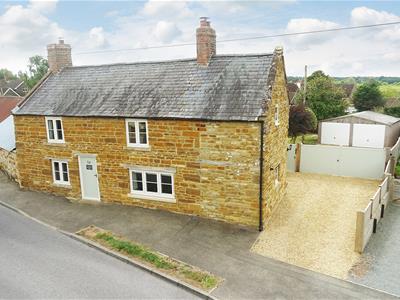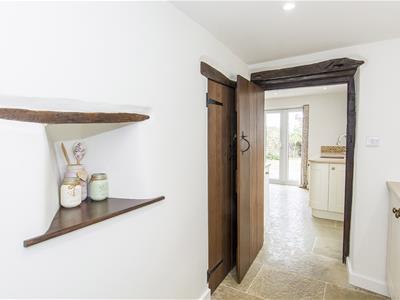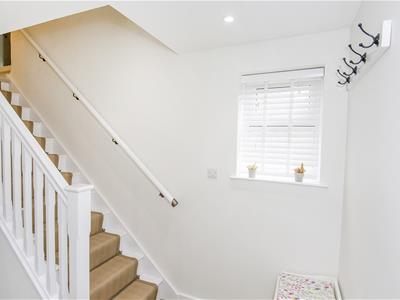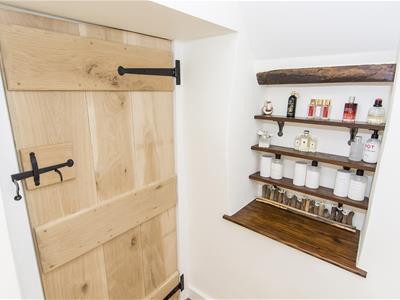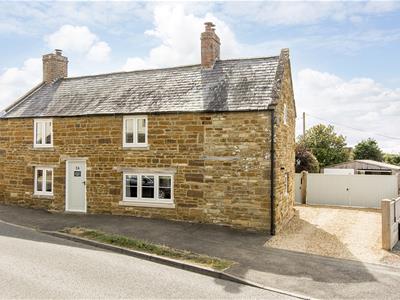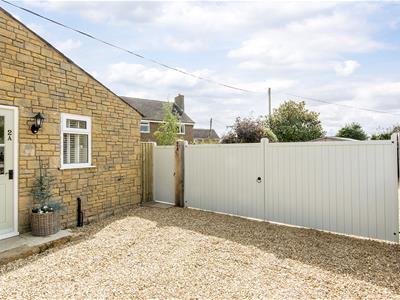
Adams & Jones
Tel: 01858 461888
Head Office
St. Marys Chambers, 9 St. Marys Road
Market Harborough
Leicestershire
LE16 7DS
Queens Road, Wilbarston, Market Harborough
Offers Around £425,000 Sold (STC)
3 Bedroom House - Detached
- Beautiful Stone Constructed Detached Cottage
- Truly Outstanding Renovated Accommodation
- Vast Range of Period Features Throughout
- Pleasant Wibarston Village Location
- Lounge, Bespoke Fitted Kitchen/Diner
- Utility Room, Gound Floor WC
- Ground Floor Third Bedroom/Study
- Two Further First Floor Double Bedrooms
- First Floor Bathroom, Pretty Garden
- Multi Car Driveway & Double Garage
A delightful stone constructed, extended and detached cottage. Believed to date back approximately 300 years, the current owners have modernised and presented it to one of the highest standards ever seen by Adams & Jones, whilst also retaining period features to include exposed beams, stonework, and fireplace.
It is well situated in this picturesque village close to beautiful rolling open countryside.
The accommodation comprises: Lounge, bespoke fitted kitchen/diner, ground floor bedroom three/study, utility room, downstairs WC, landing, two further first floor double bedrooms and large shower room. There is also multi vehicle parking, a double garage and enclosed private garden.
It should also be noted that planning permission has been granted for extension to the rear and side of the house, further information and plans are available upon request. No upward sales chain.
Kitchen/Diner
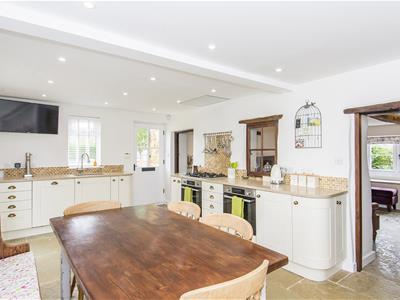 6.68m x 3.38m (21'11" x 11'1")The property is entered via the engineered oak double glazed main entrance door to the side, accessed via the property's driveway. There are double glazed windows to the rear and both side elevations and double glazed French doors lead out to the rear garden. Stairs rise to the first floor. Bespoke fitted kitchen with a range of base units and solid quartz work surfaces with complementary tiled splash backs. Two fitted base ovens and five ring gas hob with extractor hood over. Stainless steel double sink. Built-in dishwasher. Limestone flooring with under floor heating. Fitted ceiling downlighters. Window to the lounge. Oak latch and brace doors to lounge and utility room. Security alarm panel. TV arial point. 'Cat 6' internet point. Digital room thermostat.
6.68m x 3.38m (21'11" x 11'1")The property is entered via the engineered oak double glazed main entrance door to the side, accessed via the property's driveway. There are double glazed windows to the rear and both side elevations and double glazed French doors lead out to the rear garden. Stairs rise to the first floor. Bespoke fitted kitchen with a range of base units and solid quartz work surfaces with complementary tiled splash backs. Two fitted base ovens and five ring gas hob with extractor hood over. Stainless steel double sink. Built-in dishwasher. Limestone flooring with under floor heating. Fitted ceiling downlighters. Window to the lounge. Oak latch and brace doors to lounge and utility room. Security alarm panel. TV arial point. 'Cat 6' internet point. Digital room thermostat.
(Kitchen/Diner Photo Two)
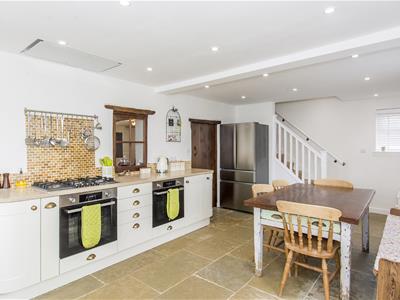
(Kitchen/Diner Photo Three)
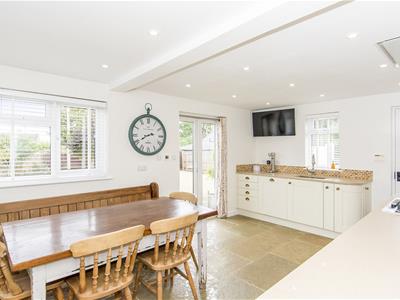
(Kitchen/Diner Photo Four)
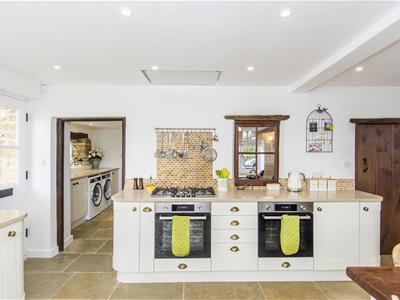
Utility Room
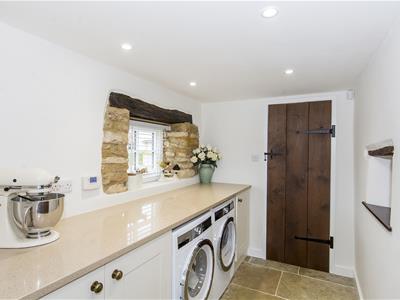 2.77m x 1.83m (9'1" x 6'0")Solid quartz work surface. Space and plumbing for automatic washing machine and tumble dryer. Limestone flooring with under floor heating. Larder cupboard. Double-glazed 'Residence 9' UPVC timber look window to the side with exposed stonework and timber lintel. Oak latch and brace door to W/C.
2.77m x 1.83m (9'1" x 6'0")Solid quartz work surface. Space and plumbing for automatic washing machine and tumble dryer. Limestone flooring with under floor heating. Larder cupboard. Double-glazed 'Residence 9' UPVC timber look window to the side with exposed stonework and timber lintel. Oak latch and brace door to W/C.
(Utility Room Photo Two)
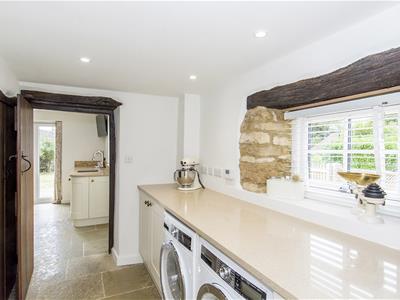
W/C
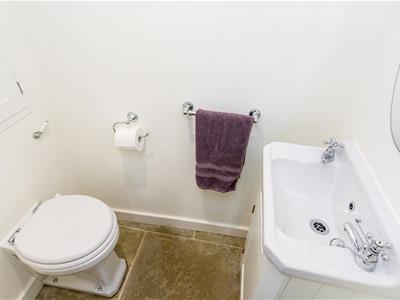 Wash hand basin and low level WC. Cupboard housing gas fired convector combination boiler. Limestone floor with under floor heating.
Wash hand basin and low level WC. Cupboard housing gas fired convector combination boiler. Limestone floor with under floor heating.
Lounge
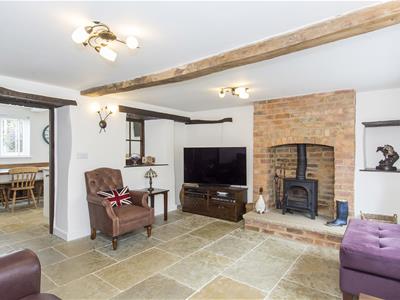 4.45m x 3.63m (14'7" x 11'11")Double-glazed 'Residence 9' UPVC timber look window to the front elevation. Feature exposed brick chimney breast incorporating cast iron multi fuel burning stove. Exposed ceiling beam and lintels. Limestone flooring with under floor heating. Oak latch and brace door to bedroom three/study. TV arial point. 'Cat 6' internet point. Digital room thermostat
4.45m x 3.63m (14'7" x 11'11")Double-glazed 'Residence 9' UPVC timber look window to the front elevation. Feature exposed brick chimney breast incorporating cast iron multi fuel burning stove. Exposed ceiling beam and lintels. Limestone flooring with under floor heating. Oak latch and brace door to bedroom three/study. TV arial point. 'Cat 6' internet point. Digital room thermostat
(Lounge Photo Two)
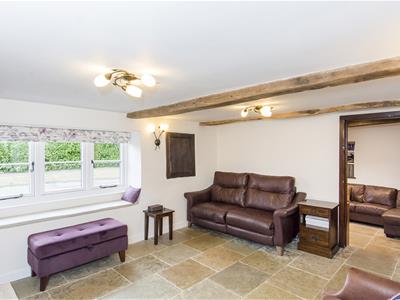
(Fireplace Photo)
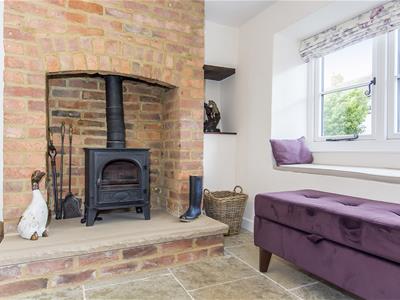
Study/Bedroom Three
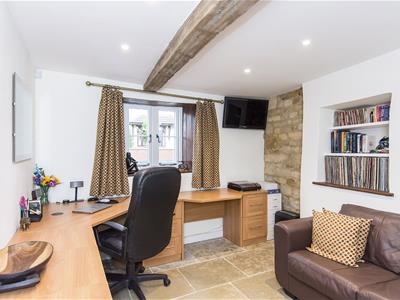 3.78m x 2.90m (12'5" x 9'6")Double-glazed 'Residence 9' UPVC timber look window to the front elevation. Ceiling downlighters. Limestone flooring with under floor heating. Exposed timber ceiling beam and stone walls with shelved recess. TV arial point. 'Cat 6' internet point. Digital room thermostat.
3.78m x 2.90m (12'5" x 9'6")Double-glazed 'Residence 9' UPVC timber look window to the front elevation. Ceiling downlighters. Limestone flooring with under floor heating. Exposed timber ceiling beam and stone walls with shelved recess. TV arial point. 'Cat 6' internet point. Digital room thermostat.
(Study Photo Two)
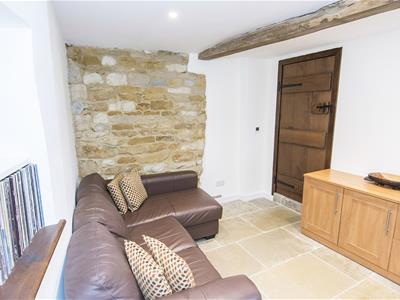
Landing
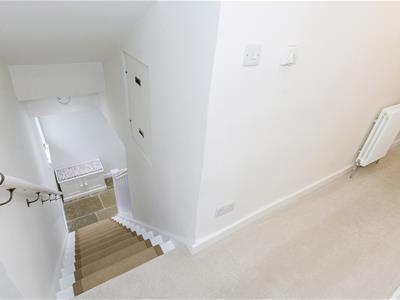 Oak latch and brace doors to rooms. Column radiator.
Oak latch and brace doors to rooms. Column radiator.
Bedroom One
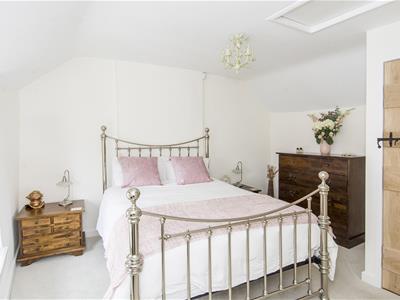 3.99m x 3.84m (13'1" x 12'7")Double-glazed 'Residence 9' UPVC timber look window to the front elevation. Access to loft space. Column radiator. Built-in wardrobes. TV ariel point.
3.99m x 3.84m (13'1" x 12'7")Double-glazed 'Residence 9' UPVC timber look window to the front elevation. Access to loft space. Column radiator. Built-in wardrobes. TV ariel point.
(Bedroom One Photo Two)
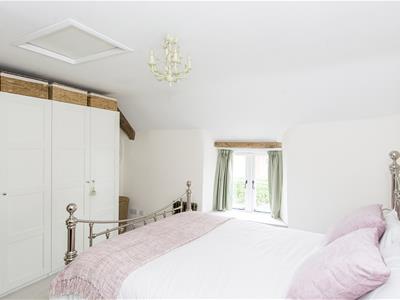
(Bedroom One Photo Three)
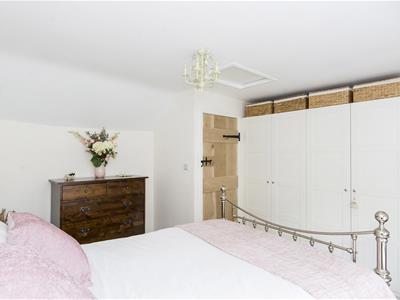
Bedroom Two
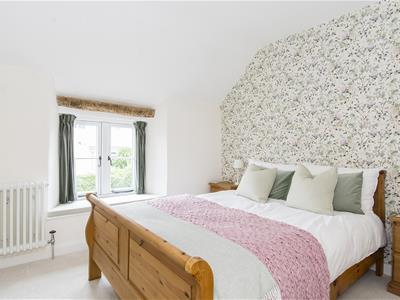 3.66m x 2.74m (12'0" x 9'0")Double-glazed 'Residence 9' UPVC timber look window to the front. Column radiator. Built-in wardrobes. TV ariel point.
3.66m x 2.74m (12'0" x 9'0")Double-glazed 'Residence 9' UPVC timber look window to the front. Column radiator. Built-in wardrobes. TV ariel point.
(Bedroom Two Photo Two)
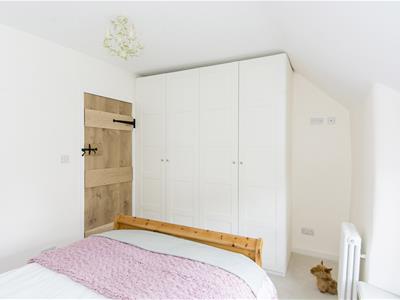
Shower Room
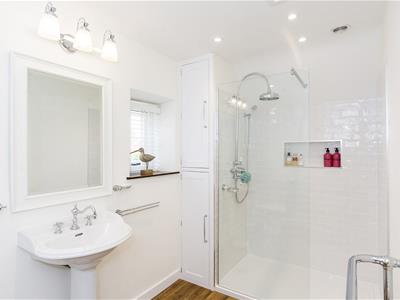 3.48m x 1.83m (11'5" x 6'0")Large walk in shower with 'Rain' and hand-held shower fitments. Pedestal wash hand basin. Low level WC. Column radiator towel rail. Complementary tiling. Double-glazed 'Residence 9' UPVC timber look window to the side. Karndean flooring.
3.48m x 1.83m (11'5" x 6'0")Large walk in shower with 'Rain' and hand-held shower fitments. Pedestal wash hand basin. Low level WC. Column radiator towel rail. Complementary tiling. Double-glazed 'Residence 9' UPVC timber look window to the side. Karndean flooring.
(Shower Room Photo Two)
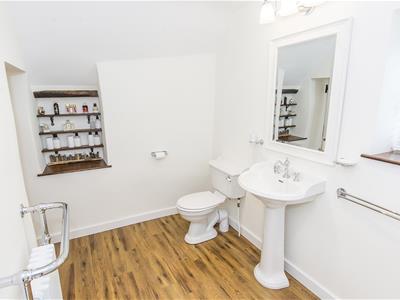
Outside
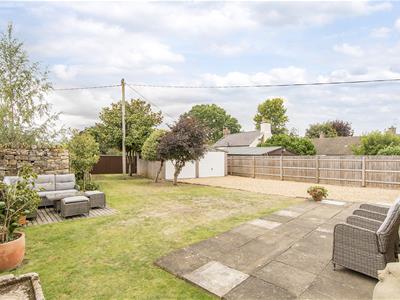 To the side of the house is a gravelled parking area for one or two cars. Wide and high double timber gates open to further secure parking for several cars in front of the garage.
To the side of the house is a gravelled parking area for one or two cars. Wide and high double timber gates open to further secure parking for several cars in front of the garage.
The rear garden is laid mainly to lawn, with paved patio and is bordered by stone walling and timber lap fencing. Exterior electrical socket. Outside tap. There is also a timber garden store.
(Rear Garden Photo Two)
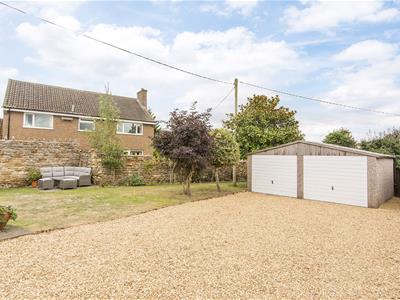
(Rear Garden Photo Three)
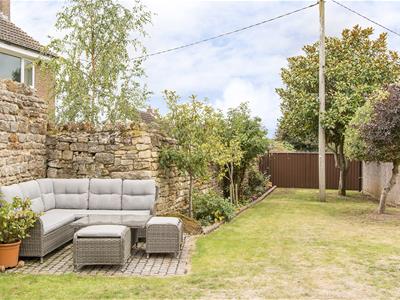
Side Aspect
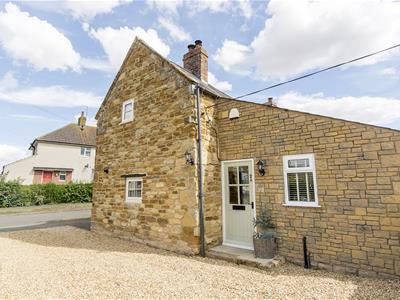
Rear Aspect
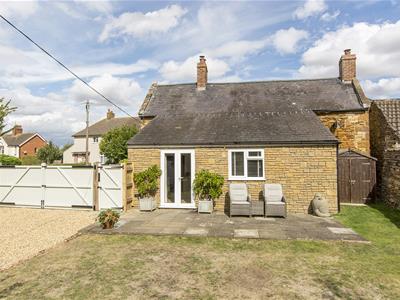
Double Garage
5.59m x 5.44m (18'4" x 17'10")Detached garage of pre-fabricated construction with two up and over doors. Planning permission granted for replacement garage with solar panels
Energy Efficiency and Environmental Impact

Although these particulars are thought to be materially correct their accuracy cannot be guaranteed and they do not form part of any contract.
Property data and search facilities supplied by www.vebra.com
