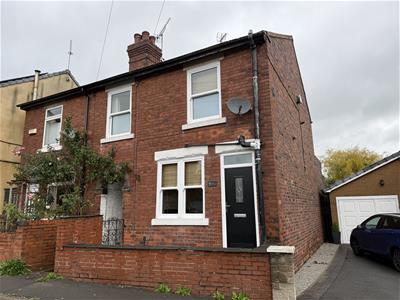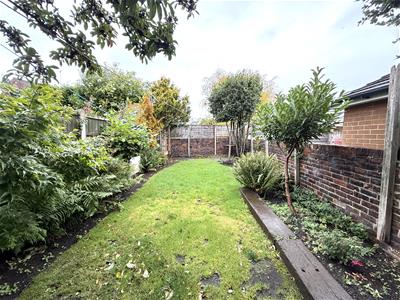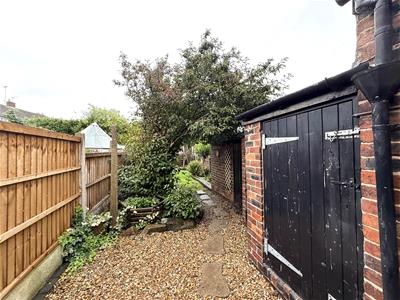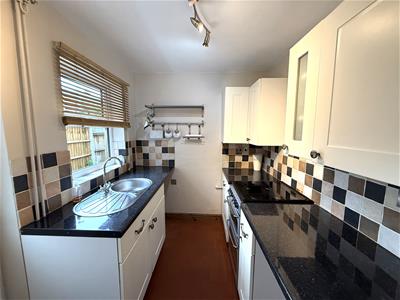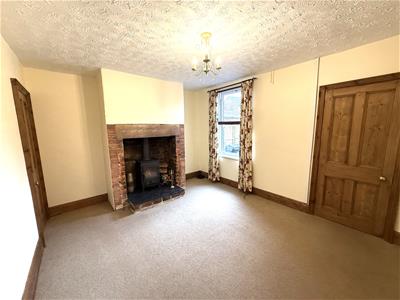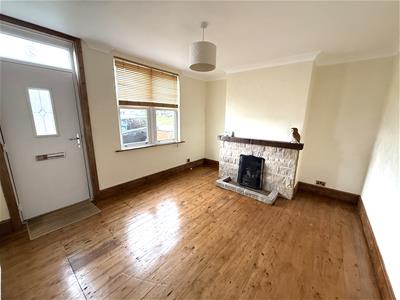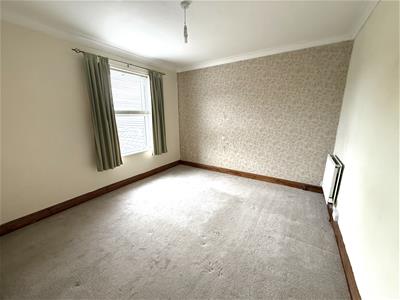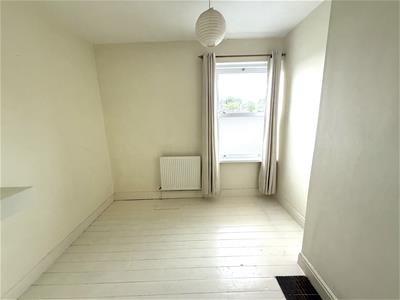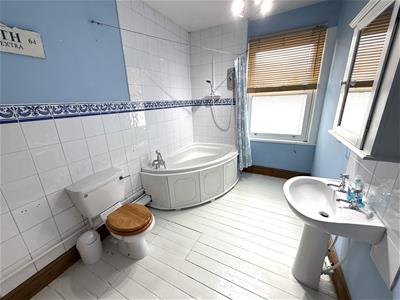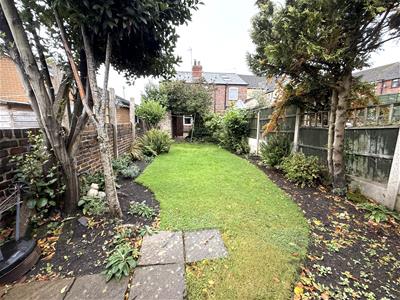
Home 2 Sell
Tel: 01332 293 469
Fax: 0
14 St Peters Churchyard
Derby
Derbyshire
DE1 1RF
Rose Cottages, Nether Heage
Offers In The Region Of £235,000
2 Bedroom House - Semi-Detached
- Two Bedroomed Cottage
- Sought After Location
- Gas Central Heating
- Lounge And Separate Dining Room
- Garden To Rear and Outhouse
- No Chain
Home2sell are delighted to offer this beautifully presented traditional two bedroom Victorian semi-detached property with many original features, located in the highly desirable village of Nether Heage. This delightful semi detached home offers well maintained, generous accommodation with wealth of character and charm comprising, lounge with open fire, dining room with log burning stove and a fitted kitchen. To the first floor a landing leads to two double bedrooms and a spacious bathroom with three piece suite in white. To the outside there is a fore garden and delightful rear garden with lawn, a range of established plants, patio area and very useful brick built outhouses. The property benefits from PVCu double glazing and gas central heating. Nether Heage is a quiet and much sought after village conveniently situated between the larger towns of Belper and Ripley. Viewing Essential.
DRAFT DETAILS SUBJECT TO CHANGE AND VENDOR APPROVAL.
Entrance
The accommodation in entered via a PVCu double glazed door to the front leading into the:
Lounge
4.12m reducing 3.65m x 3.44m (13'6" reducing 11'1A spacious reception room having a PVCu sash double glazed window to the front elevation, feature stone fireplace with open grate, timber mantle and tiled hearth, central heating radiator, exposed wooden floorboards, TV aerial point, coving to ceiling and light. A traditional four panel stripped pine door leading to:
Inner Hall
Having a staircase leading to first floor landing and traditional four panel stripped pine door leading to
Dining Room
4.09m reducing 3.50m x 3.41m (13'5" reducing 11'5Having a PVCu double glazed sash window to the rear, a character chimney breast with Inglenook style open fireplace with exposed red brick recess, raised hearth with inset multi fuel burning stove, central heating radiator, TV aerial point, stripped skirting boards and traditional four panel stripped pine doors leading to a useful under stairs storage cupboard and kitchen.
Kitchen
2.70m x 1.95m (8'10" x 6'4" )This well appointed kitchen fitted with a range of matching wall, base and drawer units with granite effect rolled edge work surfaces, stainless steel circular sink and drainer with mixer tap, space for cooker, space and plumbing for washing machine, space for a fridge, central heating radiator, original quarry tiled floor and a PVCu double glazed window to the side elevation, PVCu double glazed composite door to the side leads to the rear garden.
To the First Floor
From the inner hall a staircase leads up to the landing with stripped skirting boards, woodwork and balustrades. Traditional four panel stripped pine doors lead to all rooms and there is a loft access hatch.
Master Bedroom
4.10m reducing 3.62m x 3.43m (13'5" reducing 11'1A good sized double bedroom having a PVCu double window to rear and central heating radiator.
Bedroom Two
2.91m reducing 2.55m x 2.53m extending 3.87m maxHaving a PVCu double glazed sash window to the front elevation, central heating radiator and ceiling light.
Bathroom
3.34m x 2.18m (10'11" x 7'1" )A generous and well appointed bathroom fitted with a three piece suite in white comprising a corner bath with electric shower fitted over, low level WC and a pedestal wash basin. There is complementary ceramic tiling to the walls, a central heating radiator, deep storage cupboard with traditional four panel stripped pine door housing the BAXi combination boiler which services the domestic hot water and central heating system. Exposed painted floorboards and a PVCu double glazed sash window to the front elevation.
Outside
To the front of the property there is low level brick boundary wall with pathway leading to the front entrance. A covered shared passageway to the side gives access to the delightful enclosed cottage style rear garden which has useful brick built storage sheds and comprises a patio seating area to the side of the kitchen finished with decorative coloured gravel which gives a good degree of privacy. A stone path leads to the main area of garden which is laid to lawn with well stocked raised borders housing a variety of established shrubs and flowering plants.
Area
The historic and picturesque village of Heage is strategically placed between the market towns of Belper and Ripley and is famous for Heage Windmill of which is one of only six working six sailed windmills with a stone tower in England. The village itself has a useful range of amenities including a local primary school, recreational park, numerous public houses/restaurants and delightful countryside walks and is situated approximately 9 to 10 miles away from the City of Derby.
Directional Note
Leaving Belper town centre along New Road, take the left hand fork into Chesterfield Road, taking the left fork continuing along into Crich Lane, turning right at the crossroads onto Spanker Lane. Continue along where 9 Rose cottages will be found on the left hand side clearly identified by our distinctive Home2sell For Sale board.
Energy Efficiency and Environmental Impact
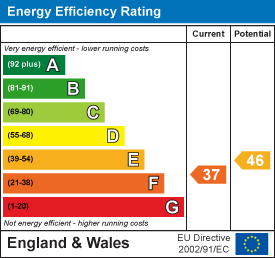

Although these particulars are thought to be materially correct their accuracy cannot be guaranteed and they do not form part of any contract.
Property data and search facilities supplied by www.vebra.com
