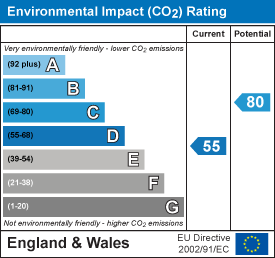
41, Sandygate Road
Sheffield
South Yorkshire
S10 5NG
Den Bank Close, Crosspool, Sheffield
£425,000 Sold (STC)
4 Bedroom House - Semi-Detached
- Extended Semi-Detached Home
- Four Bedrooms
- Cul-de-Sac Location
- Long Driveway and Integral Garage
- Ideal for Families
- Requires Modernisation
- Open Plan Kitchen Area
- Stunning, Far Reaching Views
- Lydgate and Tapton Catchment
- Easy Access to Universities and Hospitals
A spacious and well presented four bedroom extended semi-detached home which is located on a quiet cul-de-sac in the heart of Crosspool and enjoys spectacular views towards the Peak District. Perfect for families, the property enjoys sizeable rooms and is situated close to a wealth of shops, cafes and amenities. It is also within the catchment area of the ever popular Lydgate and Tapton schools, and offers easy access to the universities, hospitals and open countryside thanks to regular bus routes nearby. With double glazing and gas central heating throughout, the property in brief comprises; entrance hallway, lounge, dining room, extended breakfast kitchen with immediate access to the large integral garage and a downstairs wc. To the first floor there is a landing area, three double bedrooms, a single sized bedroom, shower room and separate wc. Outside, there is a driveway providing parking for upto three cars to the front, whilst to the rear there is a patio area and steps rise to a lawned garden which has shrubs and trees surrounding for added privacy. Available to the market with NO CHAIN INVOLVED, a viewing is highly recommended to appreciate the accommodation on offer. Freehold tenure, council tax band C. Contact Archers Estates to book your viewing today!
Entrance Hallway
Access to the property is gained through a front facing upvc door which leads into the entrance hallway. Wide and inviting, the room has a cloaks cupboard, radiator, a staircase rising to the first floor and doors leading to the lounge and kitchen.
Lounge
A bright and spacious room which has a front facing upvc double glazed half bay window which commands far reaching views, a radiator and the room opens to the dining room.
Dining Room
Another spacious reception room which has ample space for a dining table and chairs, a rear facing upvc double glazed window and a radiator.
Extended Breakfast Kitchen
A sizeable breakfast kitchen which takes full advantage of the side extension. Having fitted wall and base units with a laminated worksurface incorporating a stainless steel sink and drainer unit and an electric hob with extractor above, There is an integrated electric oven and grill unit and space for appliances including a fridge freezer, dishwasher and washing machine. With a rear facing upvc double glazed window, a rear facing velux window, rear facing upvc double glazed door leading to the rear garden, vinyl flooring and a radiator. Doors lead to the downstairs WC and the integral garage.
Downstairs WC
A great addition to the property which is separated into two areas. The first having a wall mounted wash basin and the second having a low flush wc.
Integral Garage
Providing ample storage space, the integral garage is larger than average and has power and lighting, an up and over door to the front and the recetly installed combi boiler is located in this room.
First Floor Landing Area
A staircase ascends from the entrance hallway and leads to the first floor landing area, which is a spacious area and leads to the extended part of the home too. Doors lead to all rooms on this level and there is a rear facing upvc double glazed window and a loft hatch giving access to the roof space which is boarded and ideal for storage.
Master Bedroom
A spacious double sized room whcic has a front facing upvc double glazed half bay window giving excellent views towards the Peak District, a radiator and fitted wardrobes.
Bedroom Two
The second bedroom is located in the extended part of the home and enjoys a unique and spacious shape. Bursting with natural light, there are front and side facing upvc double glazed windows enjoying excellent views and a radiator.
Bedroom Three
The third bedroom is a double sized room having a rear facing upvc double glazed window, fitted wardrobes and a radiator.
Bedroom Four
A single sized room having a front facing upvc double glazed window enjoying far reaching views and a radiator.
Shower Room
Having a suite comprising of a double shower enclosure and a pedestal wash basin. With a radiator, tiled flooring, an airing cupboard which houses the water cylinder and a rear facing upvc double glazed window.
Separate WC
Having a low flush wc, a pedestal wash basin, vinyl flooring and a rear facing upvc double glazed window.
Outside
To the front of the property there is a long driveway providing off road parking for upto three cars. To the rear there is a patio and steps rise to a lawned garden which is surrounded by shrubs and trees for added privacy.
Energy Efficiency and Environmental Impact


Although these particulars are thought to be materially correct their accuracy cannot be guaranteed and they do not form part of any contract.
Property data and search facilities supplied by www.vebra.com




































