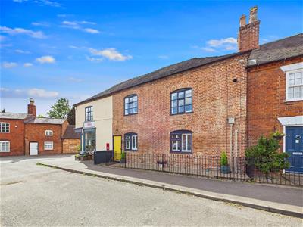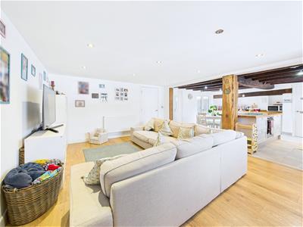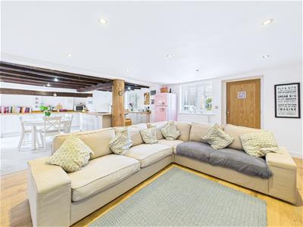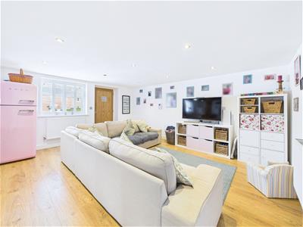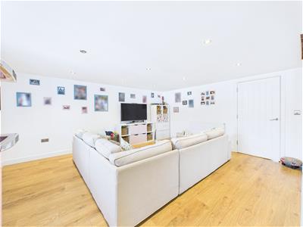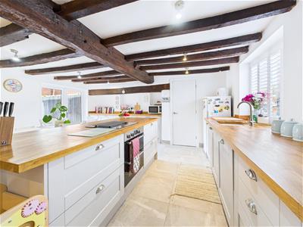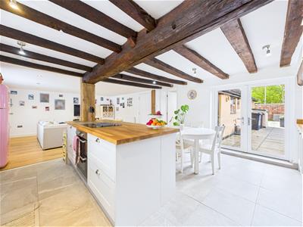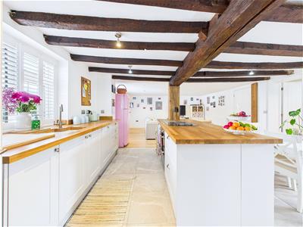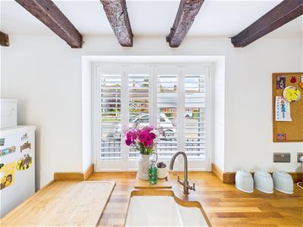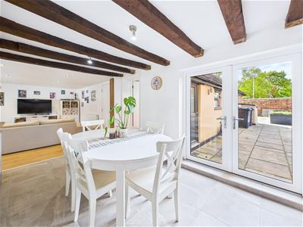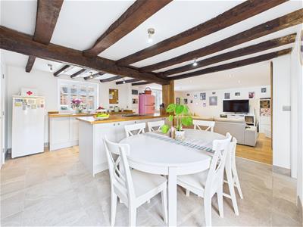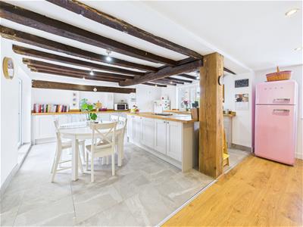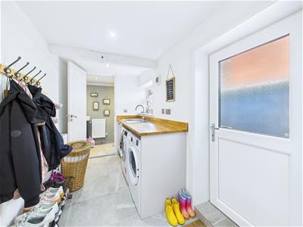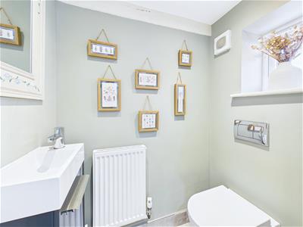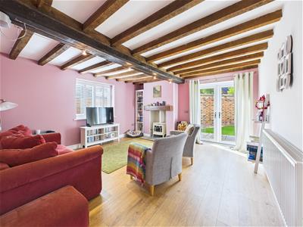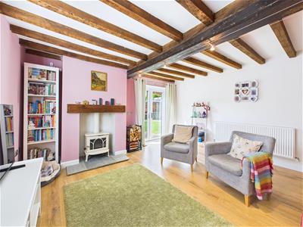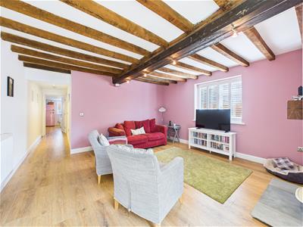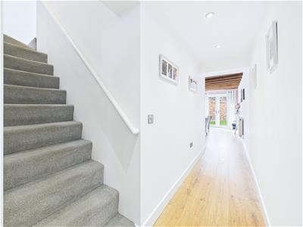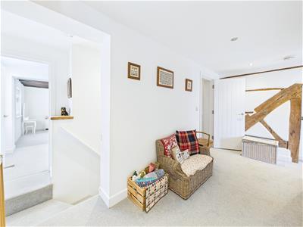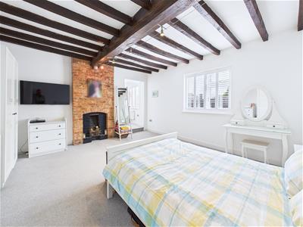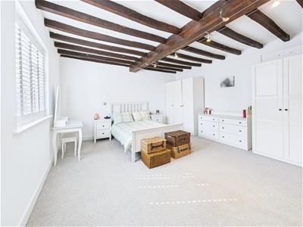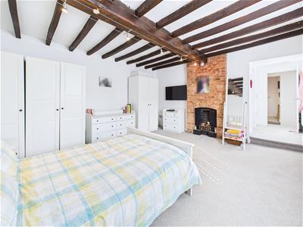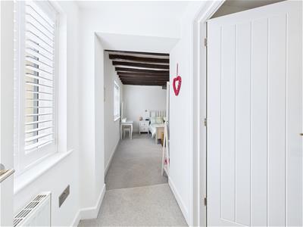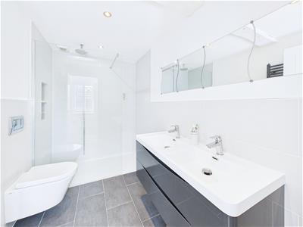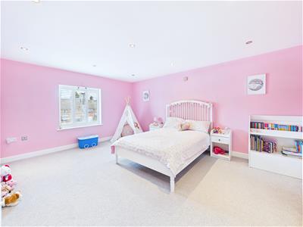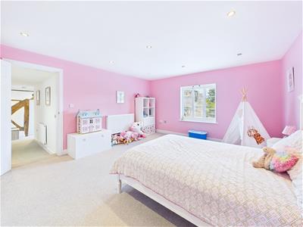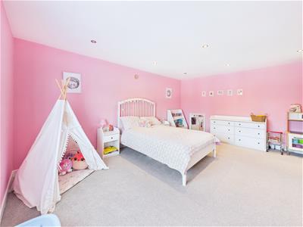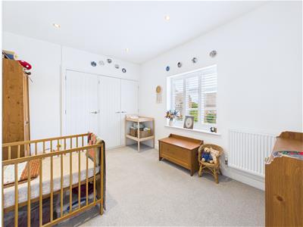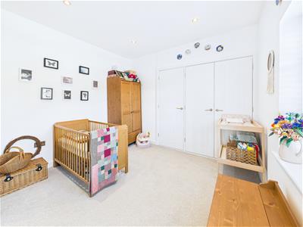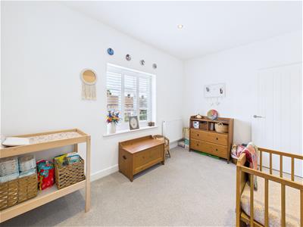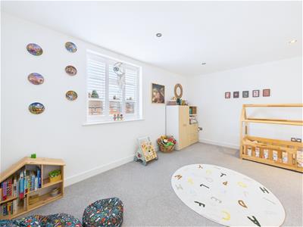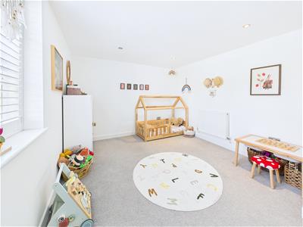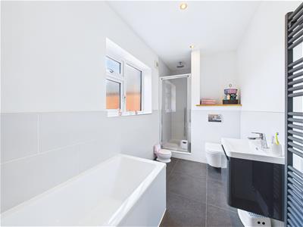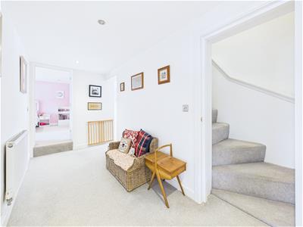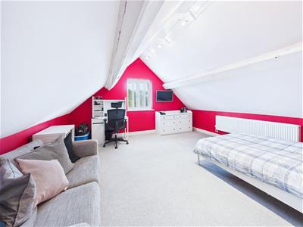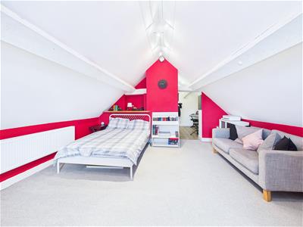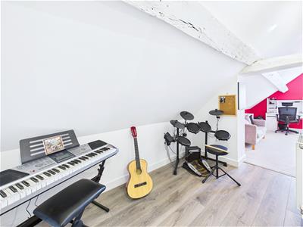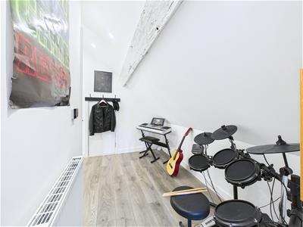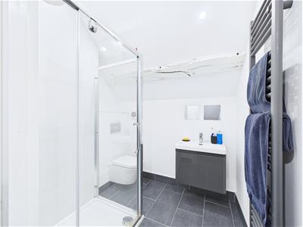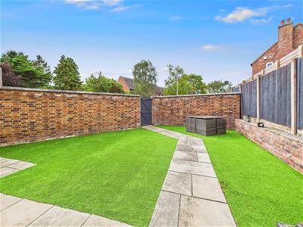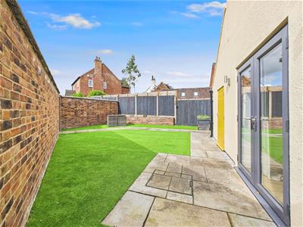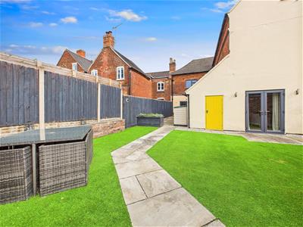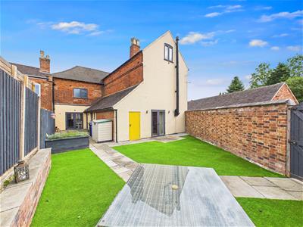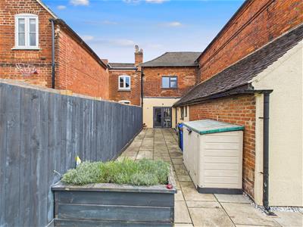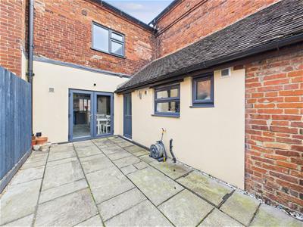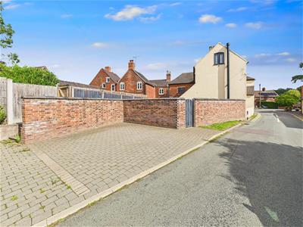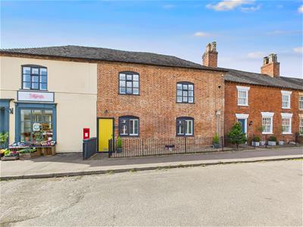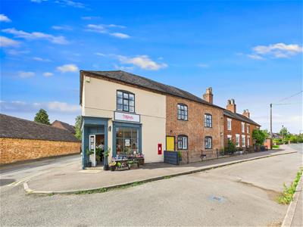
5 Main Street, Whittington
Lichfield
Staffs
WS14 9JU
Sudbury Road, Yoxall
£550,000
5 Bedroom House - Terraced
A thoroughly impressive family home extending to nearly 2,500 square feet of flexible family accommodation over three floors, boasting an impressive five double bedrooms and three bathrooms and occupying a wonderfully central position in the ever popular village of Yoxall. Totally refurbished only six years ago in a flawless modern style, boasting a unique blend of contemporary design and inherent historic charm, tastefully preserving many original features such as the timber frame and ceiling beams, fireplace and exposed brickwork. This delightful cottage home with plantation shutters throughout comprises: A striking open plan kitchen, living and dining space with comfortable seating/TV area, dining space with double doors to the garden and a shaker style kitchen with large central island, pantry and a wealth of integrated appliances. The rear living room, complete with log burner, gives great flexibility to the ground floor, which is completed with a stylish boot room and guest cloakroom. The upper floors offer even more space with a large central landing on the first floor leading to a principal bedroom with original fireplace and en suite shower room and the three further double bedrooms served by the family bathroom. A second staircase leads to a further bedroom suite, perfect for a teenager with a large bedroom, open landing space, currently used as a music room, and an en suite shower room. There is also access to a large open attic storage area. Externally there is the unexpected bonus of a rear private driveway for two cars and a low maintenance walled rear garden with patio seating areas, artificial lawn and large integral storage room, which does have planning to knock through to the living room and be incorporated within the internal living space.
Viewing is essential to fully appreciate the exceptional nature and flawless presentation of this property and its central position within the village.
GROUND FLOOR
Striking Open Plan Living, Dining & Family Space • Comfortable Seating/TV Area • Dining Area With Double Doors To Garden • Kitchen With Large Island, A Wealth Of Integrated Appliances & Pantry • Utility/Boot Room With Access To Rear Garden • Guest Cloakroom • Inner Hallway • Rear Living Room With Log Burner & Double Doors To Rear Garden
FIRST FLOOR
Spacious Landing Space With Exposed Timber Frame (also in numerous bedrooms) • Principal Bedroom Suite With Lobby Style Entrance & Original Fireplace & Exposed Brick Chimney Breast • En Suite Shower Room With Underfloor Heating • Bedroom Two • Bedroom Three With Built In Wardrobe & Airing Cupboard • Bedroom Four • Family Bathroom With Underfloor Heating
SECOND FLOOR
Stairs Rise To Second Landing Space Used As A Music Room • Door To Open Attic Storage • Spacious Bedroom Perfect For Teenager • En Suite Shower Room With Underfloor Heating
OUTSIDE
Low Maintenance Walled Rear Garden • Spacious Patio Seating Areas • Artificial Lawn • Gated Rear Access • Rear Private Driveway For Two Cars • Side Storage Area Suitable For Bins
FURTHER INFORMATION
Freehold (TBC By Solicitor) • Also Own Freehold Of Shop Which Currently Has A 993 Year Lease (contact agent for more information) • Council Tax Band C • Energy Rating D • Upvc Double Glazing • All Mains Services
Energy Efficiency and Environmental Impact
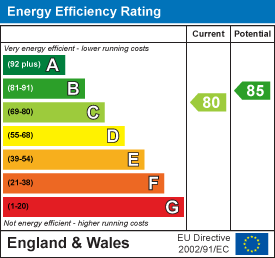
Although these particulars are thought to be materially correct their accuracy cannot be guaranteed and they do not form part of any contract.
Property data and search facilities supplied by www.vebra.com
