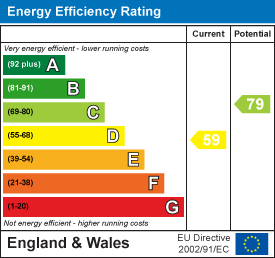
9 Westham Road
Weymouth
DT4 8NP
The Woodpeckers, Weymouth
£165,000
1 Bedroom Apartment
- One bedroom ground floor garden apartment
- 2 Parking spaces
- Covered Garden providing a unique outside Room
- No Forward Chain
- Perfect first time-buyer property
- Long Lease and NO service charge
- Close to local amenities
- Easy access to public transport links
located in The Woodpeckers, Weymouth, this delightful ground floor apartment presents an excellent opportunity for first-time buyers. The property boasts a spacious double bedroom, a well-extended kitchen, and a unique covered garden that serves as an inviting reception room.
Built in 1987, this apartment combines modern living with a touch of character. The private garden offers a serene outdoor space, perfect for relaxation or entertaining guests. Additionally, the property includes parking for two vehicles, a rare find in such a desirable location.
The Woodpeckers is ideally situated for those who value convenience, with excellent local bus and train services providing easy access to the wider area. A nearby shopping centre caters to all your daily needs, making this location both practical and appealing.
With no forward chain, this property is ready for you to move in and make it your own. Whether you are looking to step onto the property ladder or seeking a comfortable home in a vibrant community, this apartment is a must-see. Don’t miss the chance to view this charming residence in Weymouth.
Entrance
Private front entrance laid to astro turf, with space for bins and outside storage area;White UPVC front door into entryway with light, electric fuse box and space for shoes and coats. Open doorway into lounge diner.
Lounge
3.2 x 3.2 (10'5" x 10'5")Front aspect with upvc double glazed window. Wall mounted radiator. Electric fireplace with wood and tile surround. Carpeted. Spotlights.
Dining Area
2.6 x 2 (8'6" x 6'6")Wall mounted radiator. Spotlighting. Under stair storage cupboard.
Bathroom
1.9 x 1.7 (6'2" x 5'6")Laminate floored bathroom with low-level WC, vanity style wash basin. Panel enclosed bath with electric shower over and glass shower screen. Wall mounted, heated towel rail. Extractor fan.
Bedroom
3 x 2.7 (9'10" x 8'10")Large double bedroom with rear aspect UPVC window into outside garden Room. laminate flooring, power points and built-in wardrobe. Spotlight ceiling fan.
Kitchen
1.7 x 3 (5'6" x 9'10")Rare aspect extended kitchen with tiled flooring. White high gloss eye and base level units with worktop over. Stainless steel sink with hot and cold taps. Space for washing machine. Built in electric oven with four ring electric hob and extractor over. Space for fridge freezer. Wall mounted radiator. Opens into kitchen extension.
Extension
1.55 x 2.3 (5'1" x 7'6")Range of base level units with corrugated ceiling, power points and back door into garden. Single glazed windows around.
Garden
6.5 x 5 approx (21'3" x 16'4" approx)Patio garden with raised bed and mature plants. Fully fence enclosed and partially roofed, currently used as second reception room. Pond with water feature. Wooden shed for storage.
Disclaimer
Direct Moves Estate Agents make no representations or warranties regarding the accuracy, completeness, or reliability of the property details provided. These details are for informational purposes only and should not be relied upon in any way. The information is not intended to form part of any contract and does not constitute an offer or guarantee by Direct Moves.
Energy Efficiency and Environmental Impact

Although these particulars are thought to be materially correct their accuracy cannot be guaranteed and they do not form part of any contract.
Property data and search facilities supplied by www.vebra.com













