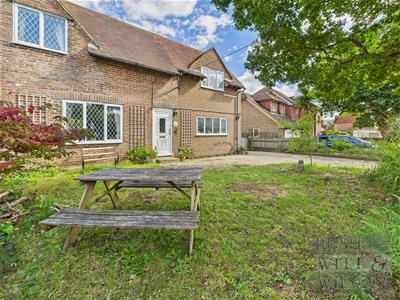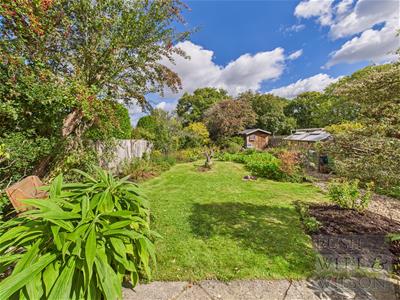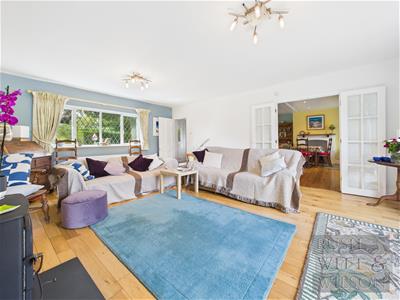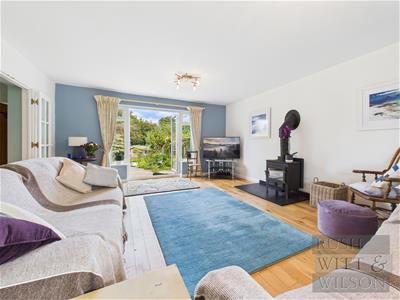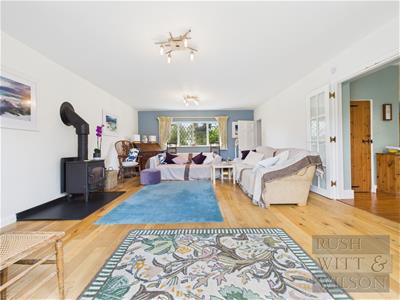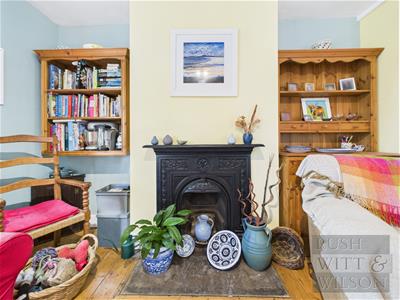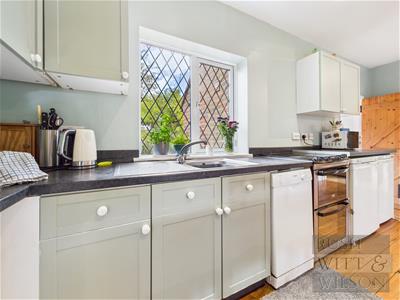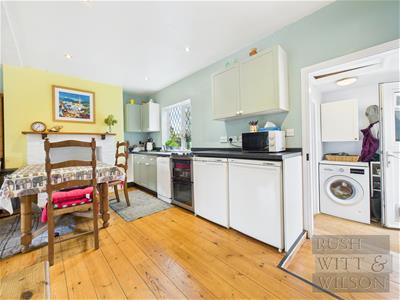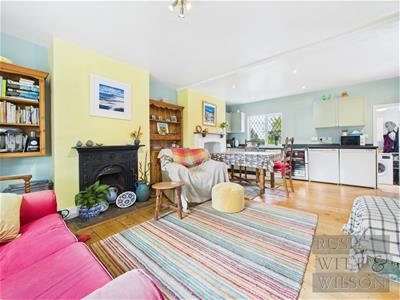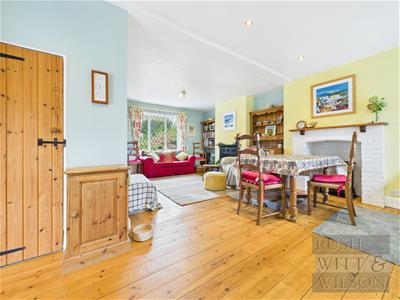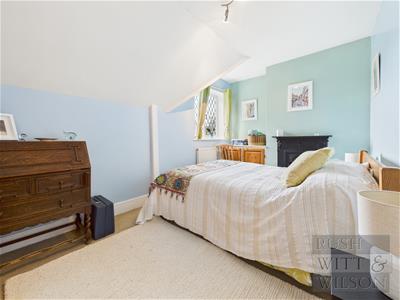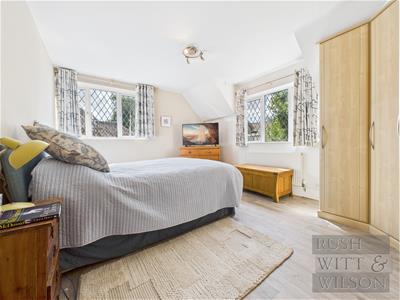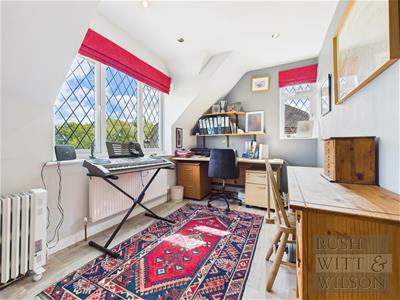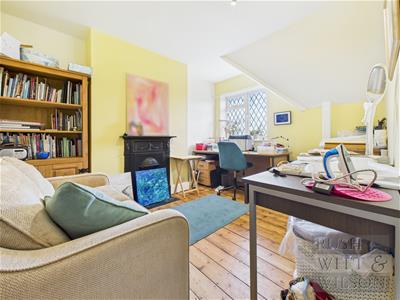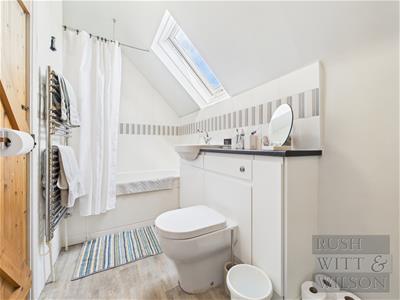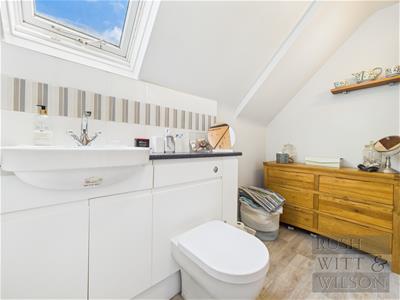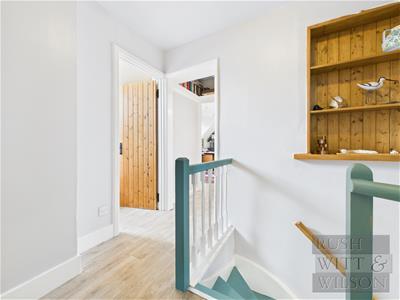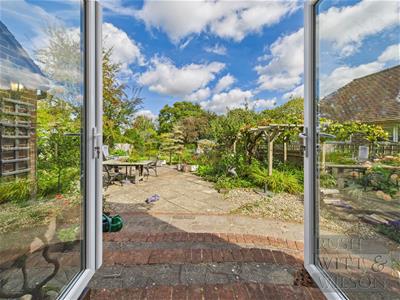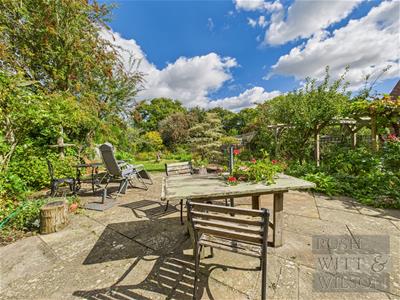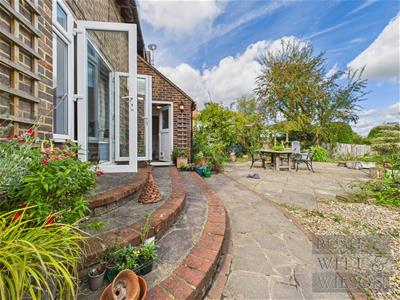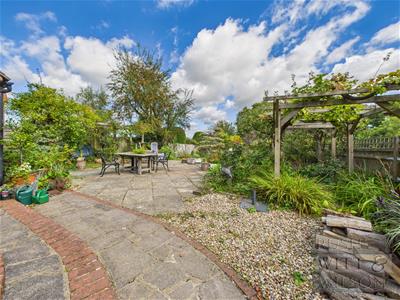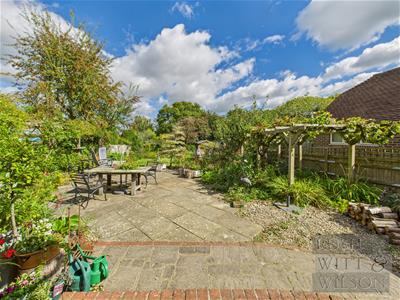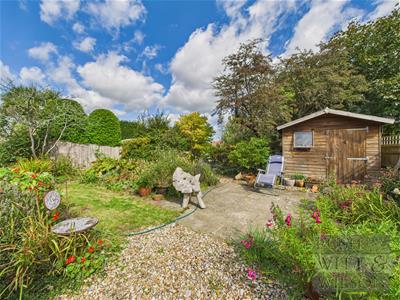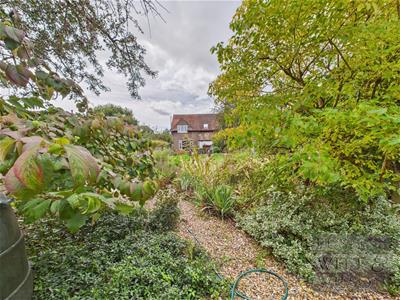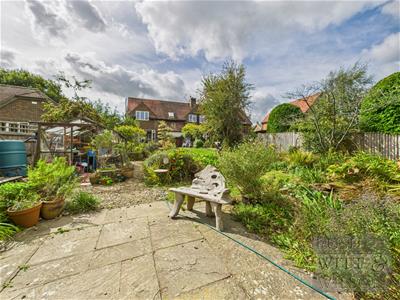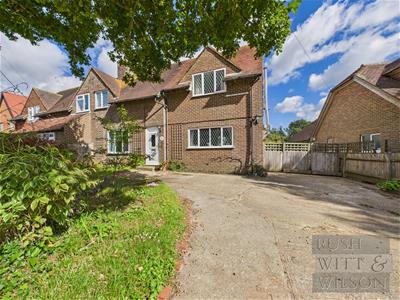
88 High Street
Battle
East Sussex
TN33 0AQ
Manchester Road, Ninfield, Battle
£425,000 Sold (STC) Offers In The Region Of
4 Bedroom House - Attached
- Semi Detached Former Farm Cottage
- Full Length Kitchen/Dining Room
- Four Bedrooms, Two Being Doubles
- Utility Room & Downstairs Cloakroom
- Living Room with Log Burner
- Modern Fitted Bathroom Suite
- Landscaped Rear Garden
- Off Road Parking
- COUNCIL TAX BAND - D
- EPC - E
Set in the very heart of Ninfield village, this semi-detached former farm cottage is a home full of light, character, and charm. Extended and beautifully improved over the years, it now offers a deceptively spacious and wonderfully versatile interior, perfectly blending period warmth with modern comfort. Beyond its welcoming façade lies a generous rear garden - a delightful mix of natural greenery and carefully landscaped spaces - with the added bonus of a workshop and greenhouse, inviting creativity and peaceful enjoyment. Off-road parking completes the practicalities. Inside, the accommodation flows with ease and balance. A full-length living room, dual aspect and bathed in natural light, features a log burner and French doors opening directly to the garden - a space designed as much for cosy evenings as it is for summer gatherings. This links seamlessly to the full-length kitchen/dining room, another dual aspect space alive with character, with its fireplace, wooden floors, and a tucked-away pantry under the stairs. A door leads to a handy downstairs wc and utility area, with further access outside. Upstairs, there are four bedrooms in total. Two are generous doubles (one with fitted wardrobes), while the current owners have chosen to use the remaining two as an arts/craft room and a home office, highlighting the flexibility on offer. The family bathroom is well-appointed, with potential to incorporate a shower if desired. Perfectly placed within walking distance of the village primary school, pub, doctor’s surgery and store, the property enjoys a convenient yet charming setting. The seaside town of Bexhill and the historic market town of Battle - with its mainline link to London Charing Cross - are both just a short drive away, offering the best of coastal living and easy access to the capital.
Entrance Hall
0.94m x 0.97m (3'1 x 3'2 )
Cloakroom
1.63m x 1.75m (5'4 x 5'9)
Kitchen/Dining Room
6.76m x 6.30m (22'2 x 20'8 )
Utility Room
1.27m x 1.60m (4'2 x 5'3 )
Living Room
4.65m x 6.02m (15'3 x 19'9 )
First Floor
Landing
3.43m x 2.06m (11'3 x 6'9 )
Bedroom
4.70m x 3.61m (15'5 x 11'10 )
Bedroom
3.71m x 2.54m (12'2 x 8'4 )
Bedroom/Office
3.61m x 2.36m (11'10 x 7'9 )
Bedroom/Crafts Room
2.90m x 3.63m (9'6 x 11'11)
Bathroom
3.40m x 1.47m (11'2 x 4'10 )
Agents Note
None of the services or appliances mentioned in these sale particulars have been tested.
It should also be noted that measurements quoted are given for guidance only and are approximate and should not be relied upon for any other purpose.
Council Tax Band – D
A property may be subject to restrictive covenants and a copy of the title documents are available for inspection.
If you are seeking a property for a particular use or are intending to make changes please check / take appropriate legal advice before proceeding.
Energy Efficiency and Environmental Impact

Although these particulars are thought to be materially correct their accuracy cannot be guaranteed and they do not form part of any contract.
Property data and search facilities supplied by www.vebra.com
