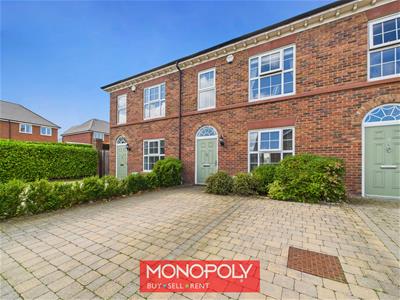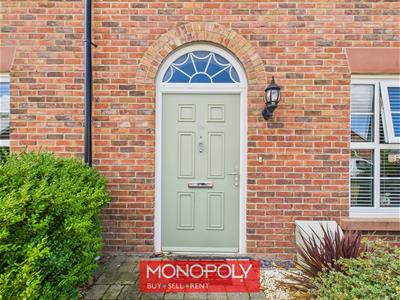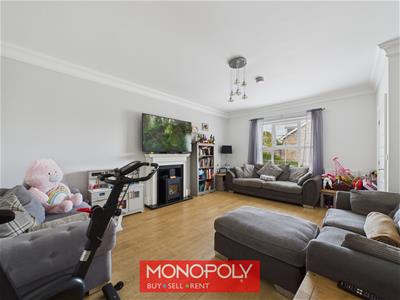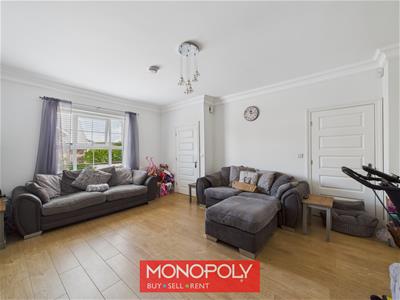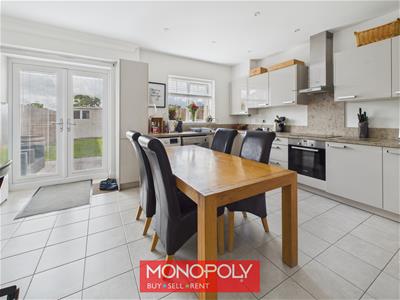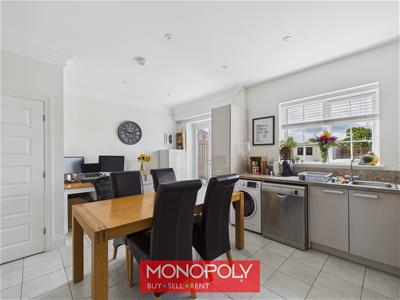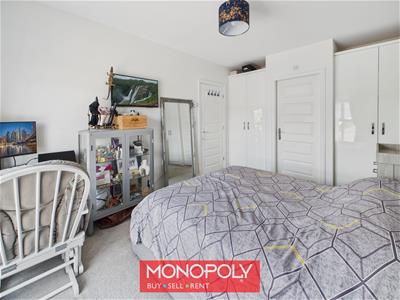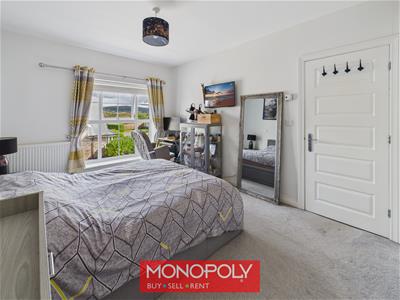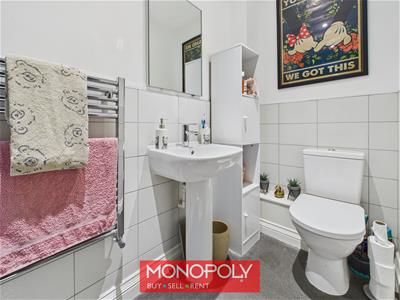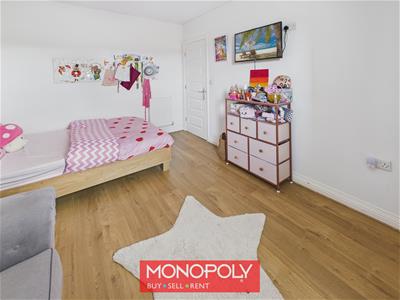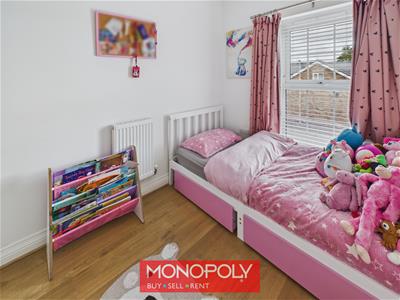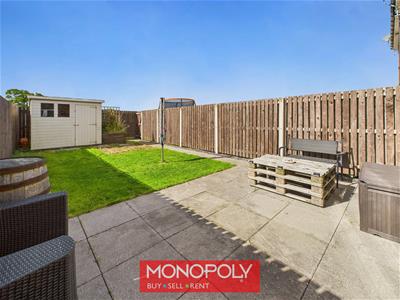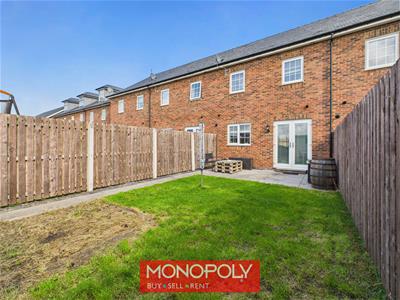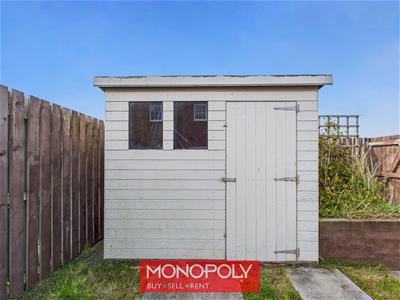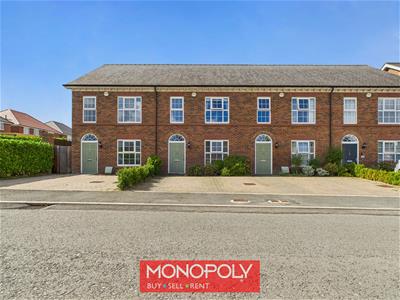
15-19 High Street
Denbigh
Denbighshire
LL16 3HY
Ffordd Brenig, St. Asaph
£285,000
3 Bedroom House
- EPC - B
- Freehold
- Council Tax Band - C
- Welcoming Interior Layout
- Enclosed Private Garden
- Sought After Location
- Terraced Three Bedroom New Build
- Off Road parking for Two Vehicles
- Spacious Lounge and Bright Kitchen Diner
Monopoly Buy Sell Rent are pleased to present this well-maintained three-bedroom townhouse, ideally located in the popular cathedral city of St Asaph. Situated within walking distance of local shops, amenities, and highly regarded schools, this attractive home is perfect for families, first-time buyers, or anyone seeking convenience and comfort in a desirable North Wales location. The property offers spacious and well-designed accommodation across two floors, including a welcoming hallway, a cosy lounge, and a contemporary kitchen with French doors leading out to the rear garden. A handy ground-floor WC adds further practicality. Upstairs features three generously sized bedrooms, including a master with built-in wardrobes and a private en suite, as well as a modern family bathroom and access to a partially boarded loft. Outside, a brick-paved driveway provides parking for two vehicles, bordered by mature foliage, while the enclosed rear garden offers a mix of lawn and patio—ideal for outdoor entertaining or quiet relaxation.
Driveway
To the front of the property is a smartly presented brick-paved driveway, offering off-road parking for two vehicles. Attractive foliage borders the left-hand side, adding a touch of greenery and kerb appeal.
Entry Hallway
3.03 x 1.37 (9'11" x 4'5")Step into a welcoming hallway through a stylish painted composite front door. Featuring wooden laminate flooring and a radiator, this space provides access to the lounge and carpeted stairs leading to the first floor.
Lounge
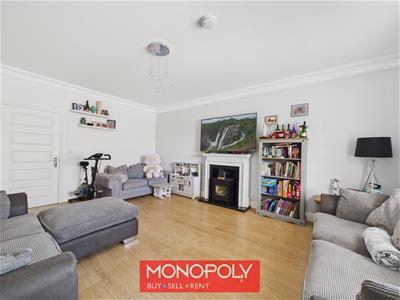 5.65 x 4.25 (18'6" x 13'11")A warm and inviting reception room with wooden laminate flooring and elegant coved ceilings. A large double-glazed window floods the room with natural light. Includes handy under-stair storage and connects seamlessly to both the hallway and kitchen.
5.65 x 4.25 (18'6" x 13'11")A warm and inviting reception room with wooden laminate flooring and elegant coved ceilings. A large double-glazed window floods the room with natural light. Includes handy under-stair storage and connects seamlessly to both the hallway and kitchen.
Kitchen
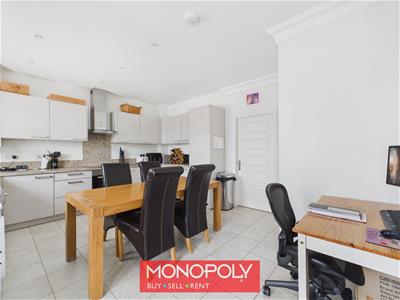 4.22 x 5.28 (13'10" x 17'3")Bright and contemporary, the kitchen is fitted with warm grey cabinetry, stone-effect worktops, and a matching splashback. A double-glazed window and twin patio doors overlook and open onto the rear garden. Tiled flooring, recessed downlights, and coved ceilings add to the finish. Includes an integrated hob, oven, extractor hood, and fridge-freezer, with additional space for freestanding white goods.
4.22 x 5.28 (13'10" x 17'3")Bright and contemporary, the kitchen is fitted with warm grey cabinetry, stone-effect worktops, and a matching splashback. A double-glazed window and twin patio doors overlook and open onto the rear garden. Tiled flooring, recessed downlights, and coved ceilings add to the finish. Includes an integrated hob, oven, extractor hood, and fridge-freezer, with additional space for freestanding white goods.
WC
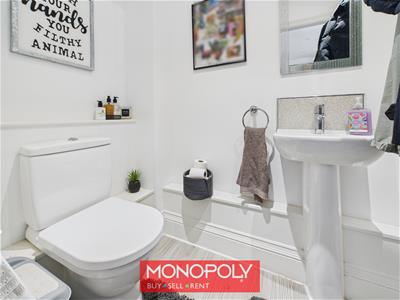 1.63 x 1.23 (5'4" x 4'0")Conveniently located on the ground floor, the cloakroom features tiled flooring, a washbasin, and WC—ideal for guests.
1.63 x 1.23 (5'4" x 4'0")Conveniently located on the ground floor, the cloakroom features tiled flooring, a washbasin, and WC—ideal for guests.
Landing
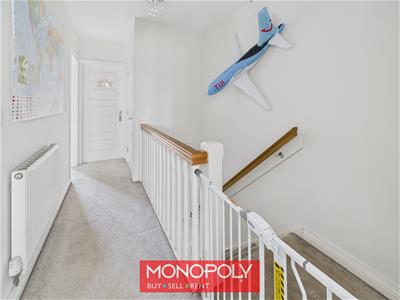 4.11 x 2.02 (13'5" x 6'7")A carpeted landing area with a radiator and loft hatch providing access to a partially boarded loft. Additional storage space is available above the stairs.
4.11 x 2.02 (13'5" x 6'7")A carpeted landing area with a radiator and loft hatch providing access to a partially boarded loft. Additional storage space is available above the stairs.
Master Bedroom
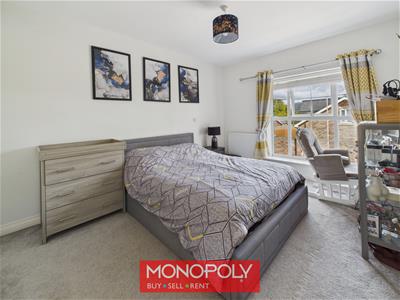 4.61 x 3.15 (15'1" x 10'4")Spacious and light-filled, the principal bedroom is fitted with carpet, a radiator, built-in wardrobes, and a wall-mounted TV. A double-glazed window overlooks the front of the property, and the room benefits from its own private en suite.
4.61 x 3.15 (15'1" x 10'4")Spacious and light-filled, the principal bedroom is fitted with carpet, a radiator, built-in wardrobes, and a wall-mounted TV. A double-glazed window overlooks the front of the property, and the room benefits from its own private en suite.
En Suite
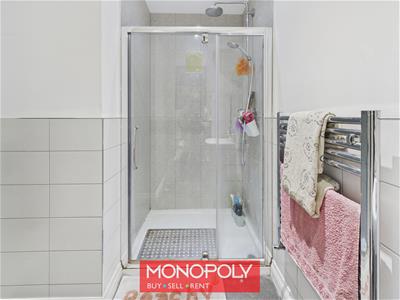 1.19 x 3.16 (3'10" x 10'4")Modern and stylish, the en suite features a waterfall shower within a glass enclosure, partially tiled walls, a WC, washbasin, and a chrome heated towel rail. Recessed downlights and carpeted flooring complete the look.
1.19 x 3.16 (3'10" x 10'4")Modern and stylish, the en suite features a waterfall shower within a glass enclosure, partially tiled walls, a WC, washbasin, and a chrome heated towel rail. Recessed downlights and carpeted flooring complete the look.
Bedroom 2
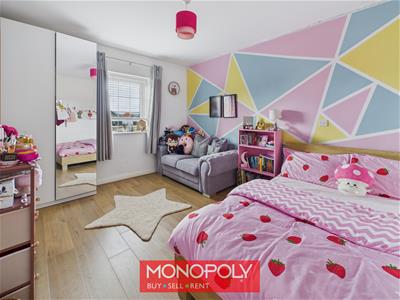 3.93 x 3.15 (12'10" x 10'4")A well-proportioned double bedroom with wooden laminate flooring, radiator, fitted wardrobe, and a wall-mounted TV. A double-glazed window provides views over the rear garden.
3.93 x 3.15 (12'10" x 10'4")A well-proportioned double bedroom with wooden laminate flooring, radiator, fitted wardrobe, and a wall-mounted TV. A double-glazed window provides views over the rear garden.
Bedroom 3
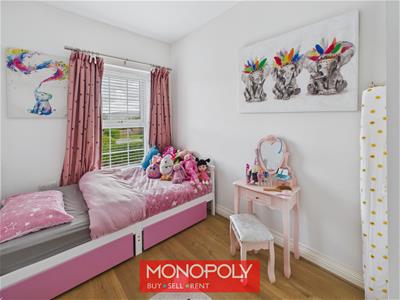 3.23 x 2.06 (10'7" x 6'9")A versatile third bedroom with wooden laminate flooring, radiator, and a double-glazed window to the front—ideal as a single bedroom, home office, or nursery.
3.23 x 2.06 (10'7" x 6'9")A versatile third bedroom with wooden laminate flooring, radiator, and a double-glazed window to the front—ideal as a single bedroom, home office, or nursery.
Bathroom
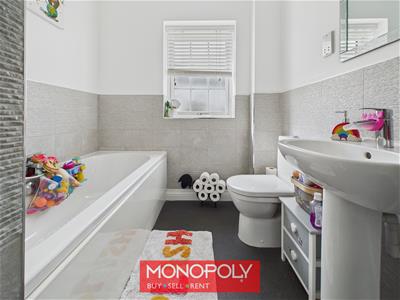 2.81 x 2.07 (9'2" x 6'9")The main bathroom is fitted with vinyl flooring and partially tiled walls. Includes a bath, WC, washbasin, and an obscure-glazed window to the rear. A built-in storage cupboard houses the boiler, and a chrome heated towel rail adds a touch of luxury.
2.81 x 2.07 (9'2" x 6'9")The main bathroom is fitted with vinyl flooring and partially tiled walls. Includes a bath, WC, washbasin, and an obscure-glazed window to the rear. A built-in storage cupboard houses the boiler, and a chrome heated towel rail adds a touch of luxury.
Garden
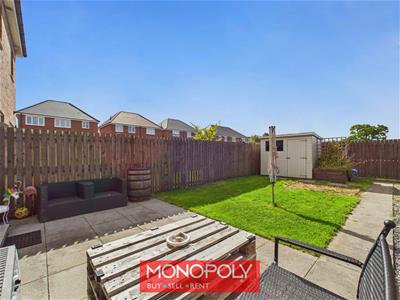 A private and manageable outdoor space offering a combination of paved decking and a lawned area—perfect for relaxing or entertaining. Includes a wooden garden shed, a raised sleeper planter, an outdoor water tap, and a paved path providing access to the front—ideal for bin storage.
A private and manageable outdoor space offering a combination of paved decking and a lawned area—perfect for relaxing or entertaining. Includes a wooden garden shed, a raised sleeper planter, an outdoor water tap, and a paved path providing access to the front—ideal for bin storage.
Although these particulars are thought to be materially correct their accuracy cannot be guaranteed and they do not form part of any contract.
Property data and search facilities supplied by www.vebra.com
