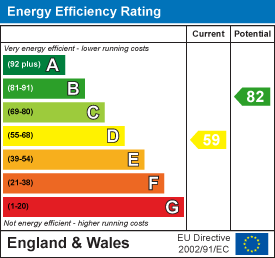.png)
4 Edensor Road
Stoke On Trent
ST3 2NU
Dimsdale Parade East, Wolstanton, Newcastle, Staffordshire, ST5 8BX
PCM £875 p.c.m. To Let
3 Bedroom House - Townhouse
- Available To Let Now!
- Three Bedrooms
- Totally Refurbished
- Spacious Accommodation
- Open Plan Living/Dining/Kitchen
- Fitted Kitchen
- Modern White Bathroom Suite
- Loft Room
AVAILABLE TO LET NOW! FULLY REFURBISHED WITH THREE BEDROOMS
An outstanding example of a high quality rental property! If you are looking for an impressive, spacious property to rent, then you’ve found it here on Dimsdale Parade East.
This town house offers three bedrooms on the first floor and a ‘work from home’ loft space. On the ground floor is a substantial open plan living room with a bay window to the front and UPVC patio doors. The kitchen is modern with shaker style units and integrated appliances and a sizeable modern bathroom provides both a bath and large walk-in shower, along with a low level WC and vanity unit.
Outside at the rear is a large enclosed, low maintenance paved rear garden.
The location of this town house is convenient with local schools, neighbourhood shops and bus routes just walking distance away. The famous Wolstanton Marsh is on your doorstep so you are never far from acres of open space!
For more information on the application process, please visit our website. You can request an application form by e-mailing us with the names of everyone over the age of 18 who will be applying and their e-mail addresses.
MATERIAL INFORMATION
Rent - £875pcm
Deposit - £1009
Holding Deposit - £201
Council Tax Band - A
Minimum Rental Term – 6 months
GROUND FLOOR
ENTRANCE HALL
PVC front door. Grey laminate flooring. Radiator. Stairs leading to the first floor.
LARGE OPEN PLAN LIVING ROOM
28' 1'' x 10' 9'' (8.55m x 3.27m)Fitted carpet. Radiator. Large UPVC double glazed bay window to the front of the room and UPVC patio doors to the rear leading out onto the yard. Light fittings.
KITCHEN
13' 5'' x 8' 2'' (4.09m x 2.49m)Range of shaker style grey wall cupboards and base units with integrated electric oven, gas hob and extractor hood and dark oak style worktops. Plumbing for washing machine. Tiled splashback. Grey laminate flooring. Radiator. Black spotlight fitting. UPVC double glazed window.
BATHROOM
16' 3'' x 5' 3'' (4.95m x 1.60m)White suite consisting of a bath with shower and screen over, separate fully tiled large walk in shower, wash basin in vanity unit and a low wc. Luxury vinyl tile flooring. UPVC double glazed window. Tall grey radiator. Mirror.
FIRST FLOOR
LANDING
Fitted stair and landing carpets. Radiator. Black pendant light fitting. Timber staircase to the loft room.
BEDROOM ONE
12' 3'' x 11' 10'' (3.73m x 3.60m)Fitted carpet. Two UPVC double glazed windows. Radiator. Range of large built in wardrobes.
BEDROOM TWO
13' 0'' x 8' 0'' (3.96m x 2.44m)Fitted carpet. Radiator. UPVC double glazed window.
BEDROOM THREE
14' 4'' x 8' 4'' (4.37m x 2.54m)Fitted carpet. Radiator. Two UPVC double glazed windows. Storage cupboard containing the boiler.
LOFT ROOM
11' 9'' x 11' 4'' (3.58m x 3.45m)Fitted carpet. Velux window. Light fitting. Electric sockets.
OUTSIDE
To the front is a small forecourt and to the rear is an enclosed low maintenance paved rear garden with an outside tap and rear access.
Energy Efficiency and Environmental Impact

Although these particulars are thought to be materially correct their accuracy cannot be guaranteed and they do not form part of any contract.
Property data and search facilities supplied by www.vebra.com












