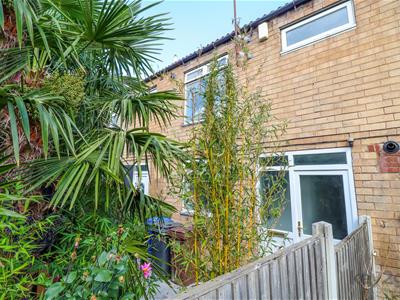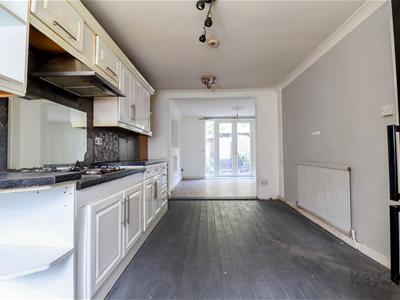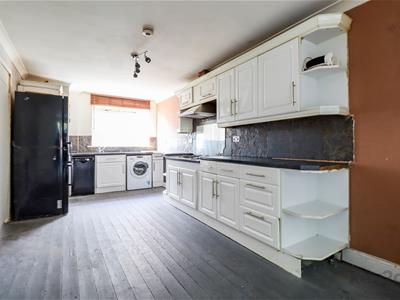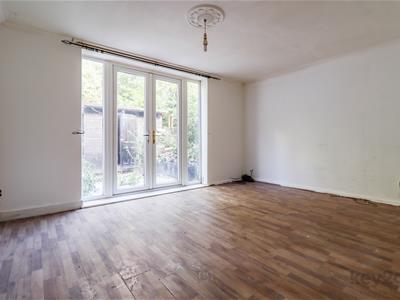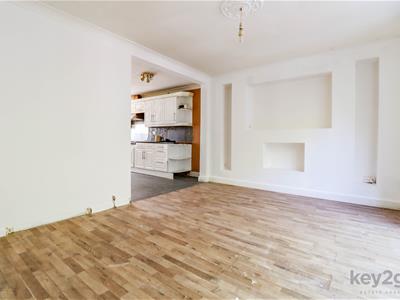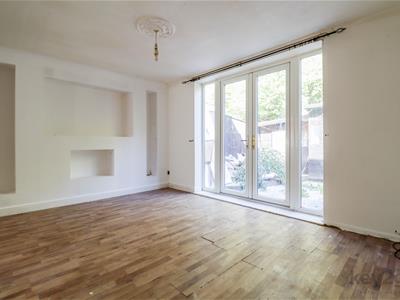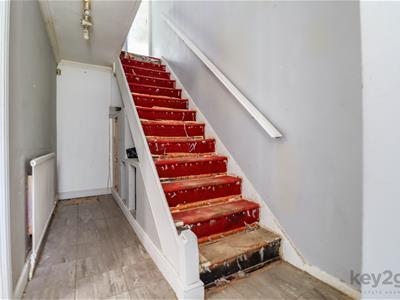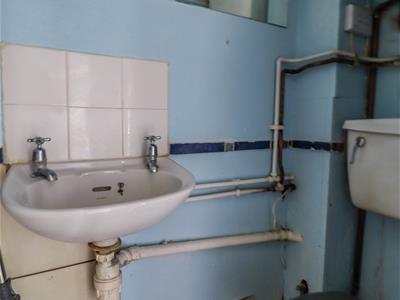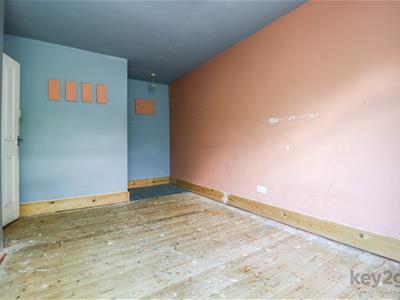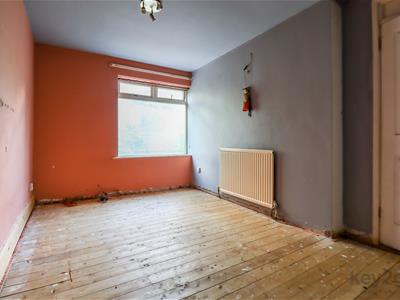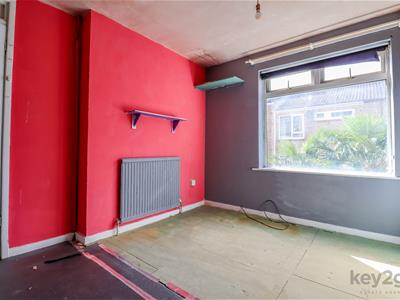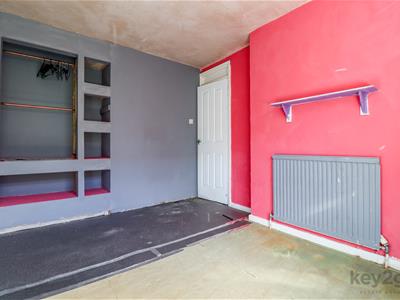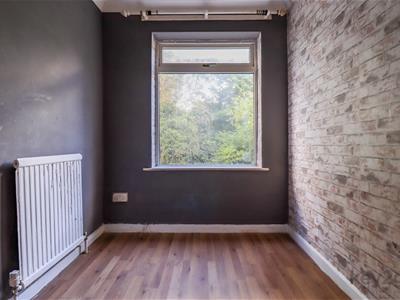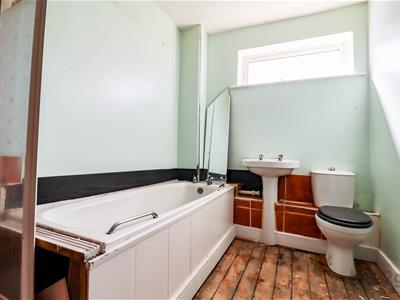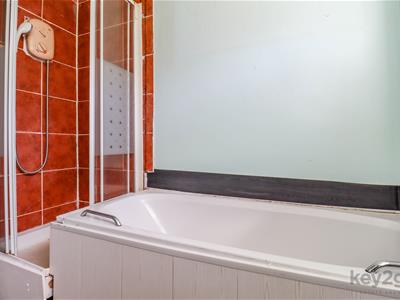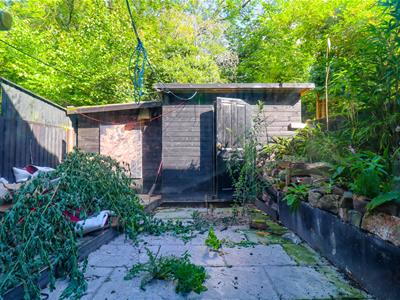Shortbrook Close, Westfield, Sheffield, S20
Asking Price £120,000
3 Bedroom House - Terraced
- MASSES OF POTENTIAL
- ATTENTION INVESTORS/PROPERTY DEVELOPERS!
- OPEN PLAN LAYOUT DOWNSTAIRS
- DOWNSTAIRS WC
- TUCKED AWAY
- WELL PROPORTIONED AND SPACIOUS
- MASTER SPACE WITH A WALK IN WARDROBE
- ROAD LINKS TO CRYSTAL PEAKS AND DRAKEHOUSE
- CLOSE TO TRAM AND BUS ROUTES
SUMMARY
A spacious hallway with access to the downstairs WC, the stair rise to the first floor, and a door to the kitchen/diner/living space, which features patio doors opening onto the rear garden.
The first-floor landing leads to the large master bedroom, which is open to a walk-in wardrobe, a second double bedroom, a single bedroom overlooking the rear garden, and a bathroom fitted with both a shower and a bath.
The front of the property features a patio with mature trees and shrubbery, while the rear offers a patio area and two outhouses.
PROPERTY DETAILS
- FREEHOLD
- FULLY UPVC DOUBLE GLAZED
- GAS CENTRAL HEATING
- COMBI BOILER
- COUNCIL TAX BAND A - SHEFFIELD CITY COUNCIL
FOR ROOM MEASUREMENTS PLEASE SEE THE FLOORPLAN
Energy Efficiency and Environmental Impact

Although these particulars are thought to be materially correct their accuracy cannot be guaranteed and they do not form part of any contract.
Property data and search facilities supplied by www.vebra.com

