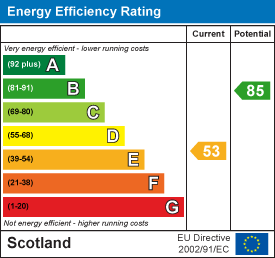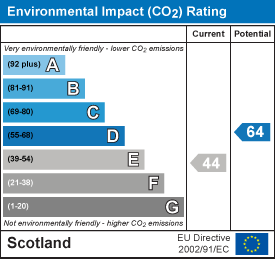
24 Batchen Street
Elgin
Moray
IV30 1BH
Paddockdale, Lossiemouth
Offers Over £265,000 Sold (STC)
3 Bedroom Bungalow - Detached
- Detached bungalow
- Rural location
- Lounge
- Kitchen/Diner
- 3 Bedrooms
- Bathroom
- Annexe with shower and WC
- Indoor Pool available by separate negotiation
- Solar Panels
Nestled close to the charming coastal town of Lossiemouth, this delightful detached bungalow offers a perfect blend of comfort and rural tranquillity. With three bedrooms, this property is ideal for families or those seeking a peaceful retreat. The spacious reception room and kitchen diner provide a welcoming atmosphere, perfect for entertaining guests or enjoying quiet evenings at home.
The bungalow features a well-appointed bathroom and an additional annexe, complete with a dressing area, shower, and WC, offering versatility for guests or as a private space for hobbies. The annexe is further enhanced by the presence of an indoor pool, available by separate negotiation, providing a unique opportunity for leisure and relaxation.
Outside, the property boasts ample parking for up to six vehicles, ensuring convenience for residents and visitors alike. The surrounding rural views create a picturesque backdrop, allowing you to enjoy the beauty of nature right from your doorstep. Additionally, the installation of solar panels reflects a commitment to sustainability and energy efficiency.
Situated close to the RAF base, this bungalow is not only a serene home but also offers easy access to local amenities and transport links. Whether you are looking for a family home or a peaceful retreat, this property in Lossiemouth is a wonderful opportunity that should not be missed.
Hallway
UPVC front door leads to the hallway. Doors to the Lounge, Master Bedroom and Bathroom. High-level cuboard with fusebox. Radiator, fitted carpet, smoke detector,coat hooks and wall lights.
Master Bedroom
 2.66m x 4.34m (8'8" x 14'2")Double Bedroom with a window to the front, fitted with vertical blinds. Built-in hanging and shelved storage along one wall. Hatch to loft space, fitted carpet, light fitting and radiator.
2.66m x 4.34m (8'8" x 14'2")Double Bedroom with a window to the front, fitted with vertical blinds. Built-in hanging and shelved storage along one wall. Hatch to loft space, fitted carpet, light fitting and radiator.
Bathroom
 1.52m x 2.98m (4'11" x 9'9")Three-piece white suite comprising bath with electric shower fitted over, pedestal wash hand basin and WC. Radiator, ceiling light and extractor.
1.52m x 2.98m (4'11" x 9'9")Three-piece white suite comprising bath with electric shower fitted over, pedestal wash hand basin and WC. Radiator, ceiling light and extractor.
Lounge
 6.26m x 4.22m (20'6" x 13'10")Twin windows to the front fitted with roller blinds. Fireplace with electric fire in situ. Light fitting, smoke detector, fitted carpet and radiator. Doors to both Hallways and the Kitchen Diner.
6.26m x 4.22m (20'6" x 13'10")Twin windows to the front fitted with roller blinds. Fireplace with electric fire in situ. Light fitting, smoke detector, fitted carpet and radiator. Doors to both Hallways and the Kitchen Diner.
Kitchen Diner
 6.17m x 3.87m (20'2" x 12'8")Bright and airy room with two windows to the rear and a window to the side fitted with venetian blinds. French doors to the rear decking. Cream base and wall-mounted units with coordinating worksurface fitted over and matching kitchen island. Integrated washing machine, dishwasher, oven, microwave and hob. Freestanding fridge freezer. Laminate flooring, light fitting, recessed spotlights, heat detector and radiator. Ample space for a dining table and chairs.
6.17m x 3.87m (20'2" x 12'8")Bright and airy room with two windows to the rear and a window to the side fitted with venetian blinds. French doors to the rear decking. Cream base and wall-mounted units with coordinating worksurface fitted over and matching kitchen island. Integrated washing machine, dishwasher, oven, microwave and hob. Freestanding fridge freezer. Laminate flooring, light fitting, recessed spotlights, heat detector and radiator. Ample space for a dining table and chairs.
Hallway
Doors to Lounge, Bedroom 2 and Bedroom 3. Shelved cupboard, smoke detector, recessed spotlights and wood flooring.
Bedroom 2
 3.08m x 4.29m (10'1" x 14'0")Double bedroom with twin windows to the front, fitted with vertical blinds. Built-in shelved and hanging storage. Wood flooring, radiator and recessed spotlights.
3.08m x 4.29m (10'1" x 14'0")Double bedroom with twin windows to the front, fitted with vertical blinds. Built-in shelved and hanging storage. Wood flooring, radiator and recessed spotlights.
Bedroom 3/Study
 2.14m x 3.15m (7'0" x 10'4")Window to the rear with roller blind. Built-in cupboard and high-level cupboard. Hatch to loft space, wood flooring, radiator and recessed spotlights.
2.14m x 3.15m (7'0" x 10'4")Window to the rear with roller blind. Built-in cupboard and high-level cupboard. Hatch to loft space, wood flooring, radiator and recessed spotlights.
Annexe
 5.29m x 3.82m (17'4" x 12'6")Doors and windows look out to the driveway and to the rear of the property. Fitted at present with a modular indoor pool (available by separate negotiation). It could also be turned into a self-contained apartment, subject to some renovation and obtaining all necessary consents. Extractor fan, wall mirror and recessed spotlights.
5.29m x 3.82m (17'4" x 12'6")Doors and windows look out to the driveway and to the rear of the property. Fitted at present with a modular indoor pool (available by separate negotiation). It could also be turned into a self-contained apartment, subject to some renovation and obtaining all necessary consents. Extractor fan, wall mirror and recessed spotlights.
Dressing Room
 1.70m x 1.10m (5'6" x 3'7")Door with coat hooks, radiator, wet wall and recessed spotlights.
1.70m x 1.10m (5'6" x 3'7")Door with coat hooks, radiator, wet wall and recessed spotlights.
Shower Area
Fully tiled shower area, fitted with a mains shower.
WC
 1.95m x 1.10m (6'4" x 3'7")WC and wash hand basin, wet wall, radiator and recessed spotlights.
1.95m x 1.10m (6'4" x 3'7")WC and wash hand basin, wet wall, radiator and recessed spotlights.
Outside
The property is set in a good-sized plot with rural views from all sides. The front is mainly laid in lawn with some trees and shrubs, a patio area and a wooden shed. A gate leads to the fully enclosed rear garden, which has a decked area adjacent to the house and a wooden shed with electricity and light.
Gravel driveway with parking for several cars. Plant room for an indoor pool.
Fixtures and Fittings
The fitted floor coverings, curtains, blinds and light fittings will be included in the sale price along with the fridge/freezer and integrated appliances.
The indoor modular pool and dehumidifier are available for separate negotiation.
Home Report
The Home Report Valuation as of September 2025 is £265,000, Council Tax Band is D and EPI rating is E.
Energy Efficiency and Environmental Impact


Although these particulars are thought to be materially correct their accuracy cannot be guaranteed and they do not form part of any contract.
Property data and search facilities supplied by www.vebra.com

















