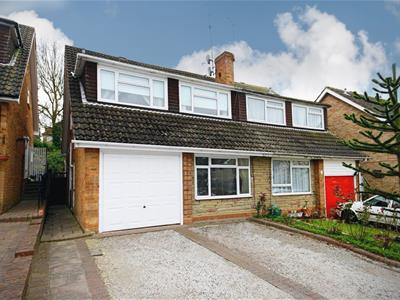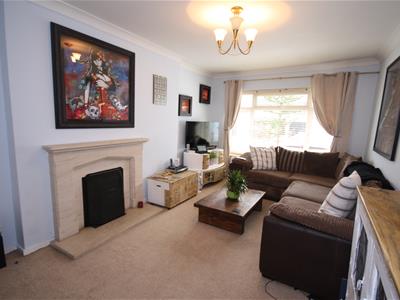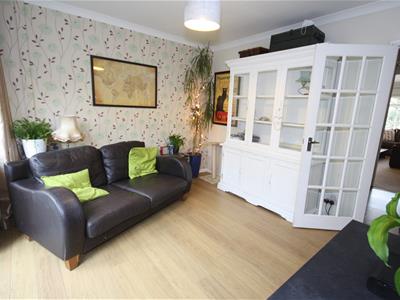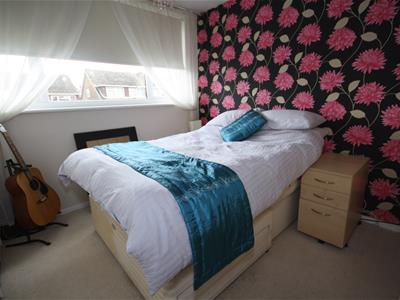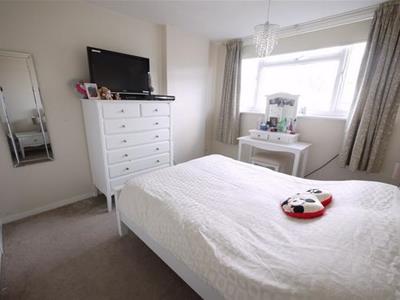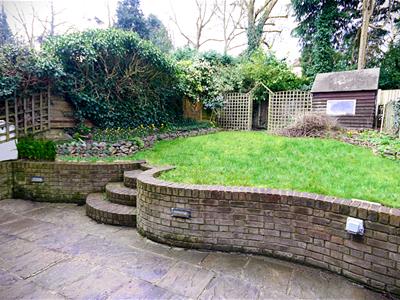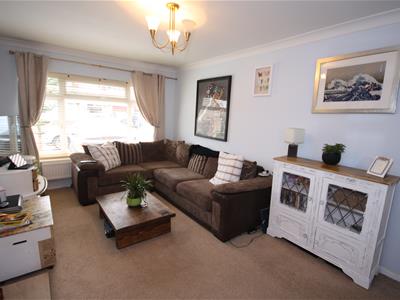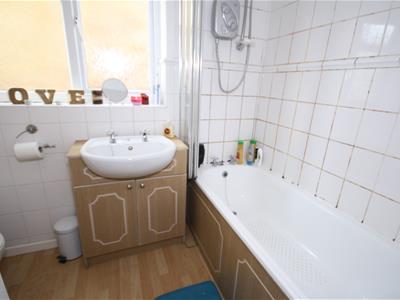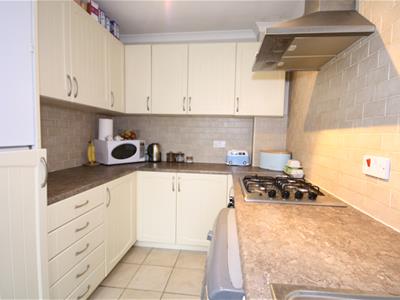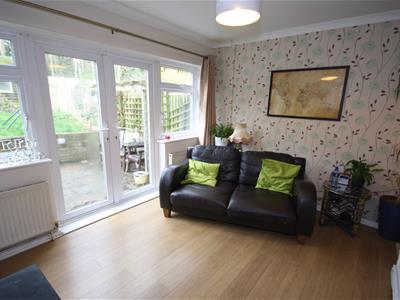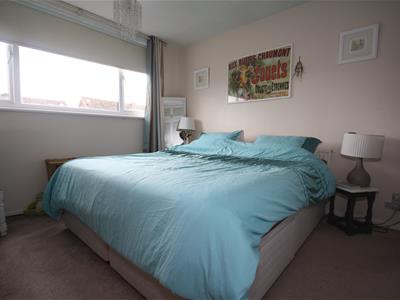
Communications House
William Hunter Way
Brentwood
Essex
CM14 4WQ
Vine Way, Brentwood
Offers over £475,000
4 Bedroom House - Semi-Detached
- Four Bedrooms
- Separate kitchen
- Two receprion rooms
- Garage
- No onward chain
Offers over £475,000 The property is a semi-detached four bedroom home with two reception rooms and a separate kitchen. There is also a large integral garage and generous rear garden. The property is situated in a popular residential road within short walk to Brentwood High Street and Broadway. No onward chain.
Entrance Hall
Double glazed obscure entrance door. Double radiator. Built in cloaks cupboard. Under stairs storage cupboard.
Cloakroom
Double glazed window to side elevation. Half tiled walls. Suite comprises of pedestal wash hand basin and low level WC. Radiator.
Dining room
3.05m 3.05m x 2.74m (10'10" x 9')Double glazed patio doors to rear garden. Ceiling cornice. Radiator. Tiled flooring. Open plan to kitchen.
Kitchen
3.30m x 2.74m 2.74m (10'10" x 9'9")Double glazed window to rear elevation. Double glazed door to rear garden. Fitted with a range of eye and base level units with contrasting work surfaces and tiled splash backs. Inset one and a half bowl sink unit with a mixer tap. Integrated four ring gas hob with extractor hood over, double electric oven, dishwasher and fridge/freezer. Radiator. Tiled floor.
Lounge
5.99m x 3.05m 2.13m (19'8" x 10'7")Double glazed window to front elevation. Portuguese limestone feature fireplace with matching hearth and inset real flame effect gas fire. Two radiators.
First Floor Landing
Bedroom One
3.89m x 3.05m 0.91m (12'9" x 10'3")Double glazed window to front elevation. Fitted wardrobes. Radiator.
Bedroom Two
3.05m 1.22m x 3.05m (10'4" x 10')Double glazed window to rear elevation. Radiator.
Bedroom Three
2.92m x 2.44m 2.13m (9'7" x 8'7")Double glazed window to front elevation. Built in wardrobes. Radiator.
Bedroom Four
2.59m x 2.13m 2.74m (8'6" x 7'9")Double glazed window to rear elevation.
Bathroom
Double glazed translucent window to side elevation. Fully tiled walls. Suite comprises of bath with mixer tap attachment and Aquatronic shower over, wash hand basin with mixer tap and low level wc. Towel warmer.
Front Garden
Private driveway providing off street parking for three vehicles and access to garage. The remainder is mainly laid to lawn with flower and shrub borders. External water tap.
Rear Garden
16.46m (54')Commencing with a paved patio area with the remainder mainly laid to lawn with flower and shrub borders. Two storage sheds, one with power connected.
Garage
18' x 8' 2"Up and over door to front elevation. Courtesy door to side elevation. Power and light connected. Butler sink with tiled splash back. Wall mounted gas boiler.
Energy Efficiency and Environmental Impact

Although these particulars are thought to be materially correct their accuracy cannot be guaranteed and they do not form part of any contract.
Property data and search facilities supplied by www.vebra.com
