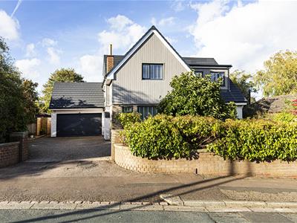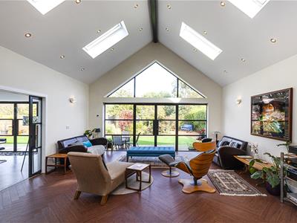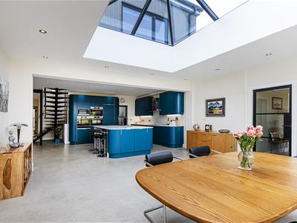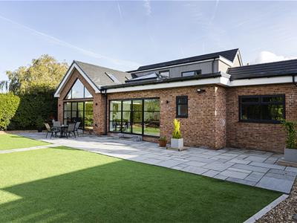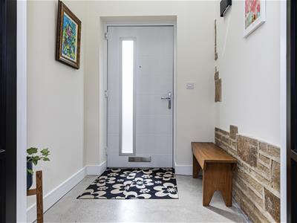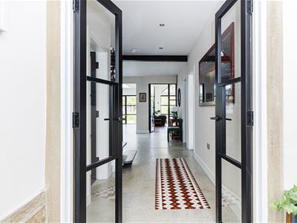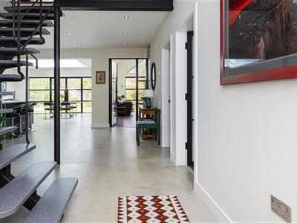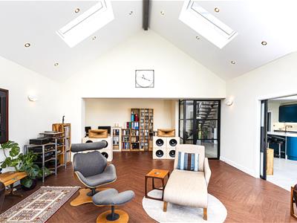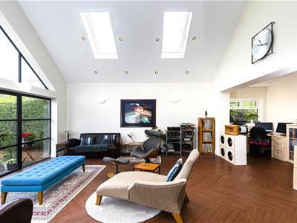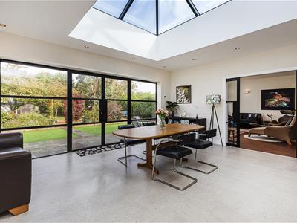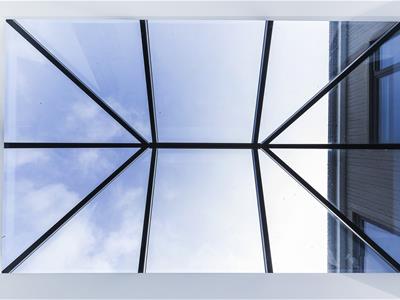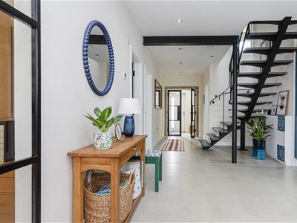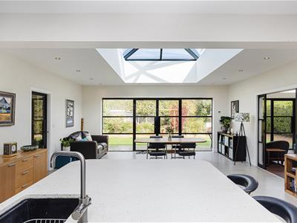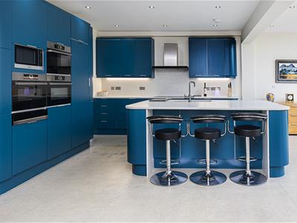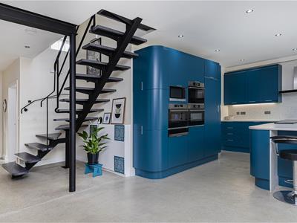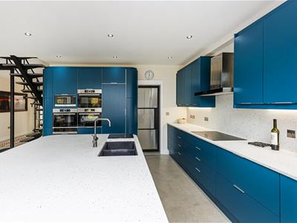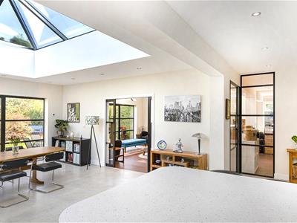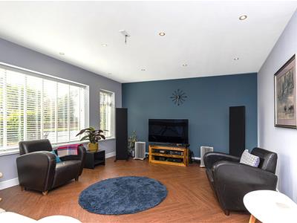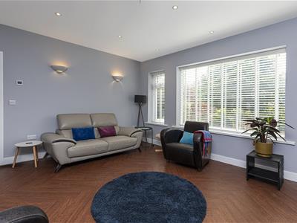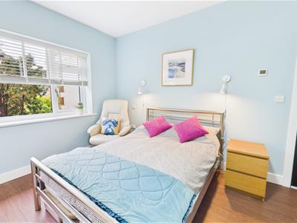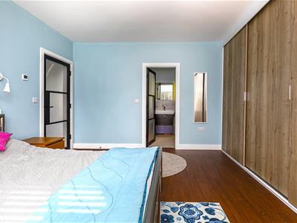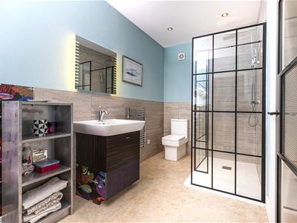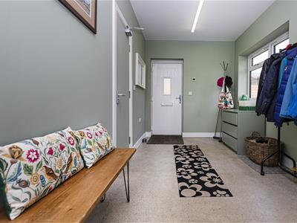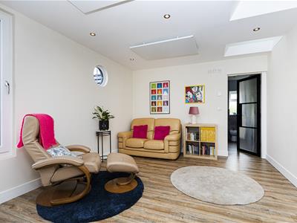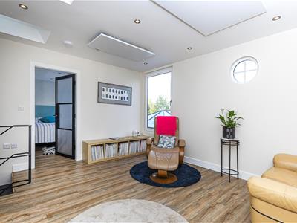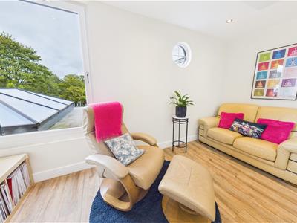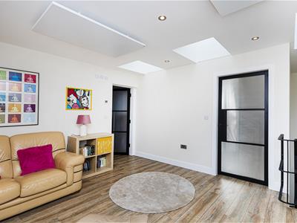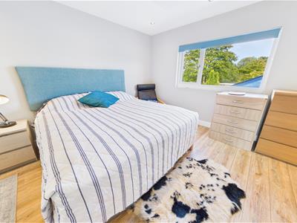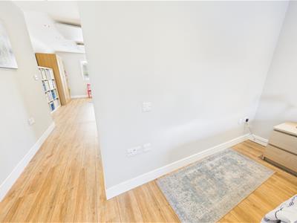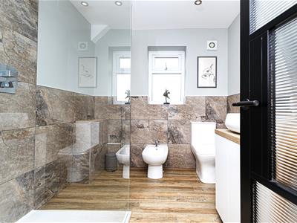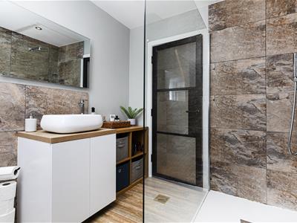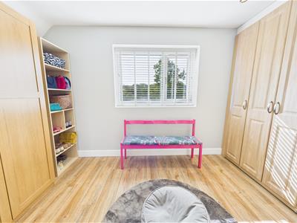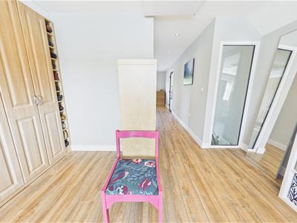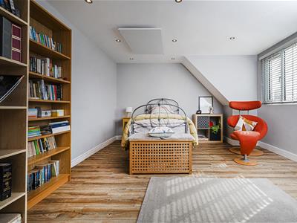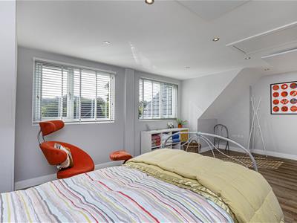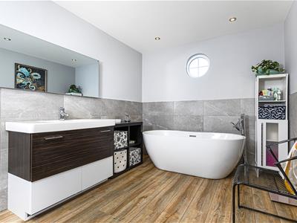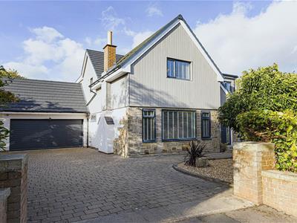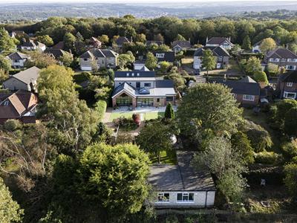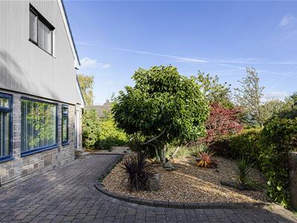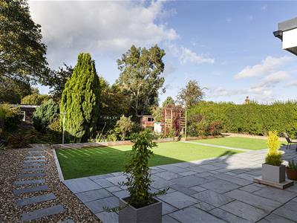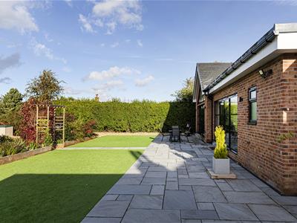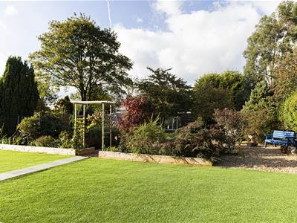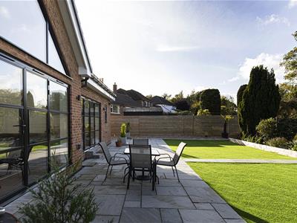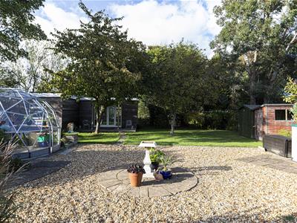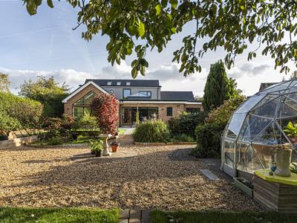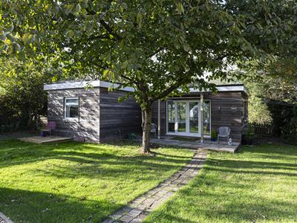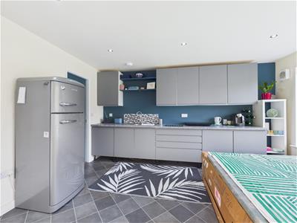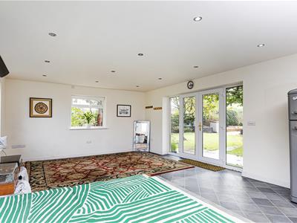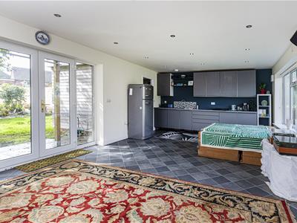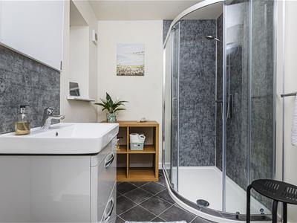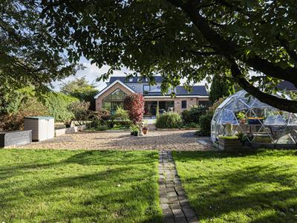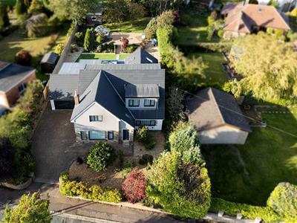
14 St Georges Square
Huddersfield
West Yorkshire
HD1 1JF
Cumberland Avenue, Huddersfield
£875,000 Offers Over
5 Bedroom House - Detached
- MODERN EXTENDED PROPERTY SET IN 0.34 ACRES
- 4 BEDROOM HOUSE AND 1 BEDROOM ANNEXE
- STYLISH FIXTURES AND FITTINGS THROUGHOUT
- MASTER SUITE WITH DRESSING ROOM AND EN SUITE
- SUPERB OPEN PLAN DINING KITCHEN WITH 2 FURTHER RECEPTION ROOMS
- IDEAL FOR THOSE WITH A DEPENDANT RELATIVE
- APPROX 3,000SQFT WITHIN MAIN HOUSE + 550SQFT ANNEXE
- DRIVEWAY AND GARAGE PROVIDE OFF ROAD PARKING
- BEAUTIFUL LANDSCAPED REAR GARDEN IDEAL FOR RELAXATION OR ENTERTAINING
- INTERNAL VIEWING A MUST TO APPRECIATE THE STYLE AND POSITION ON OFFER
This stylish and contemporary 4 bedroom detached property was purchased from Bramleys in 2020 and has since then been completely remodelled and substantially extended by the present owners. Individually and thoughtfully designed to provide a flood of natural light throughout the property, it now provides a stylish and contemporary family home.
The ground floor has underfloor heating throughout. There is a spacious open plan dining kitchen which has a polished concrete floor. A large ceiling lantern together with Crittall style doors and windows maximises the natural light. Double pocket doors access a light and airy living room with vaulted ceiling and full height windows overlooking the rear gardens. Also on the ground floor is a further sitting room/bedroom, guest bedroom with en suite, utility/pantry, cloakroom/WC and boot room.
To the first floor there is a generous master suite with en suite facilities (including a laundry chute to the utility below) and dressing room. There is also another large bedroom, spacious landing/sitting area and 4 piece bathroom. The first floor is heated by 'Far' Infra-Red heating ceiling and mirror panels. All the house's heating is controlled by App. The property provides living accommodation of over 3,000sqft in the main residence. The 1 bedroom annexe within the grounds, provides 550sqft of floor space, comprising a sizeable living area with kitchen and a separate bedroom with en suite shower facilities. Ideal as a granny annexe, teenage suite or alternatively a home office. Externally the property is set on a spacious plot, extending to approx 0.34 acre. The landscaped gardens provide a superb relaxation space with seating areas, lawn, greenhouse and mature trees. Being fully enclosed, the property would be ideal for those with a growing family. Seldom do properties of this size, style and quality appear on the open market and only by a personal inspection can one truly appreciate the position and contemporary features.
GROUND FLOOR:
Enter the property through a composite external door into:-
Entrance Vestibule
With concrete flooring, a Velux window and double doors which lead through to:-
Inner Hallway
Being open plan to the dining kitchen.
Dining Kitchen
9.45m x 6.88m max (31'0" x 22'7" max)A most impressive open plan dining kitchen which is fitted with a range of modern wall and base units with worktops fabricated from granite and a generous central island unit. Within the kitchen area there are a wealth of integrated appliances, including an induction hob with overhead extractor fan and light, 3 built-in Bosch electric ovens (one with steam option and one a combination microwave), Bosch plate warming drawer, integral tall fridge, freezer, dishwasher and a 1.5 bowl Caple twin bowl sink unit with mixer taps and instant hot water tap. From the kitchen area a polished concrete floor with underfloor heating leads to the dining area which is fitted with a magnificent domed atrium and full width Crittall style doors which open out on to the rear garden.
Walk-in Pantry/Utility
3.48m x 2.18m (11'5" x 7'2")A sliding door gives access to the walk-in pantry which has a laundry shoot connected to the master bedrooms' en suite. There is also plumbing for a washing machine, vent/space for a tumble dryer, range of matching wall and base units, additional shelving and a fully tiled floor with underfloor heating.
Lounge
7.80m x 5.49m (25'7" x 18'0")A most spacious reception room which has a light and airy atmosphere, with full Velux windows and a full height arched window with Crittall style doors gives access out to the rear garden. There is also a recessed study area and underfloor heating.
Family Room/Bedroom 3
4.98m x 4.19m (16'4" x 13'9")Situated to the front of the property, having uPVC double glazed windows, luxury vinyl flooring and sunken LED lighting.
Bedroom 4
4.22m x 3.43m plus wardrobes (13'10" x 11'3" plusWith full width fitted wardrobes, which have sliding doors and provide hanging and shelving facilities. There is Amtico style flooring, a uPVC double glazed window and underfloor heating.
En suite Shower Room
4.09m x 1.91m (13'5" x 6'3")A spacious en suite shower room which has jack-and-jill access to the entrance hall. Furnished with a 3 piece white suite comprising of a low flush WC, vanity wash basin with drawer units beneath and a walk-in double width shower cubicle with rainwater head and additional hose. There is also a heated chrome towel rail, part tiled walls and underfloor heating.
Boot Room
4.83m x 2.24m (15'10" x 7'4")With a polished concrete floor, integral access door into the garage, uPVC double glazed window to the rear, composite side access door and a further access door into the cloakroom/WC.
Cloakroom/WC
Furnished with a concealed flush WC, vanity wash bowl with chrome mixer taps and cupboards beneath, sunken LED lighting and a uPVC double glazed window.
Garage
5.00m x 5.79m (16'5" x 19'0")With automated up and over door, power/light points and an internal access door to the boot room.
FIRST FLOOR:
A bespoke steel spine, open tread staircase rises to the first floor.
Landing/Sitting Area
3.56m x 4.37m (11'8" x 14'4")Enjoying natural light through Velux windows, a feature circular window to the rear and an additional uPVC double glazed window.
Master Suite
10.46m x 3.68m min - plus wardrobes (34'4" x 12'1"The master suite provides a bedroom area with uPVC double glazed windows to the rear, sunken LED lighting, ceiling mounted infrared heaters and an access door to the en suite shower room.
En suite Shower Room
Being part tiled to the walls and having a 4 piece suite comprising of a low flush WC, bidet, double-width walk-in shower cubicle with glazed screen, rainwater head and additional hose, together with a ceramic wash bowl set onto a pedestal with cupboards beneath and chrome mixer tap.
Dressing Room
An open plan dressing room which has fitted 11 door wardrobes with hanging and shelving facilities, a uPVC double glazed window, loft access, infrared panel heaters and a feature full height uPVC double glazed window. which overlooks the stairwell.
Bedroom 2
6.02m x 4.11m (19'9" x 13'6")A most spacious double bedroom which is situated to the front of the property, with a uPVC double glazed window, ceiling mounted infrared heaters and loft access.
Bathroom
Furnished with 4 piece suite comprising of a low flush WC, bidet, freestanding deep sunk bath with chrome mixer taps and shower attachment, ceramic wash bowl with chrome mixer taps and drawer units beneath. There is sunken LED lighting, part tiled walls, feature circular uPVC double glazed window and chrome ladder style radiator.
ANNEXE:
Living Kitchen
7.01m x 4.39m (23'0" x 14'5")With underfloor heating, a range of matching modern wall and base units with laminated work surfaces and part tiled walls. There is an inset 1.5 bowl stainless steel sink unit with mixer taps and side drainer, uPVC double glazed windows to both side and rear, wall mounted electric heating.
Bedroom
5.59m max x 3.25m max (18'4" max x 10'8" max)With sunken LED lighting, wall mounted heating, a uPVC double glazed window to the front and an access door to the en suite.
En suite Shower Room
Furnished with a 3 piece white suite comprising of a low flush WC, ceramic vanity wash bowl with drawer units beneath and a walk-in corner shower cubicle. There are 2 uPVC double glazed windows and underfloor heating.
BOUNDARIES & OWNERSHIPS:
The boundaries and ownerships have not been checked on the title deeds for any discrepancies or rights of way. All prospective purchasers should make their own enquiries before proceeding to exchange of contracts.
TENURE:
Freehold
COUNCIL TAX BAND:
E
MORTGAGES:
Bramleys have partnered up with a small selection of independent mortgage brokers who can search the full range of mortgage deals available and provide whole of the market advice, ensuring the best deal for you. YOUR HOME IS AT RISK IF YOU DO NOT KEEP UP REPAYMENTS ON A MORTGAGE OR OTHER LOAN SECURED ON IT.
ONLINE CONVEYANCING SERVICES:
Available through Bramleys in conjunction with leading local firms of solicitors. No sale no legal fee guarantee (except for the cost of searches on a purchase) and so much more efficient. Ask a member of staff for details.
VIEWINGS:
Please call our office to book a viewing on 01484 530361.
Although these particulars are thought to be materially correct their accuracy cannot be guaranteed and they do not form part of any contract.
Property data and search facilities supplied by www.vebra.com
