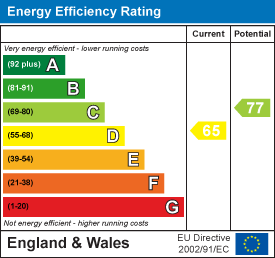
94 Winchester Road
Chandlers Ford
SO53 2GJ
Bellflower Way, Knightwood Park, Chandler's Ford
£825,000
5 Bedroom House - Detached
Situated in the desirable cul-de-sac of Bellflower Way, within the sought-after Knightwood Park area of Chandler's Ford, this substantial five-bedroom detached family home presents an excellent opportunity for those seeking a spacious and versatile living environment. The property boasts two generous reception rooms, perfect for both entertaining guests and enjoying family time. The heart of the home is a large kitchen, which seamlessly integrates with a breakfast and family area, offering a delightful view of the 77' rear garden. This space is ideal for casual dining and family gatherings, making it a wonderful hub for daily life. With three bathrooms, the home ensures ample facilities for a busy family, while the double garage provides convenient storage or parking in addition to the driveway. Although the property is in need of some general updating, it offers a blank canvas for potential buyers to personalise and enhance to their taste. The location is particularly appealing, as it falls within the catchment area for the highly regarded Knightwood and Thornden Schools, making it an excellent choice for families with children. With no forward chain, this home is ready for a new owner to make it their own.
ACCOMMODATION
GROUND FLOOR
Entrance Hall:
Stairs to first floor.
Cloakroom:
Comprising wash hand basin, WC.
Sitting Room:
19'9" x 12' (6.03m x 3.65m) Fireplace surround and hearth with inset gas fire.
Dining Room:
11'11" x 11'11" (3.64m x 3.62m)
Kitchen/Breakfast/Family Room:
24'3" x 9'7" (7.40m x 23.92m) Built in double oven, built in gas hob, fitted extractor hood, space and plumbing for dishwasher, space for fridge, space for freezer, space for table and chairs, space for sofas.
Utility Room:
7'11" x 5' (2.42m x 1.53m) Space and plumbing for washing machine, space for tumble dryer, wall mounted boiler.
FIRST FLOOR
Landing:
Access to loft space.
Bedroom 1:
14'3" x 12'10" (4.35m x 3.90m) Fitted wardrobes.
En Suite:
Comprising bath with shower over, wash hand basin, WC.
Bedroom 2:
13'11" x 11'7" (4.25m x 3.52m) Fitted wardrobes.
En Suite:
Comprising shower in cubicle, wash hand basin, WC.
Bedroom 3:
17'7" x 8'4" (5.37m x 2.55m) Built in storage cupboard.
Bedroom 4:
12' x 10'10" (3.65m x 3.30m)
Bedroom 5:
12' x 10'10" (3.65m x 3.30m)
Bathroom:
Comprising bath, shower in cubicle, wash hand basin, WC.
OUTSIDE
Front:
Comprising area laid to lawn, planted bed, driveway providing off road parking.
Rear Garden:
Measures approximately 77' x 47' and comprises paved patio area, area laid to lawn, variety of mature plants, bushes and shrubs, outside tap.
Garage:
18'2" x 16'111" with twin electric doors, power and light.
OTHER INFORMATION
Tenure:
Freehold
Approximate Age:
1998
Approximate Area:
2296sqft/213.2sqm (Including garage)
Sellers Position:
No forward chain
Heating:
Gas central heating
Windows:
UPVC double glazed windows
Loft Space:
Partially boarded with light connected
Infant/Junior School:
Knightwood Primary/St. Francis Primary Schools
Secondary School:
Thornden Secondary School
Council Tax:
Band G
Local Council:
Test Valley Borough Council - 01264 368000
Agents Note:
If you have an offer accepted on a property we will need to, by law, conduct Anti Money Laundering Checks. There is a charge of £60 including vat for these checks regardless of the number of buyers involved.
Energy Efficiency and Environmental Impact

Although these particulars are thought to be materially correct their accuracy cannot be guaranteed and they do not form part of any contract.
Property data and search facilities supplied by www.vebra.com














