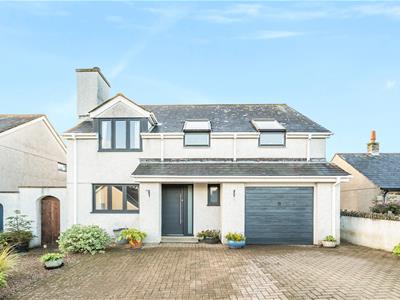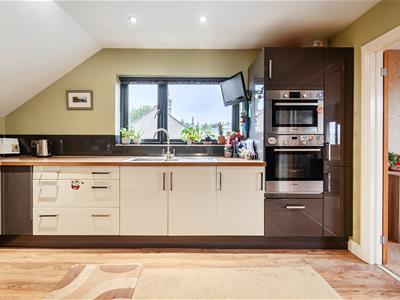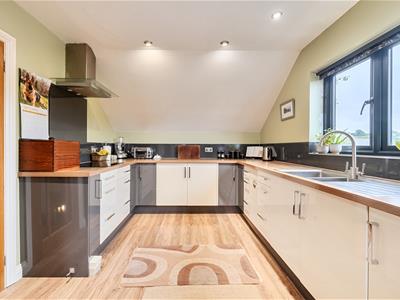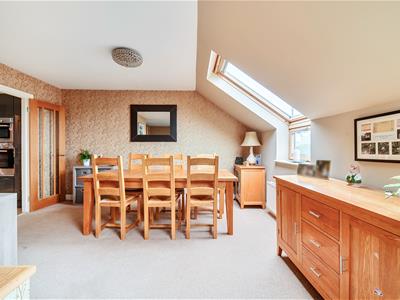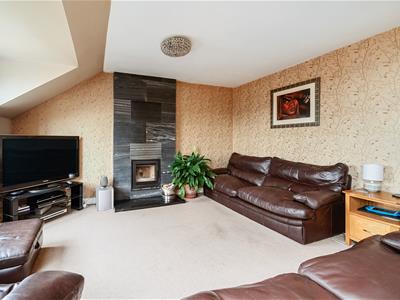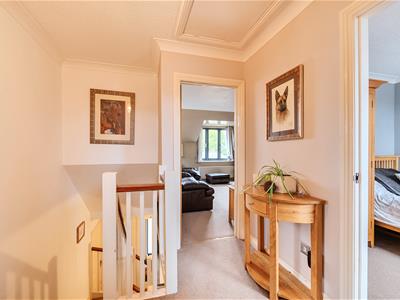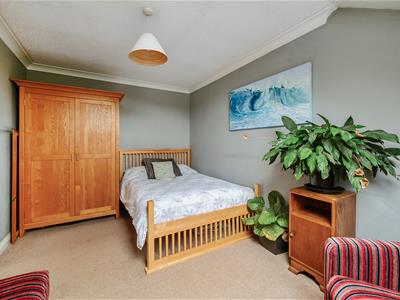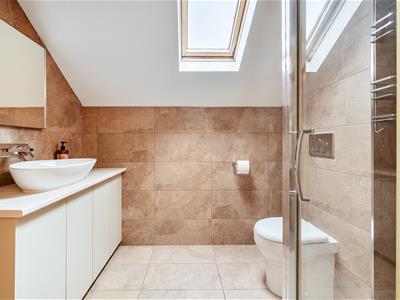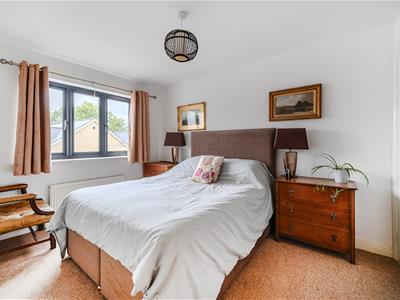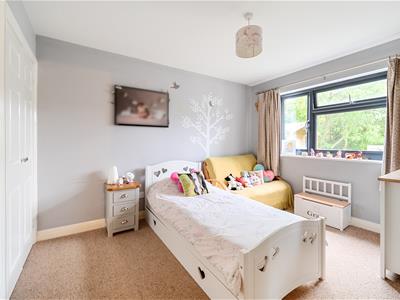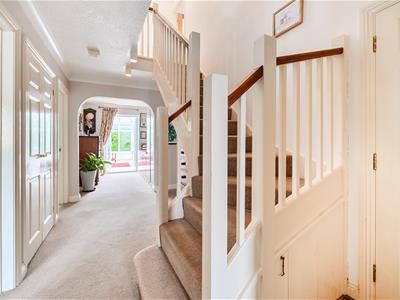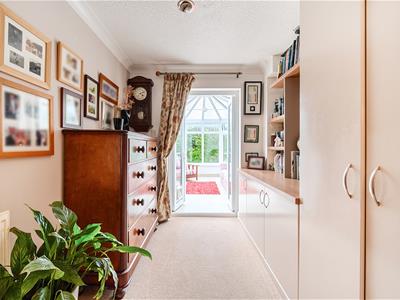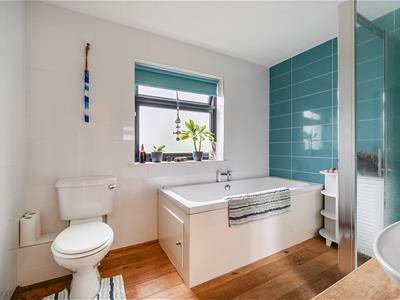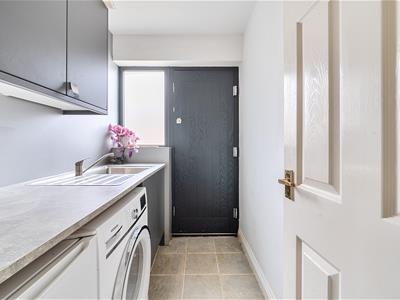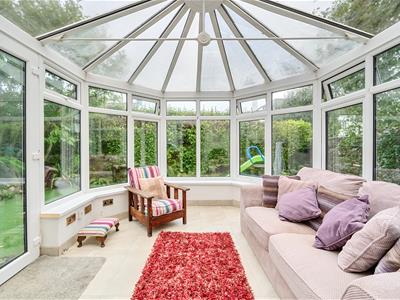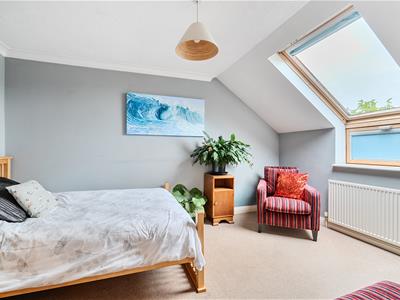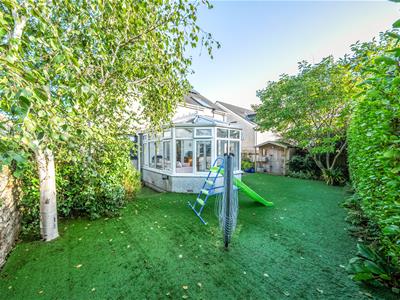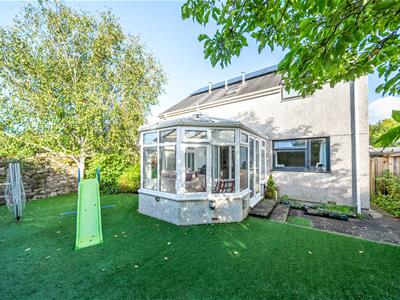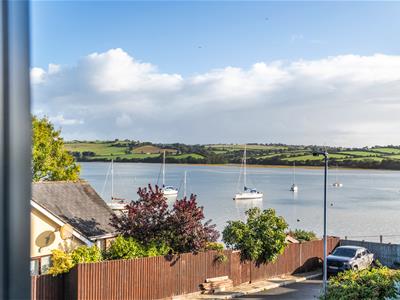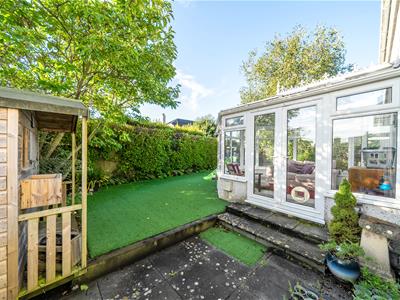
Tamar View Nurseries
Carkeel
Saltash
Cornwall
PL12 6PH
Cargreen, Saltash
Price Guide £495,000
3 Bedroom House - Detached
TAMAR VALLEY SETTING.
A detached family house in a quiet and well established residential setting close to the river and with lovely views. About 1488 sq ft, 27' Sitting/Dining Room, 14' Kitchen, Conservatory, Study Area, 3 Double Bedrooms, 2 Bath/Shower Rooms, Laundry Room, Cloak/WC, Ample Parking, Garage, Enclosed Rear Garden, Solar PV.
CARGREEN YACHT CLUB 450 METRES, SALTASH 6 MILES, PLYMOUTH 10 MILES, WHITSAND BAY 13 MILES
LOCATION
The property lies in an enviable and exclusive setting, close to the waters edge, this charming riverside village would have been a hive of activity in Victorian times with the wide and sheltered waters of the River Tamar being used as a busy thoroughfare transporting agricultural goods to Plymouth. Cargreen has a yacht club with deep water moorings believed to be available on the River Tamar, a primary school at Landulph Cross and a community hall. The Landulph peninsula is one of the regions most scenic positions. The Tamar Valley was granted World Heritage Status in 2006 and is an Area of Outstanding Natural Beauty. The waters of Plymouth Sound lie about 7 miles to the south by boat.
Additional recreational facilities can be found at St. Mellion International Golf Resort. The waterside town of Saltash, includes a Waitrose store on its northern outskirts. Plymouth is accessible via the A38 and provides a wide range of facilities including a cross channel ferry port and mainline railway station (Plymouth - London Paddington 3hrs).
DESCRIPTION
2 Hodders Way comprises a detached family home in a prized riverside village setting having fine views across the River Tamar and countryside of the Tamar Valley. The property is of reversed accommodation design to capitalise on the views and benefits from oil fired central heating, full double glazing and a solar pv system.
The accommodation extends to about 1488 sq ft and briefly comprises - GROUND FLOOR - Entrance Lobby - Spacious Reception Hall - 2 Double Bedrooms - Bath/Shower Room - Study Area - 12' Conservatory - Laundry Room - Cloakroom - Integral Garage (presenting opportunities to provide further accommodation subject to any consents that may be required) - FIRST FLOOR - 27' Sitting/Dining Room with fireplace having an inset wood burner and three windows with river views - 14' Kitchen/Breakfast Room with double doors to the Sitting/Dining Room - Further Double Bedroom - Shower Room/WC.
OUTSIDE
A brick paved driveway provides parking for at least three cars leading to the garage. At the rear there is an enclosed and low maintenance south facing garden with paved patio.
EPC RATING - D, COUNCIL TAX BAND - E
SERVICES - Mains water, electricity and drainage.
DIRECTIONS
Using Sat Nav - Postcode PL12 6NY
Although these particulars are thought to be materially correct their accuracy cannot be guaranteed and they do not form part of any contract.
Property data and search facilities supplied by www.vebra.com
