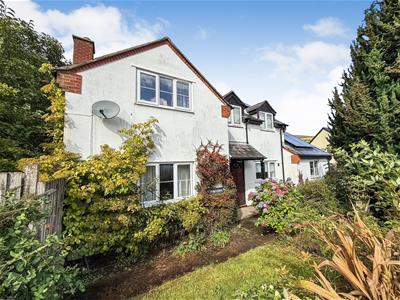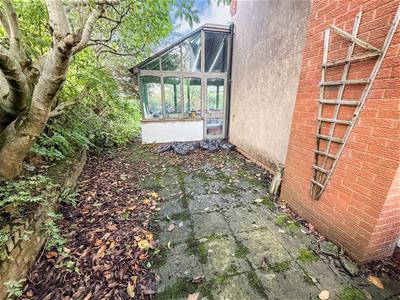.png)
Town & Country P S Oswestry
Tel: 01691 679631
4 Willow Street
Oswestry
Shropshire
SY11 1AA
Penybontfawr, Oswestry
Offers In The Region Of £295,000
3 Bedroom House - Detached
- WITH NO ONWARD CHAIN!!
- Detached Three House
- Lounge, Dining Room
- Sun Room
- Enclosed Rear Garden
- Parking & Off Road Parking
- Village Location
- EPC Rating C '73'
WITH NO ONWARD CHAIN!! Situated in the heart of Penybontfawr in the Tanat Valley this detached house offers a perfect blend of comfort and tranquillity in a lovely Welsh village. With three double bedrooms, this property is ideal for those looking to embrace village life. Offering plenty of space with a large lounge, dining room and sunroom, the layout is thoughtfully designed to maximise space and natural light, creating a bright and airy environment throughout. Penybontfawr is a delightful village that offers a peaceful lifestyle, with easy access to the nearby market town of Oswestry, where you can find a variety of shops, restaurants, and recreational facilities. This home presents a wonderful opportunity to enjoy the best of both worlds: the serenity of village life and the convenience of urban amenities.
Directions
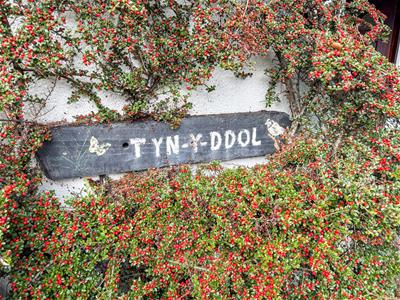 Leave Oswestry and head south on the A483 towards Welshpool. Turn right at Llynclys Crossroads onto the A495. Continue towards the village of Llanrhaeadr and turn left just before the village towards Penybontfawr. Continue on this road for approximately 2 miles until entering the village. Turn Right onto Station Road and the property can be found on the left hand side after approximately 50 metres.
Leave Oswestry and head south on the A483 towards Welshpool. Turn right at Llynclys Crossroads onto the A495. Continue towards the village of Llanrhaeadr and turn left just before the village towards Penybontfawr. Continue on this road for approximately 2 miles until entering the village. Turn Right onto Station Road and the property can be found on the left hand side after approximately 50 metres.
About the Area
The popular picturesque village of Penybontfawr is situated in the heart of the Tanat Valley - it benefits from a busy local public house, village shop, an infant and junior school which is just a few minutes walk away and the local high school in Llanfyllin is just a 15 minute drive. The village is also on a bus route with buses to the nearby Town of Oswestry several times a day.
Accommodation Comprises;
Hallway
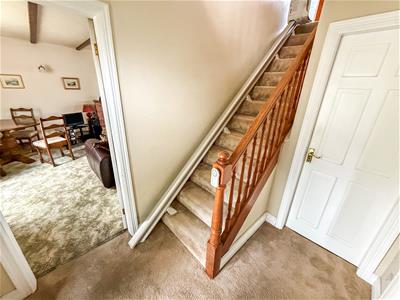 With a door to the front, radiator, doors to cloakroom, kitchen and lounge, stairs lead to the first floor.
With a door to the front, radiator, doors to cloakroom, kitchen and lounge, stairs lead to the first floor.
Cloakroom
 With tiled floor, W/C, wash hand basin and a radiator.
With tiled floor, W/C, wash hand basin and a radiator.
Lounge
 3.80 x 7.15m (12'5" x 23'5")The large well appointed lounge with beamed ceilings and has a window to the front, a brick feature fireplace with a log burner inset. Double doors lead into the sunroom and the lounge leads to the dining room.
3.80 x 7.15m (12'5" x 23'5")The large well appointed lounge with beamed ceilings and has a window to the front, a brick feature fireplace with a log burner inset. Double doors lead into the sunroom and the lounge leads to the dining room.
Lounge Additional Photograph
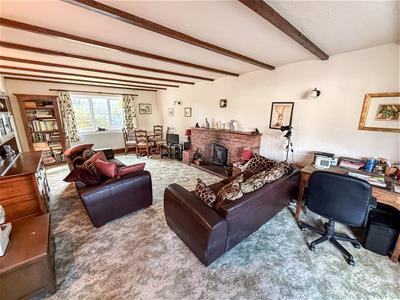
Sunroom
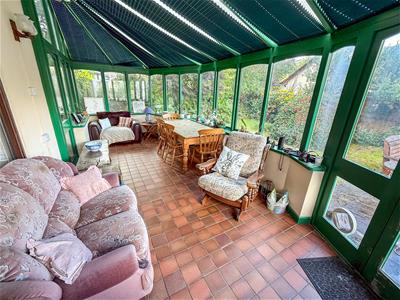 6.72 x 2.88m (22'0" x 9'5" )Accessed via the lounge, the sunroom looks out over the rear garden. Glazed all round so flooded with light, this room provides a great place to sit. With a tiled floor, radiator, double doors to the garden and a side door to access the paved courtyard which sits at the side of the property.
6.72 x 2.88m (22'0" x 9'5" )Accessed via the lounge, the sunroom looks out over the rear garden. Glazed all round so flooded with light, this room provides a great place to sit. With a tiled floor, radiator, double doors to the garden and a side door to access the paved courtyard which sits at the side of the property.
Dining Room/Snug
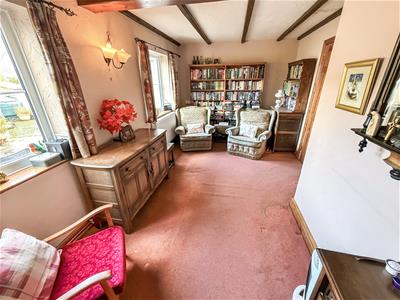 4.75 x 2.76m (15'7" x 9'0")A very versitable space, the dining room beamed ceilings, has two windows to the rear, a radiator and a door leading to the kitchen.
4.75 x 2.76m (15'7" x 9'0")A very versitable space, the dining room beamed ceilings, has two windows to the rear, a radiator and a door leading to the kitchen.
Kitchen
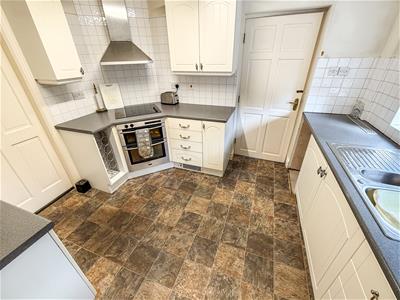 3.52 x 2,73m (11'6" x 6'6",239'6" )The kitchen has a window to the front and is fitted with a range of base and wall units, double bowl sink with mixer tap over and a drainer, electric hob and oven with chimney style extractor fan over, there is viynl flooring and part tiled walls. A door leads to the hallway and a further door leads to the utility room.
3.52 x 2,73m (11'6" x 6'6",239'6" )The kitchen has a window to the front and is fitted with a range of base and wall units, double bowl sink with mixer tap over and a drainer, electric hob and oven with chimney style extractor fan over, there is viynl flooring and part tiled walls. A door leads to the hallway and a further door leads to the utility room.
Kitchen Additional Photograph
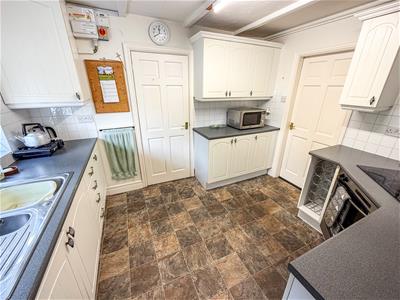
Utility Room
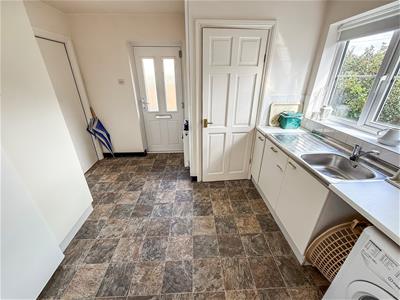 3.10 x 3.20m (10'2" x 10'5")This large utility space has a window to the side and a door leading to the integral garage, there is a door to a large storage cupboard, base units, a stainless steel single bowl sink and drainer, plumbing for a washing machine, space for freestanding fridge/freezer and a radiator.
3.10 x 3.20m (10'2" x 10'5")This large utility space has a window to the side and a door leading to the integral garage, there is a door to a large storage cupboard, base units, a stainless steel single bowl sink and drainer, plumbing for a washing machine, space for freestanding fridge/freezer and a radiator.
Landing
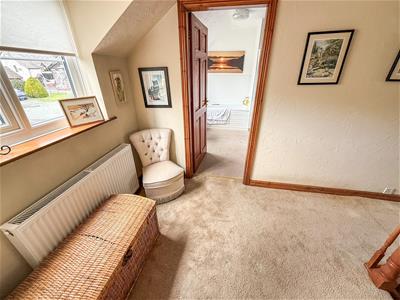 With a window to the front and to the rear, doors lead to the bedrooms and bathroom. There is access to the roof space via a loft hatch.
With a window to the front and to the rear, doors lead to the bedrooms and bathroom. There is access to the roof space via a loft hatch.
Bedroom One
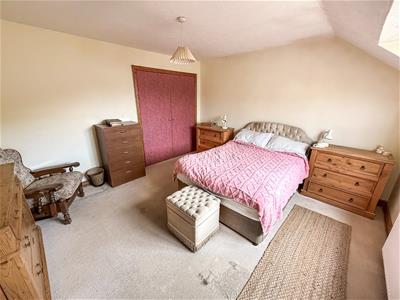 3.80 x 3.95m (12'5" x 12'11")This large double room has a window to the rear with views over the mountains, a radiator and doors to a large recessed double wardrobe offering plenty of storage space.
3.80 x 3.95m (12'5" x 12'11")This large double room has a window to the rear with views over the mountains, a radiator and doors to a large recessed double wardrobe offering plenty of storage space.
Bathroom
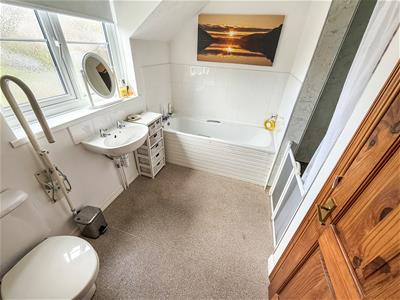 2.77 x 1.56m (9'1" x 5'1")With a window to the rear, W/C, wash hand basin, part tiled walls, a bath, large walk in shower with aqua panelling and a radiator. A door leads to the airing cupboard.
2.77 x 1.56m (9'1" x 5'1")With a window to the rear, W/C, wash hand basin, part tiled walls, a bath, large walk in shower with aqua panelling and a radiator. A door leads to the airing cupboard.
Bedroom Two
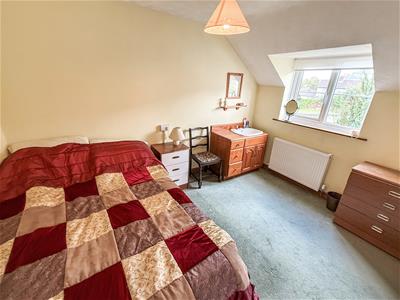 3.50 x 2.85m (11'5" x 9'4")A second good sized double room with a window to the front, a radiator and a wash hand basin on a vanity unit.
3.50 x 2.85m (11'5" x 9'4")A second good sized double room with a window to the front, a radiator and a wash hand basin on a vanity unit.
Bedroom Three
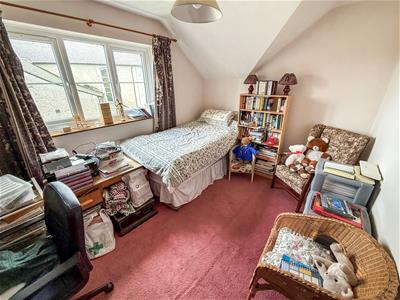 2.75 x 4.10m (9'0" x 13'5")The third double bedroom has a window to the front and doors to a large recessed double wardrobe offering plenty of storage space.
2.75 x 4.10m (9'0" x 13'5")The third double bedroom has a window to the front and doors to a large recessed double wardrobe offering plenty of storage space.
Integral Garage
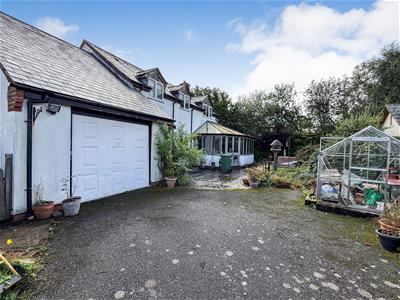 3.75 x 5.82m (12'3" x 19'1" )With an up and over door and loft access.
3.75 x 5.82m (12'3" x 19'1" )With an up and over door and loft access.
To the Front of the Property
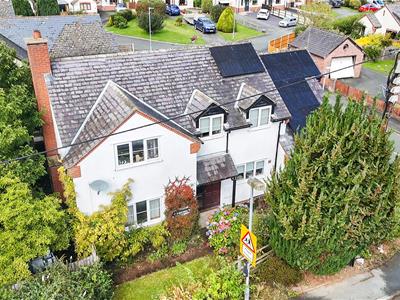 The front garden is enclosed with fencing, a gate to the side leads to the property. There is a small lawned area and borders planted with mature shrubs, trees and bushes. A path leads around both sides of the property.
The front garden is enclosed with fencing, a gate to the side leads to the property. There is a small lawned area and borders planted with mature shrubs, trees and bushes. A path leads around both sides of the property.
Rear Garden and Parking
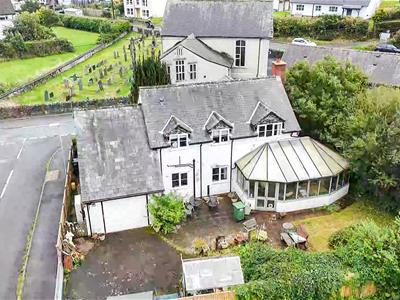 The rear is accessed through a large gateway and has parking for several vehicles leading to the garage. There is a greenhouse and small log store. There is a paved area, ideal for sitting out, which leads to a lawned garden with borders planted with shrubs. To the rear of the sunroom at the side of the property there is a paved courtyard.
The rear is accessed through a large gateway and has parking for several vehicles leading to the garage. There is a greenhouse and small log store. There is a paved area, ideal for sitting out, which leads to a lawned garden with borders planted with shrubs. To the rear of the sunroom at the side of the property there is a paved courtyard.
Additional Photo
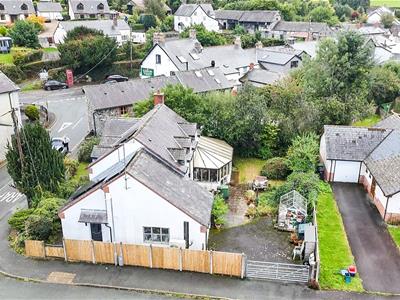
An Aerial Image

Energy Efficiency and Environmental Impact

Although these particulars are thought to be materially correct their accuracy cannot be guaranteed and they do not form part of any contract.
Property data and search facilities supplied by www.vebra.com
