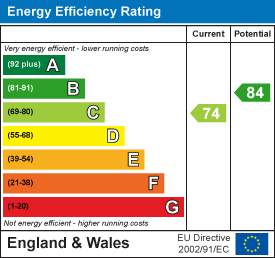
David Jordan Estate Agents Ltd
Tel: 01323 898414
20-21 Clinton Place
Seaford
East Sussex
BN25 1NP
Crown Hill, Seaford
£795,000 Sold (STC)
4 Bedroom House - Detached
- Four double bedrooms
- En-suite shower and family bathroom
- Sitting room, separate dining room and study/snug
- Kitchen/breakfast room with integrated appliances
- Utility room
- Double garage with ample parking
- Southerly aspect secluded rear garden with patio
- gas central heating
- Near to golf course and countryside walks
- upvc double glazed
A commanding flint-fronted executive home, tucked away in a peaceful residential cul-de-sac close to the South Downs National Park.
This spacious four bedroom detached property extends to over 2,085 sq ft (inc garage) and is complemented by beautifully maintained, south facing rear gardens, perfect for outdoor entertaining.
The ground floor offers versatile living with a front-facing study, a well-proportioned lounge with French doors to the garden, and a separate dining room with additional French doors providing further garden access. The modern kitchen is fitted with integrated appliances and is served by a practical utility room with side access.
The first floor has a generous landing and four double bedrooms, including a main bedroom with en suite facilities. A contemporary family bathroom serves the remaining bedrooms.
Additional features include a detached double garage, ample off-street parking, uPVC double glazing and gas central heating.
The property enjoys an enviable position for countryside walks across nearby farmland, while Seaford town centre lies just a mile away, offering a range of shops, restaurants, schools, and leisure facilities.
Access to the property is via a brick-paved driveway and pathway leading to a classic pitched-roof entrance, opening into a spacious reception hall with under stairs storage and a cloakroom.
The well-proportioned sitting room enjoys French doors opening onto the south-facing garden, with further French doors from the adjoining dining room also providing direct garden access.
The kitchen/breakfast room offers a modern range of wall and base units with integrated appliances and ample space for a dining table. A separate utility room provides additional worktop space, a sink, plumbing for appliances and houses the wall-mounted Worcester boiler. A side door offers convenient external access.
A front-facing study/snug overlooks the garden, making it an ideal space for home working.
First Floor
A generous landing includes a linen cupboard housing the hot water tank and access to the loft.
The main bedroom suite is a good size, enjoying views over the rear garden and benefits from an en suite shower room with a double shower cubicle.
There are three further double bedrooms, along with a family bathroom fitted with a modern suite.
Outside
The attractive and well-sized rear garden enjoys a sunny aspect, offering a good degree of seclusion. A large patio and seating areas make it perfect for outdoor dining and entertaining.
To the front, there is ample off-road parking leading to a double garage.
Energy Efficiency and Environmental Impact

Although these particulars are thought to be materially correct their accuracy cannot be guaranteed and they do not form part of any contract.
Property data and search facilities supplied by www.vebra.com


















