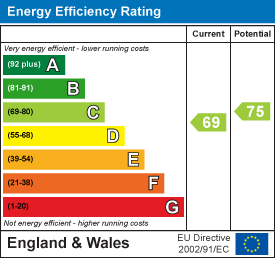
2 Station Road
Lutterworth
Leicestershire
LE17 4AP
The Green, Huncote, Leicester
Per Month £1,300 p.c.m. To Let
3 Bedroom House - Semi-Detached
A recently refurbished and beautifully presented family home well situated in an established residential area close to the school.
The spacious, gas centrally heated and double glazed, accommodation briefly comprises: Entrance hall, lounge, dining room, fitted kitchen with appliances, utility room, downstairs WC, landing, three bedrooms and modern shower room.
There are also private, easy maintenance gardens, off road parking for two cars and a detached garage.
The property is offered unfurnished and is available immediately.
Entrance Hall
 Accessed via opaque double glazed composite front door with matching side window. Stairs rising to the first floor. Radiator. Wood effect vinyl flooring. Doors to rooms.
Accessed via opaque double glazed composite front door with matching side window. Stairs rising to the first floor. Radiator. Wood effect vinyl flooring. Doors to rooms.
Lounge
 4.37m x 3.33m (14'4" x 10'11")Double glazed windows to the front and side elevations. Corner fireplace incorporating cast iron woodburning stove and heavy timber mantle. Radiator. Opening through to:-
4.37m x 3.33m (14'4" x 10'11")Double glazed windows to the front and side elevations. Corner fireplace incorporating cast iron woodburning stove and heavy timber mantle. Radiator. Opening through to:-
Dining Room
 2.79m x 2.64m (9'2" x 8'8")Double glazed window to the side elevation. Radiator.
2.79m x 2.64m (9'2" x 8'8")Double glazed window to the side elevation. Radiator.
Kitchen
 3.45m x 2.57m (11'4" x 8'5")Brand new fitted kitchen with a range of white high gloss fronted base and wall units. Laminated work surfaces and splash backs. Fitted oven and five ring gas hob with extractor hood over. Fitted microwave, refrigerator and automatic dishwasher. Enamelled one and a half bowl sink and drainer. Open storage cupboard. Double glazed window to the side. Opaque double glazed door to:-
3.45m x 2.57m (11'4" x 8'5")Brand new fitted kitchen with a range of white high gloss fronted base and wall units. Laminated work surfaces and splash backs. Fitted oven and five ring gas hob with extractor hood over. Fitted microwave, refrigerator and automatic dishwasher. Enamelled one and a half bowl sink and drainer. Open storage cupboard. Double glazed window to the side. Opaque double glazed door to:-
Utility Room
 1.83m x 2.11m (6'0" x 6'11")Fitted wall units and laminated work surface. Space and plumbing for automatic dishwasher. Double glazed windows with fitted blinds to the rear and side elevations. Double glazed door to the rear garden. Door to:-
1.83m x 2.11m (6'0" x 6'11")Fitted wall units and laminated work surface. Space and plumbing for automatic dishwasher. Double glazed windows with fitted blinds to the rear and side elevations. Double glazed door to the rear garden. Door to:-
Downstairs WC
 Wash hand basin and low level WC. Wood effect vinyl flooring. Extractor fan.
Wash hand basin and low level WC. Wood effect vinyl flooring. Extractor fan.
First Floor Landing
Double glazed window to the side elevation. Access to loft space. Doors to rooms.
Bedroom One
 3.56m x 3.02m (11'8" x 9'11")Double glazed windows to the front and side elevations. Radiator.
3.56m x 3.02m (11'8" x 9'11")Double glazed windows to the front and side elevations. Radiator.
Bedroom Two
 3.20m to the face of wardrobes x 3.43m (10'6" to tDouble glazed window to the front elevation. Built in mirrored double wardrobes. Airing cupboard housing gas fired combination central heating boiler. Radiator.
3.20m to the face of wardrobes x 3.43m (10'6" to tDouble glazed window to the front elevation. Built in mirrored double wardrobes. Airing cupboard housing gas fired combination central heating boiler. Radiator.
Bedroom Three
 2.51m x 2.16m (8'3" x 7'1")Double glazed window to the front elevation. Radiator and telephone point.
2.51m x 2.16m (8'3" x 7'1")Double glazed window to the front elevation. Radiator and telephone point.
Shower Room
 Double shower cubicle with perspex screen and mains powered 'Rain' shower fitment. Pedestal wash hand basin. Low level WC. Complementary tiled floor and walls. Heated towel rail. Opaque double glazed window.
Double shower cubicle with perspex screen and mains powered 'Rain' shower fitment. Pedestal wash hand basin. Low level WC. Complementary tiled floor and walls. Heated towel rail. Opaque double glazed window.
Outside
 There is a graveled area to the front and side of the house. There is a storm porch, tarmacked hardstanding for two vehicles and gated pedestrian access to the rear.
There is a graveled area to the front and side of the house. There is a storm porch, tarmacked hardstanding for two vehicles and gated pedestrian access to the rear.
The rear garden has been hard landscaped for easy maintenance and is laid mainly to paved and slate areas. It is enclosed by fencing and wall and affords a good deal of privacy.
Garage
5.54m x 3.20m (18'2" x 10'6")Detached garage with up and over door, power and lighting, and personal door to the rear garden.
Additional Information
Council tax band B
Holding deposit based on rent of £1,300 per calendar month of £300
Damage deposit based on rent of £1,300 per calendar month of £1,500
Initial tenancy term 6 months and will revert to a monthly periodic after the initial term
Energy Efficiency and Environmental Impact

Although these particulars are thought to be materially correct their accuracy cannot be guaranteed and they do not form part of any contract.
Property data and search facilities supplied by www.vebra.com



























