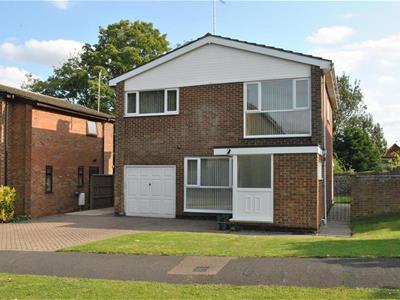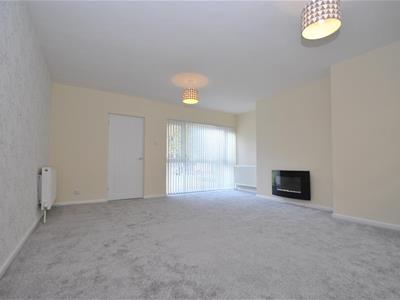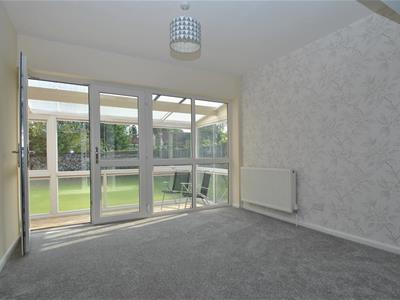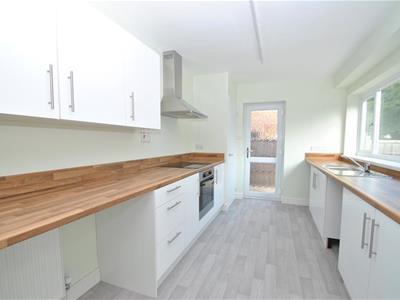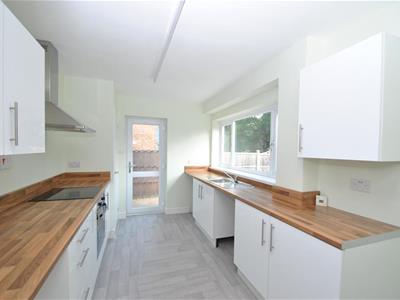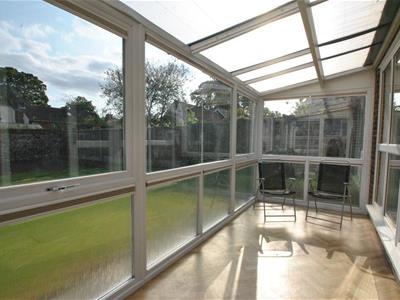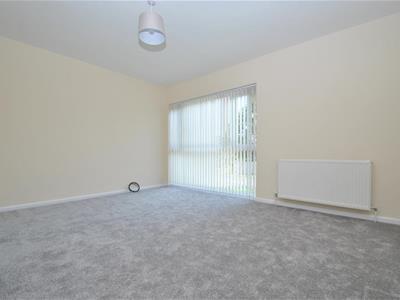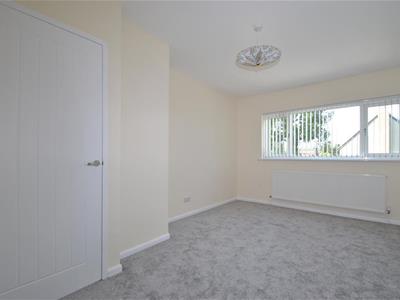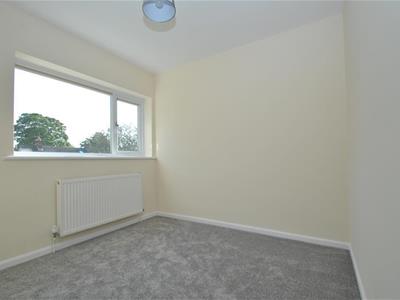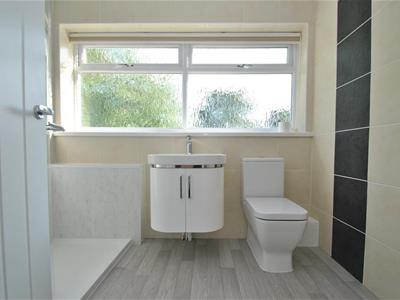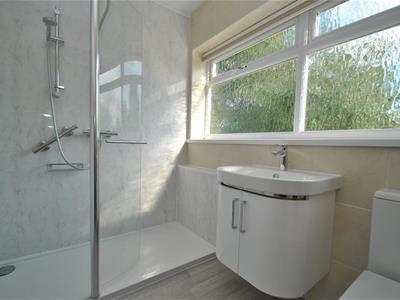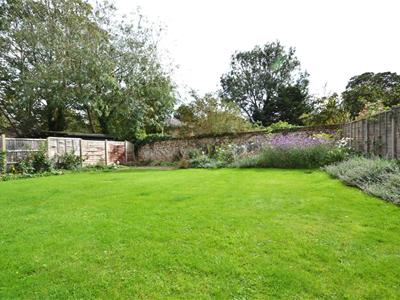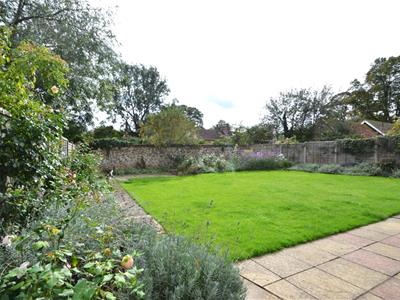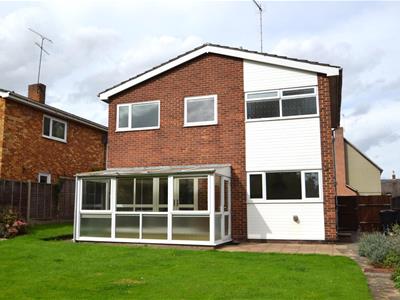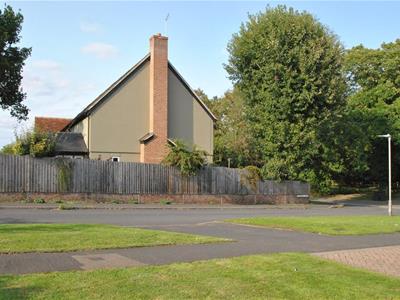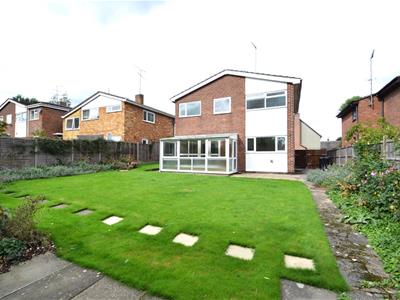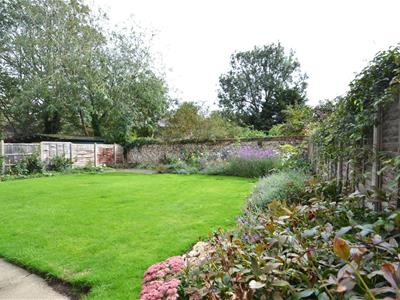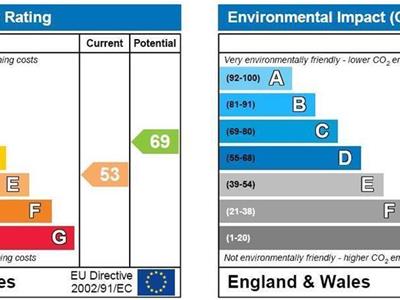42 High Street
Buntingford
Hertfordshire
SG9 9AH
Bridewell Close, Buntingford, SG9 9AY
Price £720,000
5 Bedroom House - Detached
- 5 Bedroom detached house
- Kitchen with white gloss finish
- Large dual aspect living room
- Conservatory .
- Council Tax Band F
- Large galleried landing. Refitted shower room, fully tiled.
- Integral garage.
- Front garden with block pavior drive and drive space to side.
- Good sized South facing rear garden.
- Room to extend either side or to rear (subject to planning consent).
Nestled in the charming town of Buntingford, Bridewell Close offers a splendid opportunity to acquire a detached house that is perfect for family living. This delightful property boasts five bedrooms, providing ample room for a growing family or guests. The layout includes two inviting reception rooms, ideal for entertaining or simply relaxing with loved ones.
The house is situated in a peaceful neighbourhood, making it an excellent choice for those seeking a tranquil lifestyle while still being within easy reach of local amenities. Buntingford itself is known for its friendly community and picturesque surroundings, offering a range of shops, schools, and recreational facilities.
This property presents a wonderful opportunity to create a family home in a sought-after location that is very close to the Town Centre. With its spacious layout and potential for personalisation, Bridewell Close is a must-see for anyone looking to settle in this delightful part of Hertfordshire.
GOUND FLOOR
ENTRANCE
Covered entrance vestibule. Half glazed entrance door.
ENTRANCE HALL
2.08 x 1.22uPvc window to front and side. Inset coir mat. Doors to cloakroom and sitting dining room.
CLOAKROOM
0.94 x 1.88uPVC window to side. Newly refitted: Close coupled WC. Pedestal wash basin. Tiled splash backs. Radiator.
SITTING DINING ROOM
4.78 x 8.03Dual aspect with uPVC picture window to front and French doors to rear with matching glazed unit. Three radiators. Stairs to first floor. Feature contemporary wall mounted fire. Coving.
CONSERVATORY
1.88 x 4.52uPVC windows and fully glazed door to side. Vinyl flooring. Hillary's blinds throughout.
KITCHEN
4.24 x 2.57uPVC window to rear. uPVC fully glazed door to side. Newly refitted: Range of eye and base level units. Space and plumbing for washing machine and dishwasher. Larder cupboard. Inset sink drainer unit with spray tap. Matching up stands.
FIRST FLOOR
LANDING
1.80 x 4.93Galleried with uPVC window to side.
FAMILY SHOWER ROOM
2.46 x 1.80uPVC window to rear. Large walk in power shower with new fittings. Refitted Vanity unit with inset ceramic wash hand basin. Low level WC. Ladder style heated towel rail. Fully tiled.
BEDROOM TWO
3.07 x 4.29 MaxuPVC window to front. Radiator. Airing cupboard with factory lagged hot water tank.
BEDROOM FOUR
2.34 x 1.85uPVC window to rear. Radiator.
BEDROOM THREE
2.51 x 2.74uPVC window to rear. Radiator.
BEDROOM FIVE
1.96 x 2.49uPVC window to side. Radiator. This room has been pre plumbed to be en suite to master.
MASTER BEDROOM
4.37 x 4.34 MaxuPVC window to front. Radiator. Loft access.
OUTSIDE
FRONT GARDEN
Large block pavior drive. Area laid to lawn. Access to both sides of property.
GARAGE
Up and over door. Power and light. uPVC privacy door to side. Wall mounted gas central heating boiler. Pre plumbed for radiator, hot and cold water, giving opportunity to create annexe.
REAR GARDEN
Side access to both sides of property, left and right hand side could become drive. Rear sun terrace. South facing. Large area laid to lawn.
Energy Efficiency and Environmental Impact

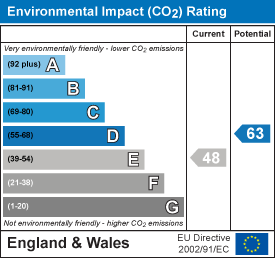
Although these particulars are thought to be materially correct their accuracy cannot be guaranteed and they do not form part of any contract.
Property data and search facilities supplied by www.vebra.com
