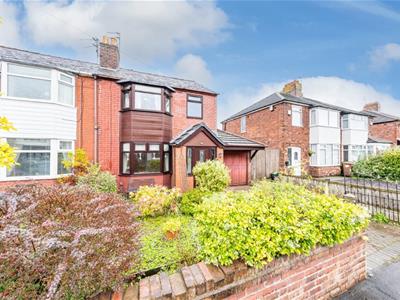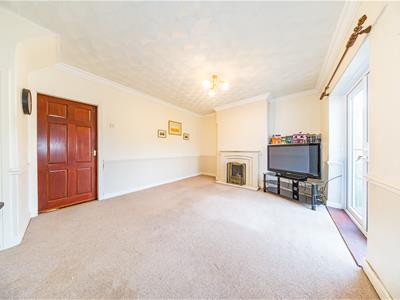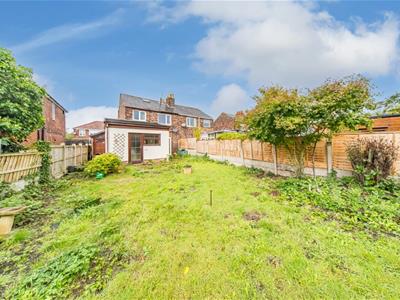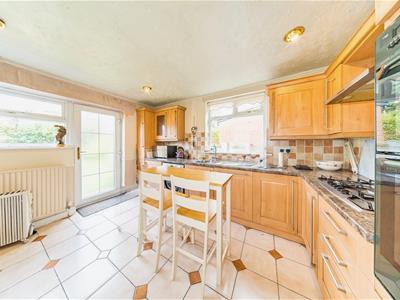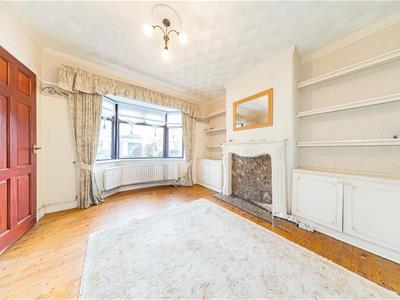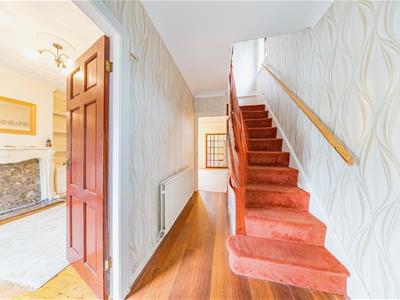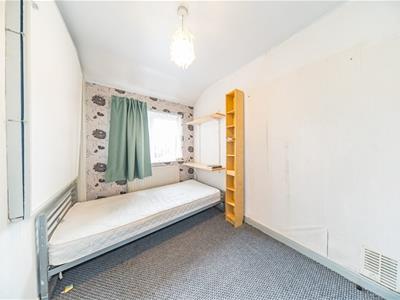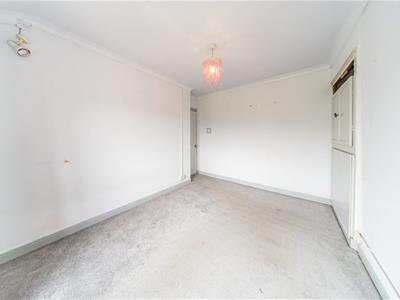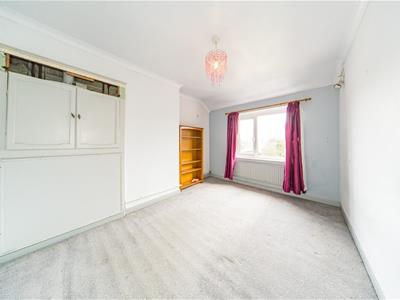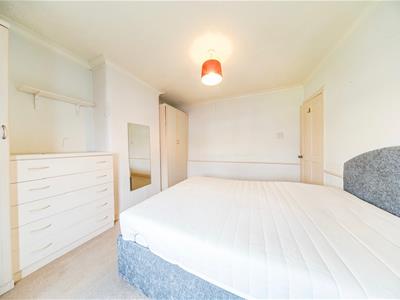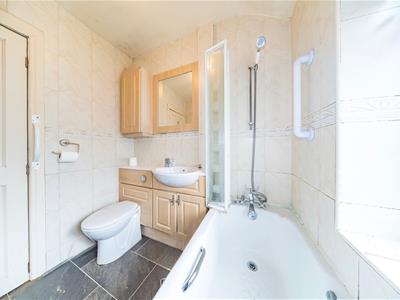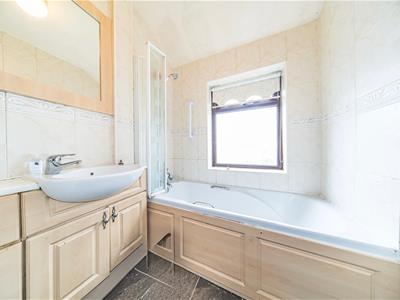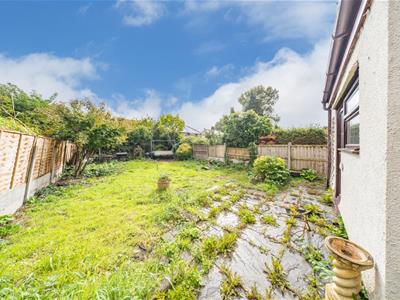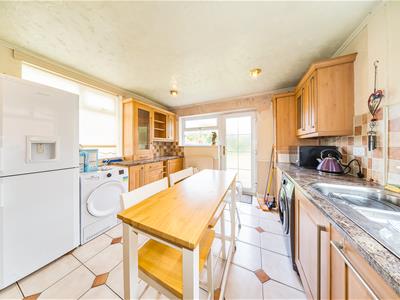.png)
35 Eccleston Street
Prescot
Merseyside
L34 5QA
Stapleton Avenue, Prescot, Merseyside
Asking Price £185,000
3 Bedroom House - Semi-Detached
- A three bedroom extended semi detached property
- Situated in a sought after location in Rainhill
- Close to excellent schools, transport links and Rainhill Village
- Entrance porch and entrance hall
- Lounge and sitting room, fitted dining kitchen with appliances
- Family bathroom with a three piece suite
- Gardens to the front and rear
- Driveway for off road parking and single garage
- An early viewing of this substantial home is essential
A lovely three bedroom extended semi detached property situated in a sought after location of Rainhill. Close to Rainhill Village, excellent schools, public transport routes and motorway links. The spacious accommodation briefly comprises of entrance porch, entrance hall, lounge, sitting room and dining kitchen with built in appliances. On the first floor are three good bedrooms and a family bathroom. The property has a large rear garden, front garden, driveway for off road parking and single garage.We recommend an early viewing of this substantial family home. EPC GRADE: D
Entrance Porch
UPVC double glazed units and front door. Ceramic tiled flooring.
Entrance Hall
Laminate wood effect flooring. Central heating radiator. Stairs to the first floor accommodation.
Lounge
3.81m x 3.25m (12'6 x 10'8)UPVC double glazed bay window to the front aspect. Central heating radiator. Solid wood flooring. Feature fireplace with a marble inset and hearth. Shelving built into the alcoves. Picture rail. Coved ceiling
Sitting Room
5.11m x 3.58m (16'9 x 11'9)UPVC double glazed french doors leading to the rear garden. Central heating radiator. Feature fireplace housing a living flame gas fire on a marble inset and hearth. Understairs storage cupboard. Fitted for wall lights.
Kitchen
4.06m x 3.43m (13'4 x 11'3)UPVC double glazed windows to the side and rear aspects. Ceramic tiled flooring. Fitted with a range of wall and base units comprising of cupboards, drawers and contrasting work surfaces and incorporating a 1 1/2 bowl sink unit with mixer tap. Integral appliances include a five ring gas hob, electric double oven and extractor hood. Tiled splashbacks. Central heating radiator.
Landing
Window to the side aspect. Doors to all rooms. Loft access point.
Bedroom One
3.84m x 3.28m (12'7 x 10'9)UPVC double glazed bay window to the front aspect. Central heating radiator.
Bedroom Two
3.78m x 2.92m (12'5 x 9'7)UPVC double glazed window to front aspect. Central heating radiator. Built in airing cupboard.
Bedroom Three
2.82m x 2.01m (9'3 x 6'7)UPVC double glazed window to the rear aspect. Central heating radiator.
Bathroom
UPVC double glazed window to the front aspect. Fitted with a three piece suite comprising of a panelled bath with overhead shower and glass screen, a vanity unit housing a wash hand basin and a low level wc with a concealed cistern. Heated towel rail. Tiled walls.
External
At the rear of the property is a paved patio area with lawned garden with shrub displays and mature trees.
At the front is a garden with a driveway for off road parking leading to a single garage.
AGENTS NOTES
Please note this property is leasehold. the length of the lease is 999 years from 1st May 1936. The ground rent is approximately £8.00 per year
Energy Efficiency and Environmental Impact
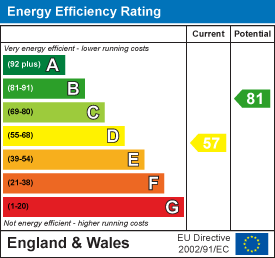
Although these particulars are thought to be materially correct their accuracy cannot be guaranteed and they do not form part of any contract.
Property data and search facilities supplied by www.vebra.com
