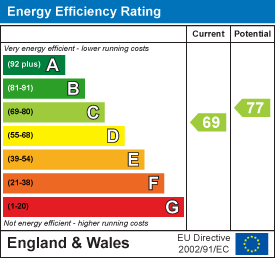Pheonix House
5 New Street
Braintree
Essex
CM7 1ER
Sunnyside, Braintree
Offers In Excess Of £400,000
3 Bedroom House - Semi-Detached
- THREE DOUBLE BEDROOMS
- EXTENDED
- LARGE GARAGE & STORE ROOM
- THREE RECEPTION ROOMS
- NO ONWARD CHAIN
- CLOSE TO TOWN CENTRE & STATION
- GENEROUS GARDEN
- UTILITY ROOM & CLOAKROOM
- EN-SUITE TO MASTER BEDROOM
- LARGE BLOCK PAVED DRIVEWAY TO FRONT
** NO ONWARD CHAIN ** Centrally located within a stones throw of the Town Centre, and within short walking distance of Braintree Station, this EXTENDED family home with THREE DOUBLE BEDROOMS enjoys a generous corner plot, offering spacious internal living accommodation with THREE reception rooms and a UTILITY ROOM, whilst externally enjoying a large driveway frontage, with an oversized GARAGE and STORE ROOM. Available with no onward chain, an early viewing appointment is highly advised in order to appreciate the space and further potential on offer.
GROUND FLOOR
Entrance Porch
Tiled flooring, double glazed window to front, door to;
Entrance Hall
Carpet flooring, stairs to first floor, doors to;
Dining Room
4.32m x 3.25m (14'2 x 10'8)Laminate flooring, double glazed window to front, radiator, door to;
Lounge
5.72m x 3.97m (18'9" x 13'0")Double glazed window to front aspect, carpet flooring, french doors to Garden Room, 2 x radiators
Garden Room
3.96m x 3.62m (12'11" x 11'10")Sandstone flooring, double glazed windows and french doors to rear aspect, 2 x radiators
Kitchen
3.46m x 2.66m (11'4" x 8'8")Wall and base level units with roll edged work surfaces, vinyl flooring, double glazed window and door to rear aspect, integral double oven with five ring gas hob and extractor over, spaces for dishwasher and fridge-freezer, inset one and a half stainless steel sink
FIRST FLOOR
Landing
Carpet flooring, doors to;
Bedroom One
4.39m x 4.00m (14'4" x 13'1")Carpet flooring, double glazed windows to front and side aspect, fitted wardrobes, door to;
En-suite
Obscure window to rear aspect, vinyl flooring, double shower enclosure with low level WC, hand wash basin inset to vanity unit, radiator
Bedroom Two
3.89m x 2.96m (12'9" x 9'8")Double glazed window to front aspect, carpet flooring, radiator, deep storage cupboard, 2 x fitted wardrobes
Bedroom Three
3.00m x 2.82m (9'10 x 9'3)Carpet flooring, radiator, double glazed window to rear aspect, fitted cupboard
Bathroom
Bath with shower over, WC, hand wash basin inset to vanity unit, radiator, obscure window to rear aspect, fitted cupboard
EXTERIOR
Front
Block paved driveway with parking available for several vehicles, leading to Garage with electric door to front, side access to rear garden
Garden
Sandstone paved patio area, leading to garden laid largely to lawn, with enclosed borders and additional garden to side, with existing concrete hardstanding
Garage & Store Room
Electric up and over door to front, internal power and lighting connected, opening to large store room, with personnel door to rear
Energy Efficiency and Environmental Impact

Although these particulars are thought to be materially correct their accuracy cannot be guaranteed and they do not form part of any contract.
Property data and search facilities supplied by www.vebra.com

















