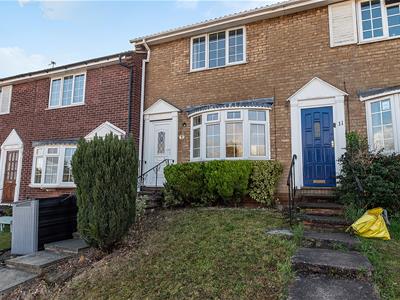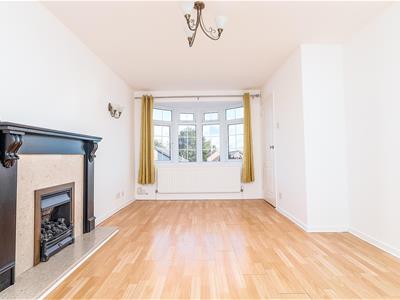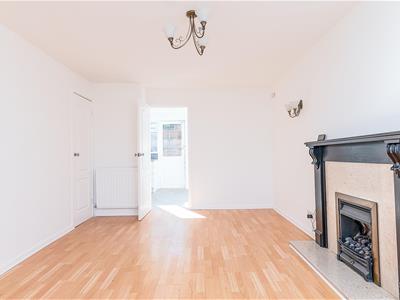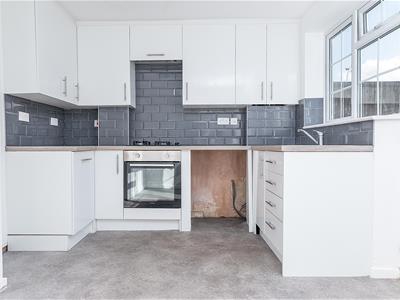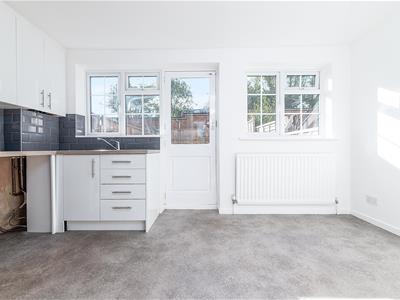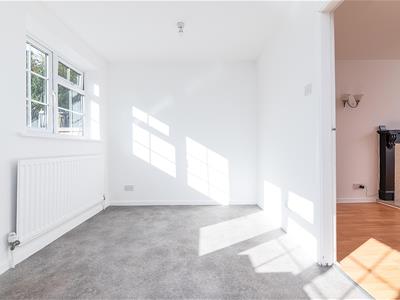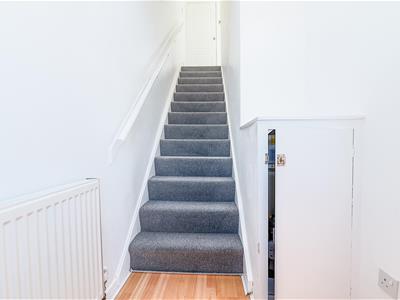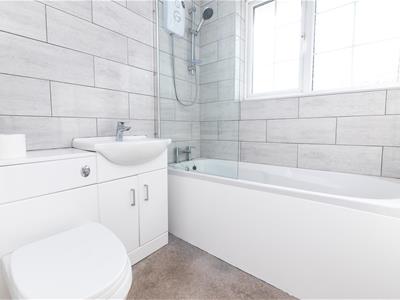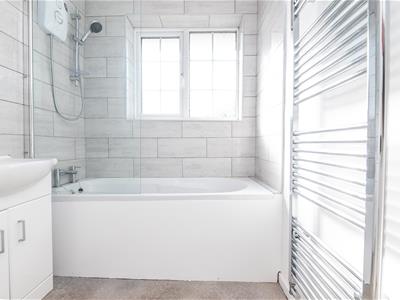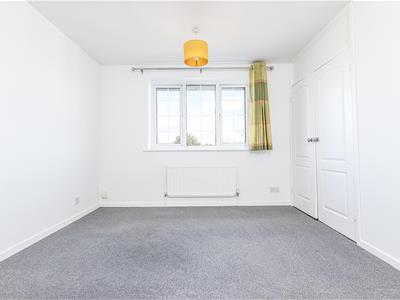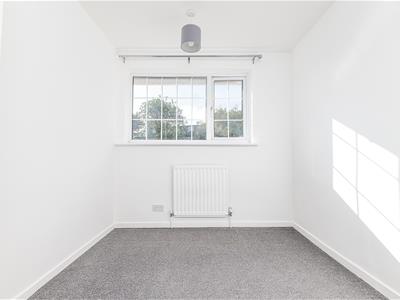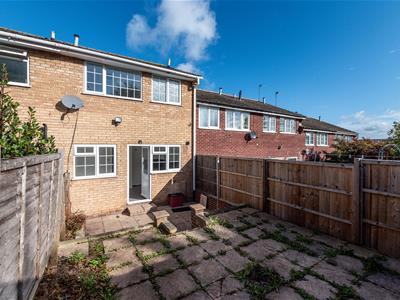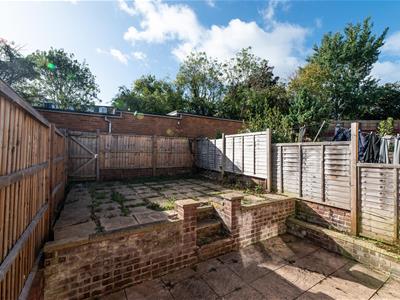
27, Market Place, Kegworth
Derby
Derbyshire
DE74 2EE
Suthers Road, Kegworth
£199,000 Sold (STC)
2 Bedroom House - Terraced
- No onward chain
- Garage with off-road parking space
- 2 double bedrooms
- Modern kitchen diner
- Large lounge
- End terrace
- Ready to move into
- Easy to maintain hardscaped garden
- Popular village location
- Modern bathroom
**No Chain** Refurbished 2 double bedroom home for sale in popular Kegworth village. Excellent investment opportunity or first time buy, this terraced home comprises 2 double bedrooms, full width kitchen diner, large lounge, family bathroom, easy to maintain gardens and offset garage with parking space. Early viewing is recommended.
The house has been refurbished by the current owner including a new bathroom and kitchen. It benefits from a recent gas safety check and electrical safety check.
The property is located in the popular village of Kegworth. With excellent transport links, it is within commuting distance of Nottingham, Derby, Leicester and London, with regular trains to St. Pancras from East Midlands Parkway railway station and close to the M1 motorway. It is also conveniently located for Donington Park Motorsport Circuit and Nottingham East Midlands Airport. The village is also close to Sutton Bonington Campus of Nottingham University.
Ground floor
Gas, electric and water services are located in the entrance hall cupboard.
Lounge
5.69m x 3.38m (18'8 x 11'1)The lounge is to the front of the ground floor and is accessed through the front hallway. The large lounge is neutrally decorated and has a feature fireplace, a large bay window to the front and a useful under stairs storage cupboard.
Kitchen diner
4.14m x 3.20m (13'7 x 10'6)The modern kitchen diner is accessed through the lounge and has a fitted kitchen with white gloss units and a oven with gas hob top, integrated sink with mixer tap and drainer, plumbing for a washer/dryer and space for a fridge/freezer, there is ample space for a dining area. It has contemporary grey tiles to the walls and grey lino to the floor. There is a large window overlooking the rear garden and access to the garden through a door. The kitchen also houses the recently fitted boiler.
First floor
At the top of the stairs is an airing cupboard and landing leading to….
Bedroom 1
4.62m x 3.33m (15'2 x 10'11)Double bedroom witha large fitted storage cupboard and a front facing aspect. The bedroom is decorated in neutral white with grey carpeting.
Bedroom 2
3.58m x 2.41m (11'9 x 7'11)Double bedroom with a rear facing aspect. The bedroom is decorated in neutral white with grey carpeting.
Bathroom
2.31m x 1.75m (7'6" x 5'8" )Modern bathroom which has recently been refurbished by the current owner. It has a white suite comprising a full length bath with shower over and a glass shower screen, a vanity hand basin and WC. The bathroom is finished with contemporary grey tiling to the walls and a chrome radiator.
Outside
To the front of the property is a front garden with flowerbeds and steps leading up to the front door. To the rear of the property is an easy to maintain hardscaped garden with a fenced boundary and patio. There is a gate at the rear of the garden with access to the offset brick garage.
Although these particulars are thought to be materially correct their accuracy cannot be guaranteed and they do not form part of any contract.
Property data and search facilities supplied by www.vebra.com
