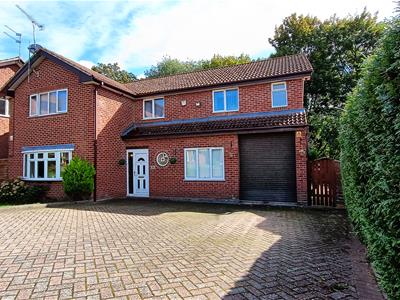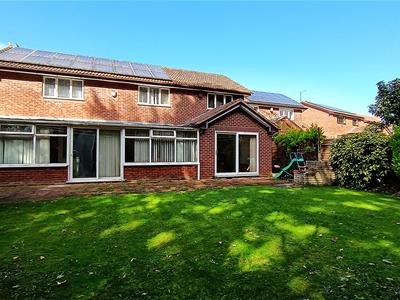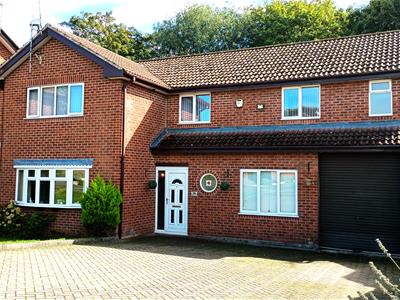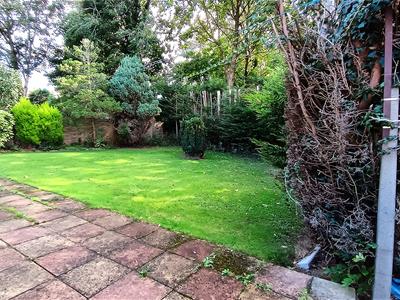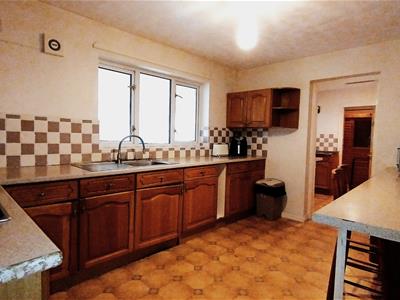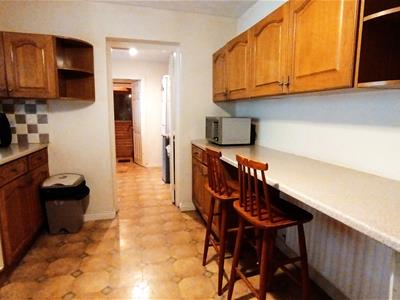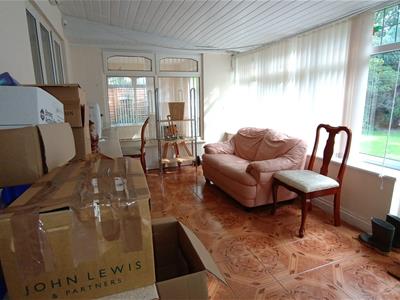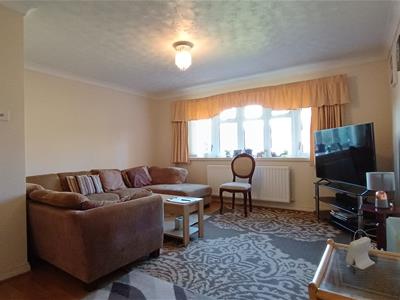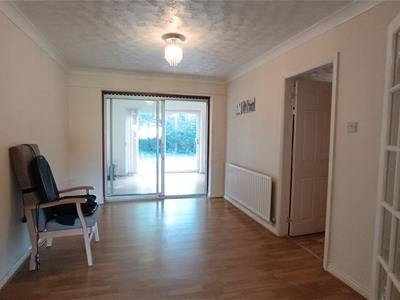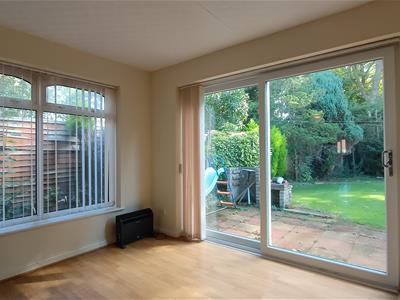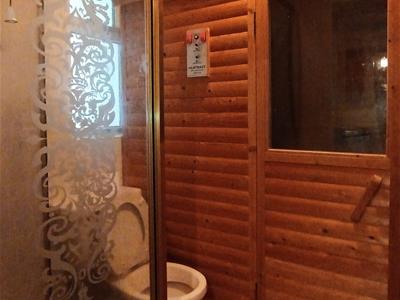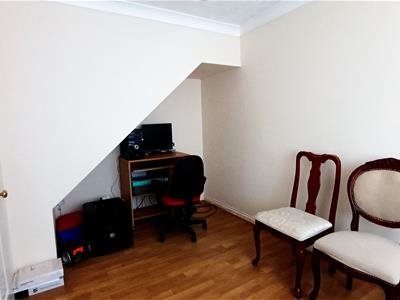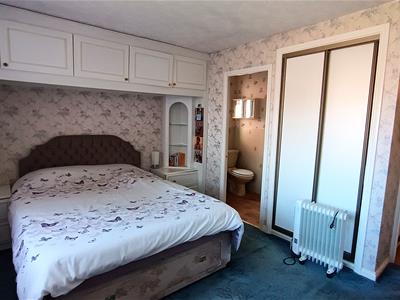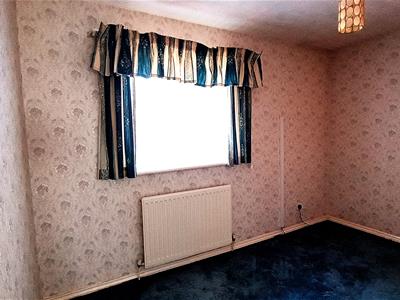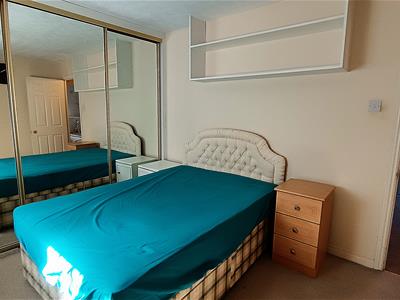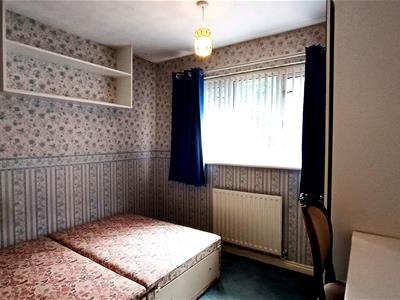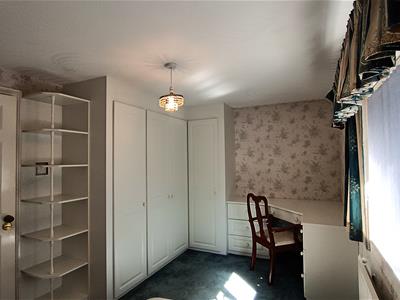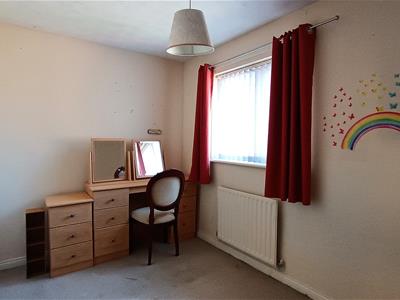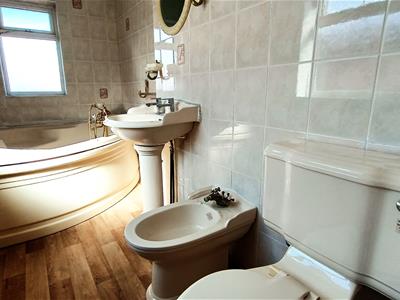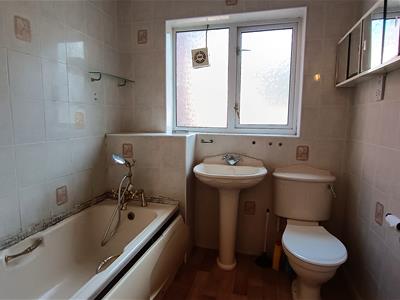Dodd Avenue, Off Myton Road, Warwick
Price Guide £750,000 Sold (STC)
6 Bedroom House
- Four reception rooms
- Lounge
- Family room
- Dining room
- Study/playroom
- Extended kitchen with breakfast area
- Utility room
- Six bedrooms including master with ensuite
- Two bathrooms
- NO CHAIN
This detached home offers a rare opportunity to acquire a property in one of Warwicks’ most desirable residential areas. Whilst the property requires full modernisation, it presents a blank canvas for those looking to create a bespoke family home. NO CHAIN.
Situated off Myton Road, within walking distance of Warwick and Leamington Spa town centres, Warwick School, and Myton School.
ENTRANCE PORCH
Double glazed door with stained glass, laminate flooring, and single glazed door entrance.
ENTRANCE HALL
with laminate floor, under-stairs storage, radiators, ceiling rose, and access to cloakroom.
GUEST CLOAKROOM/WC
with laminate floor, half tiled, double glazed round window to front, extractor fan, radiator, WC & washbasin.
LIVING ROOM
4.4m max x 4.7m max (14'5" max x 15'5" max)with large double glazed window to front, laminate flooring, radiator, doors to dining area.
DINING ROOM
2.8m max x 4m max (9'2" max x 13'1" max)with laminate flooring, sliding doors to extended area, radiator, sliding doors to garden patio, and double glazed window to side.
OFFICE
2.4m max x 3.9m max (7'10" max x 12'9" max)with laminate flooring, radiator, and double glazed window to front.
UTILITY ROOM
2.4m x 2.8m (7'10" x 9'2")with W.C, sauna and shower cubicle, stainless steel sink & mixer taps, space for washing machine, and storage units to wall and floor.
SUN LOUNGE
3.4m x 2.7m (11'1" x 8'10")with double glazed windows and sliding patio doors to rear garden.
CONSERVATORY
5.4m x 2.9m + 2.7m x 2.5m (17'8" x 9'6" + 8'10" xwith tiled flooring, radiators, Valliant water boiler, double glazed windows to sides and front, sliding door access to garden.
KITCHEN/BREAKFAST ROOM
4m max x 2.8m max (13'1" max x 9'2" max)with vinyl flooring, wall & floor units, electric oven & hood, gas hob, stainless steel sink with mixer tap, double glazed window to back, and tiled splashbacks.
LANDING
with sliding door storage, and access to loft.
BEDROOM ONE
3.8m x 3.25m (12'5" x 10'7")with fitted wardrobe & storage, double glazed window to front, and radiator.
ENSUITE
with shower cubicle, wash hand basin, WC, radiator, double glazed window to side, vinyl floor, extractor fan, and half tiled.
BEDROOM TWO
3.1m x 2.3m (10'2" x 7'6")with storage/wardrobe, radiator, and double glazed window to front.
BEDROOM THREE
2.8m x 2.4m (9'2" x 7'10")with double glazed window to back, radiator, and fitted wardrobe.
BEDROOM FOUR
3.5m max x 2.8m max (11'5" max x 9'2" max)with fitted wardrobe, radiator, and double glazed window to back.
BEDROOM FIVE
4.9m x 2.8m (16'0" x 9'2")with radiator, and double glazed window to front.
BEDROOM SIX
2.3m x 3.2m (7'6" x 10'5")with double glazed window to back, fitted wardrobes, and radiator.
ENSUITE
with wc, wash hand basin, corner bath tub, electric shower and fully tiled.
FAMILY BATHROOM
with bathtub (mixer taps), WC, wash hand basin, fully tiled, vinyl floor, radiator, and double glazed window to side.
REAR GARDEN
Mainly laid to lawn with paved area, mature trees, shed, and side access.
FRONT GARDEN AND PARKING
Lawn and block paved driveway for multiple cars.
NEARBY AMENITIES
Schools:
Myton School (600m)
Emscote Infant School (800m)
Coten End Primary School (1.2km)
Transport:
Leamington Spa Station (1.5km)
Warwick Station (1.6km)
M40 motorway nearby for road links
Energy Efficiency and Environmental Impact
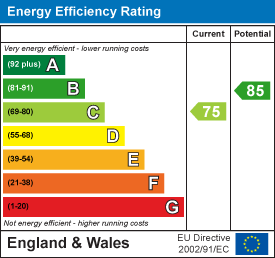
Although these particulars are thought to be materially correct their accuracy cannot be guaranteed and they do not form part of any contract.
Property data and search facilities supplied by www.vebra.com

