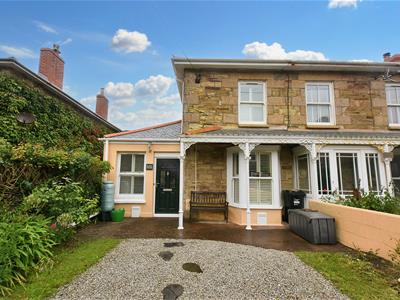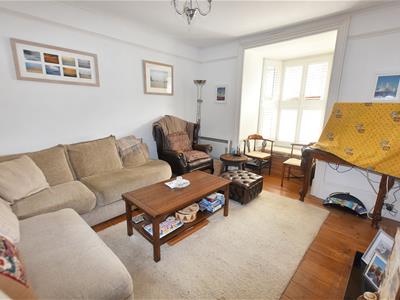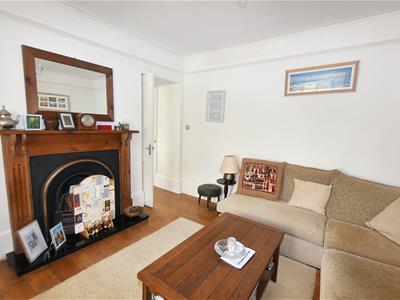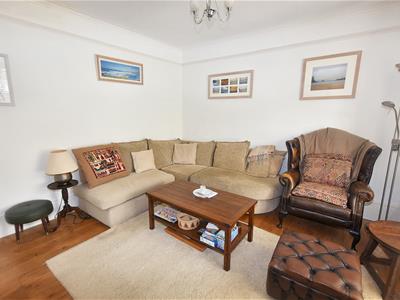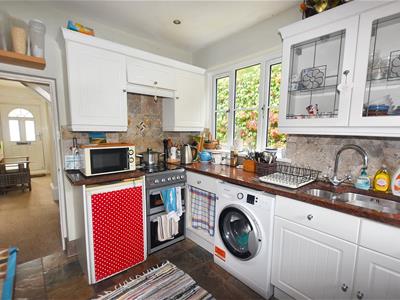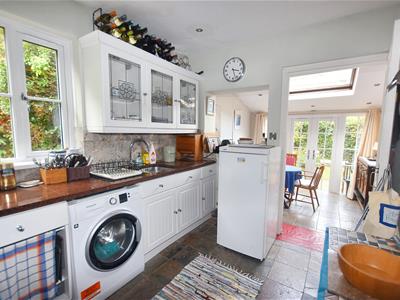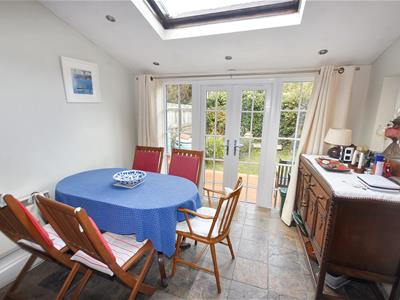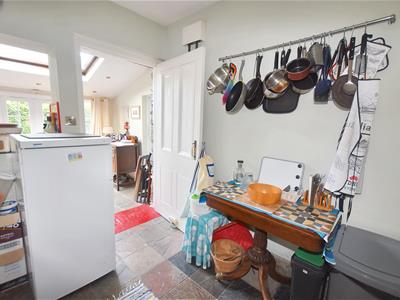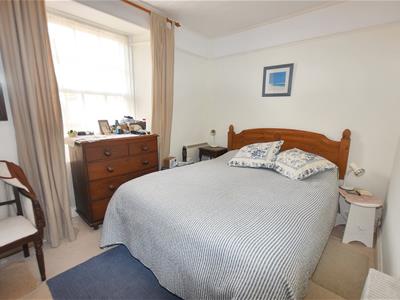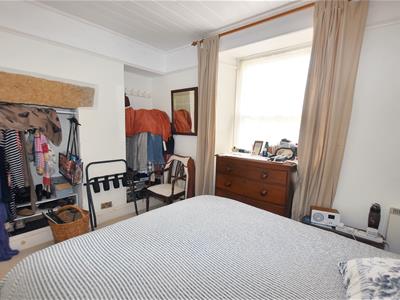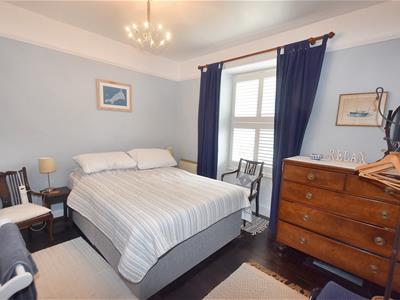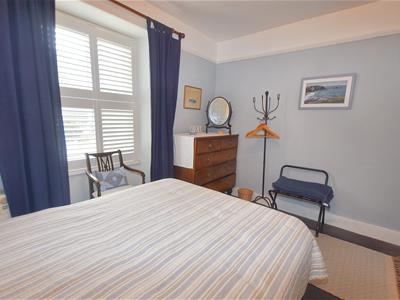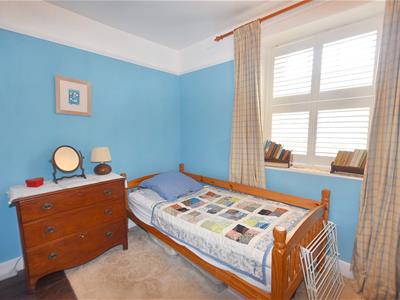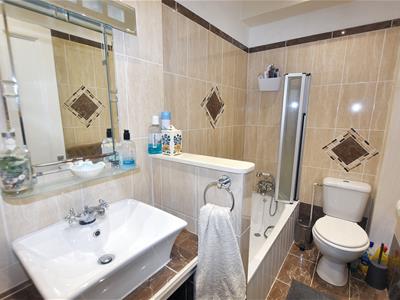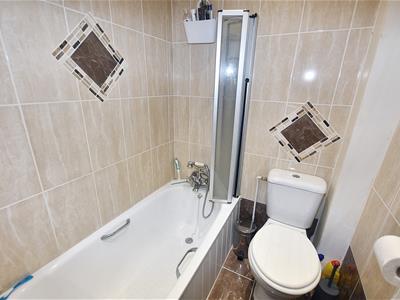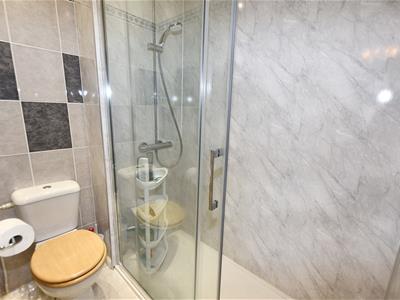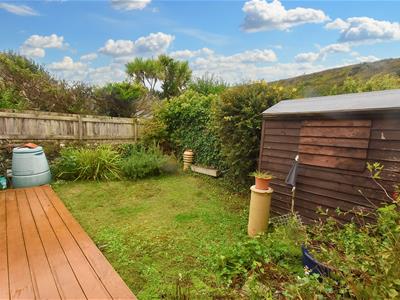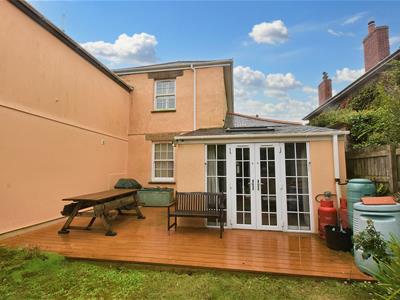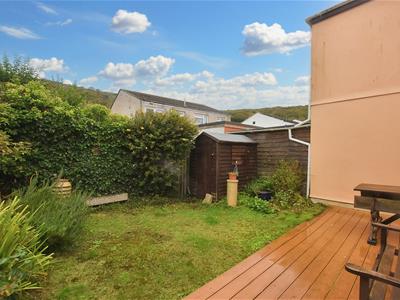
66, West End
Redruth
Cornwall
TR15 2SQ
Penberthy Road, Portreath, Redruth
£379,950 Sold (STC)
3 Bedroom House - Semi-Detached
- Character Semi Detached House
- Popular Coastal Village Location
- 3 Bedrooms
- Ground Floor Bathroom & 2 First Floor En-Suite Shower Rooms
- Lounge
- Kitchen & Dining Area
- Entrance Hall/Study Area
- Enclosed Rear Garden
- Parking For 1 Vehicle
- No Onward Chain
Offered for sale with no onward chain, this character semi detached house is situated in the popular coastal village of Portreath within walking distance of the sandy beach. The property benefits from two first floor bedrooms both having en-suite shower rooms and the bonus of a third ground floor bedroom complemented by a family bathroom. There is a lounge, a fitted kitchen leading to a dining area and an entrance hall/study area. Externally there is parking to the front for one vehicle and an enclosed rear garden.
Dating back to the 1850’s, we are very pleased to bring to market this three bedroom house that retains some external Victorian architectural elements. Situated just a few minutes walk from the beach, the character property offers an ideal blend of comfortable and spacious family living in a coastal village setting. Internally, on entry, you will find a study area which gives open access to the hallway. There is a large lounge with traditional flooring to the front of the property whilst the kitchen gives access to the bright dining area, courtesy of a skylight, at the rear. There is a downstairs double bedroom that is complemented by the family bathroom. To the first floor, there are two bedrooms, both offering en-suite facilities albeit one is partially incomplete. Externally, there is a low maintenance front garden with a gravelled driveway and grassed borders with parking for one vehicle. The rear garden is accessed via either patio doors or a stable door and these lead out onto a decked patio terrace with a lawned area and borders of mature shrubs and bushes. In terms of location, the local beach can be reached on foot in less than ten minutes, the famous coastal path is also very close by whilst there are many other local beaches within easy reach. Portreath itself offers two public houses, cafes and local shops plus a fish and chip shop. Further afield, Camborne and Redruth town centres are equidistant and can be reached in around twelve minutes by car. Tehidy Country Park is within a few minutes by car but can also be reached on foot for those keen to explore the local area in closer detail. Tehidy Park Golf Club is around six minutes away by car.
Upvc front door with obscure double glazed panels leading to:
ENTRANCE HALLWAY/STUDY AREA
2.35m x 2.72m (7'8" x 8'11")Upvc double glazed window overlooking the front garden and aspect with shutters. Wall mounted electric heater. Open access to:
HALLWAY
Switchback staircase to the first floor with an understairs storage cupboard. Smoke alarm.
LOUNGE
3.38m x 3,44m (11'1" x 9'10",144'4")Wall mounted electric heater. Non-functioning fireplace set on a marble hearth with a wood surround. Upvc double glazed bay window overlooking the front aspect with shutters. Low level services cupboard.
KITCHEN
2.42m x 3.13m (7'11" x 10'3")Fitted with a wide range of eye level and base level storage cupboards and drawers. A mixture of rolled edge and bevelled edge granite work surfaces with tiled splash backs. Space for a gas cooker (bottled gas) plus space and plumbing for a washing machine. Double glazed upvc window overlooking the side aspect and space for further white goods. Serving hatch and door with step down to:
DINING AREA
2.88m x 2.52m (9'5" x 8'3")Dual aspect room with a upvc double glazed window to the side and upvc double glazed casement patio doors leading to the rear garden with double glazed casement side panels plus a skylight. Upvc stable door with a double glazed panel leading out to the patio area with composite decking.
BEDROOM 3
4.00m x 2.68m (13'1" x 8'9")Opening for a former fireplace converted into a clothes hanging space. Upvc double glazed sash window overlooking the rear patio and garden. Wall mounted electric radiator and a wood panelled ceiling. Extractor fan.
FAMILY BATHROOM
2.35m x 1.38m (7'8" x 4'6")Predominantly tiled with a low level wc and a wash hand basin mounted on a tiled shelf with a mirror and light above. Bath with a shower/mixer tap and concertina glass shower screen. Wood panelled ceiling and an extractor.
FIRST FLOOR
Storage cupboard halfway up the stairs into the roof space.
LANDING
BEDROOM 1
3.47m x 3.08m (11'4" x 10'1")Upvc double glazed window overlooking the front aspect with shutters. Loft access hatch and a wall mounted electric radiator. Extractor fan. Door with two decorative frosted glazed panels to:
EN-SUITE SHOWER ROOM
2.34m x 0.77m (7'8" x 2'6")Predominantly tiled to the walls and floor. Low level wc with a table mounted mini wash hand basin with a mirror above. Concertina sliding glass door to the shower (there is no fitted shower).
BEDROOM 2
3.60m x 3.61m (11'9" x 11'10")Wall mounted electric radiator and a upvc double glazed window overlooking the rear garden and aspect with shutters. Door with two decorative frosted glazed panels to:
EN-SUITE SHOWER ROOM
1.40m x 1.24m (4'7" x 4'0")Predominantly tiled to the walls and floor. Low level wc and a table mounted mini wash hand basin with a mirror above. Thermostatic shower in a double cubicle with aqua board splash back and sliding glass doors. Extractor fan.
OUTSIDE
To the front gates open to a gravel driveway providing parking for one vehicle. There are grassed borders to each side and further borders of mature bushes, shrubs and plants leading to a block paved patio and to the front door. External light. To the rear, patio doors open out to a decking area/terrace and there is a laid to lawn area with a garden shed and borders of mature shrubs and bushes. Outside lights and an outside socket.
DIRECTIONS
From our office in Redruth take the main road to Portreath passing the primary school on the left hand side. The property will be found on the right hand side just after the turning to Greenfield Terrace.
AGENTS NOTE
TENURE: Freehold.
COUNCIL TAX BAND: B.
SERVICES
Mains drainage, mains water, mains electricity and electric heating.
Broadband highest available download speeds - Standard 10 Mpbs, Superfast 70 Mpbs (sourced from Ofcom).
Mobile signal -
EE - Good indoor & outdoor, Three - Good outdoor & variable indoor, O2 - Good outdoor & indoor, Vodafone - Good outdoor & indoor (sourced from Ofcom).
Energy Efficiency and Environmental Impact

Although these particulars are thought to be materially correct their accuracy cannot be guaranteed and they do not form part of any contract.
Property data and search facilities supplied by www.vebra.com
