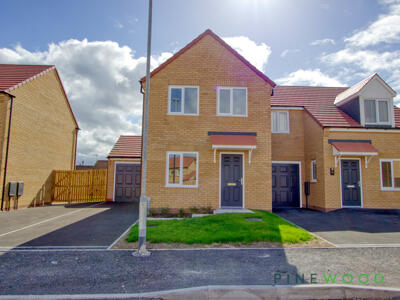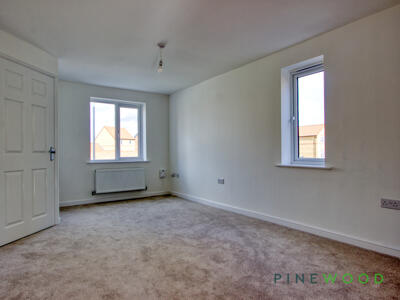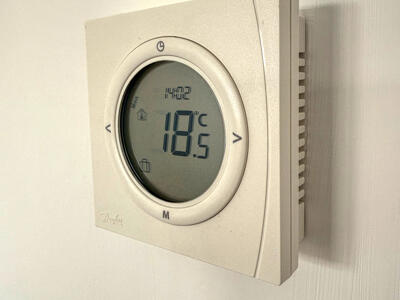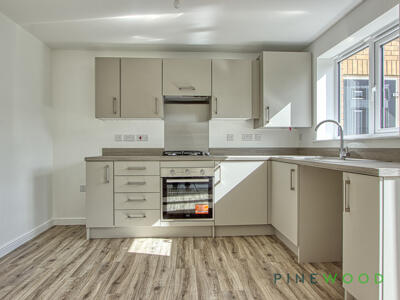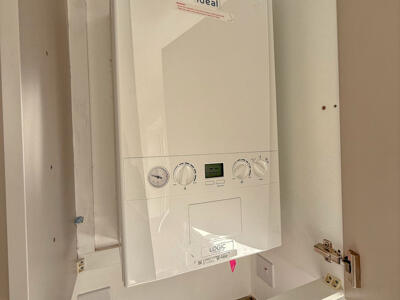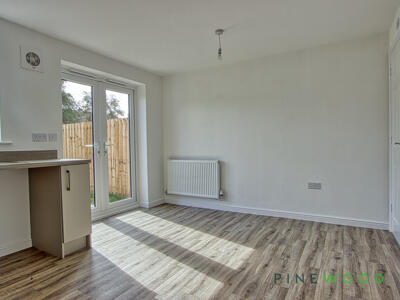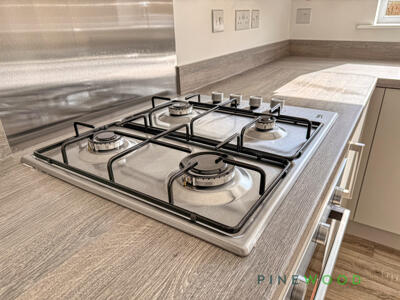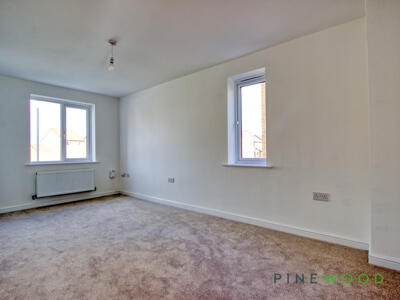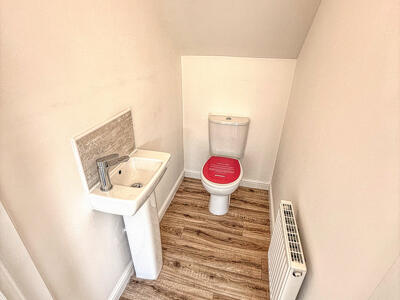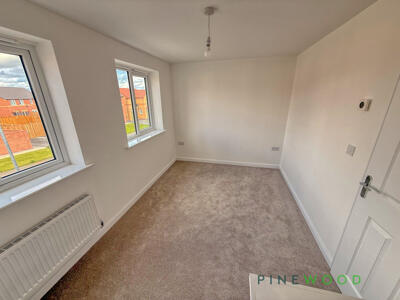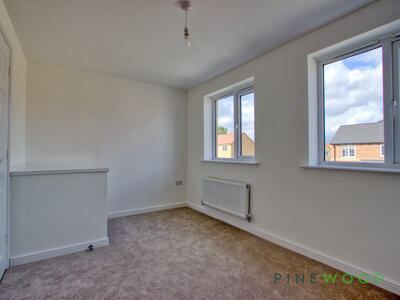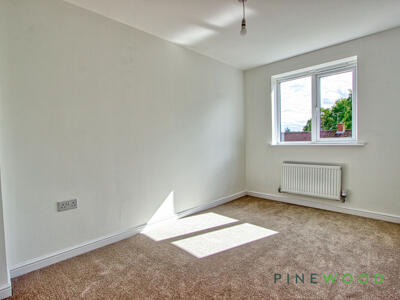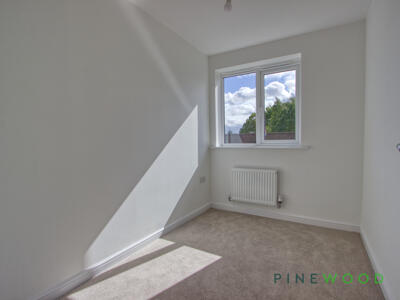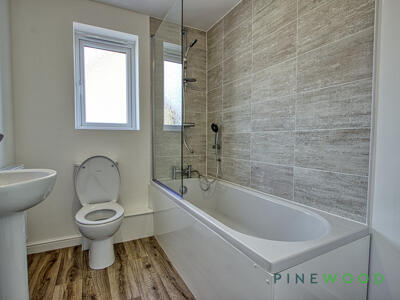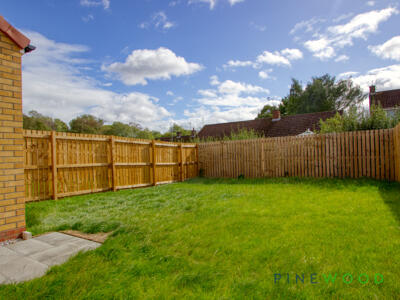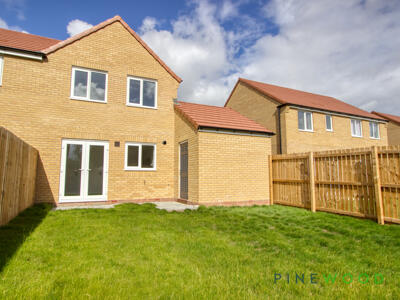
26 Mill Street
Chesterfield
Derbyshire
S43 4JN
Warbler Way, Langold, Worksop
Per Month £1,100 p.c.m. To Let
3 Bedroom House - Semi-Detached
- Brand new semi-detached house
- Modern kitchen with dining space
- Ground floor WC for convenience
- Double doors to rear garden
- Driveway and garage included
- Three spacious bedrooms
- A spacious reception room
- Located in Langold, Worksop
- Close to local amenities
- Viewing highly recommended
**BEAUTIFULLY FINISHED SEMI AND READY FOR FAMILIES WANTING A MODERN HOME**
**LANDLORD OFFERING £200 OFF OF FIRST MONTHS RENT INCENTIVE**
Warbler Way, Langold, Worksop, a place to be and live in this brand new semi-detached house presents an excellent opportunity for those seeking a modern family home. With three well-proportioned bedrooms, this property is ideal for families or individuals looking for extra space.
Upon entering, you are greeted by an inviting reception room, perfect for entertaining guests or enjoying quiet evenings with family. The heart of the home is undoubtedly the modern fitted kitchen, which boasts ample space for dining, making it a delightful area for family meals and gatherings.
The property also features a well-appointed bathroom, ensuring convenience for all residents. Additionally, the house offers parking for up to three vehicles, a valuable asset in today’s busy world.
This home combines contemporary living with a welcoming atmosphere, making it a perfect choice for anyone looking to settle in a peaceful yet accessible location. With its modern amenities and thoughtful design, this property is ready to welcome its new owners. Don’t miss the chance to make this lovely house your new home.
**If you would like to view this property, or apply for it, please click the 'Request Details' button on Rightmove and enter your information**
Living Room
16'2" x 10'0"This bright living room extends comfortably across the front of the house, featuring two windows that allow natural light to fill the space. The neutral decor and soft carpeting create a warm and inviting atmosphere, ideal for relaxing or entertaining guests.
Kitchen/Diner
10'10" x 13'6"The kitchen/diner offers a well-lit, practical space fitted with modern cabinets in a muted shade, complemented by wood-effect flooring. A built-in oven and four-burner gas hob are integrated seamlessly, while the space provides ample room for dining and access to the rear garden via double doors.
WC
5'6" x 3'2"The separate WC is conveniently positioned on the ground floor. It features a compact hand basin with tiled splashback and a WC, all set against neutral walls and wood-effect flooring for easy maintenance.
Bedroom 1
8'3" x 13'7"Bedroom 1 is the largest of the three bedrooms, comfortably accommodating a double bed and more. It benefits from two windows that brighten the room with natural light, complemented by neutral carpeting and simple decor, creating a restful space.
Bedroom 2
12'5" x 7'2"Bedroom 2 is a charming, well-lit room a window providing plenty of daylight. Its compact size makes it ideal for use as a single bedroom or a study. Neutral tones and carpeted flooring complete the look.
Bedroom 3
9'0" x 6'1"Bedroom 3 is the smallest bedroom, positioned at the rear of the house. It features a single window and carpeted flooring, suitable for use as a guest room or home office.
Bathroom
5'11" x 7'1"The bathroom is fitted with a bath and shower combination, a WC, and a pedestal basin. The modern tiling around the bath and the wood-effect flooring add a contemporary touch to this practical family bathroom.
Rear Garden
The rear garden enjoys a generous lawn space enclosed by timber fencing, providing a secure and private outdoor area for relaxation or play. Access is available from the kitchen/diner through double doors, allowing for natural light to flood the interior during warmer months.
Garage
17'6" x 9'0"The garage provides secure parking and storage, with direct access from the kitchen/diner. It measures 5.34 metres in length by 2.75 metres in width, offering ample room for a vehicle and additional storage needs.
DISCLAIMER RENTAL
These particulars do not constitute part or all of a contract. While we endeavour to make our particulars fair, accurate and reliable, they are only a general guide to the property the photos are for reference purpose only, the white goods advertised may not be in situ and and if there are any points which are of particular importance to you or any particular white goods required please check with the office and we will be pleased to check the position on these
Although these particulars are thought to be materially correct their accuracy cannot be guaranteed and they do not form part of any contract.
Property data and search facilities supplied by www.vebra.com
