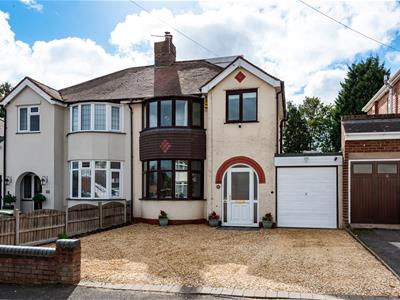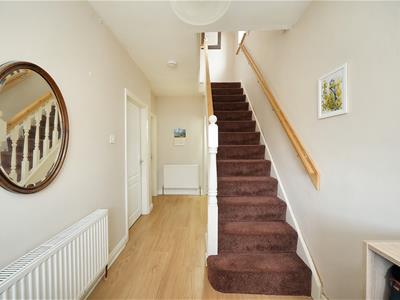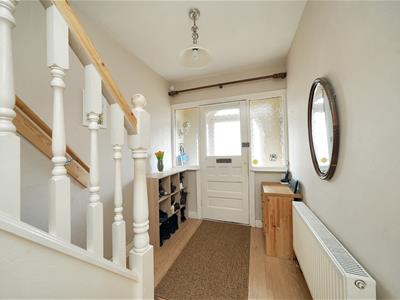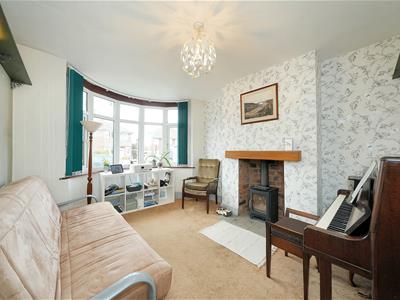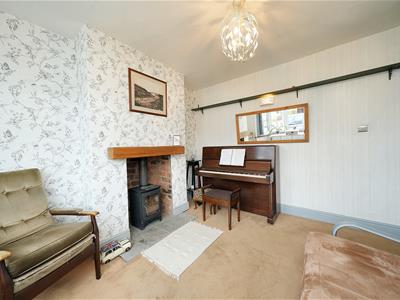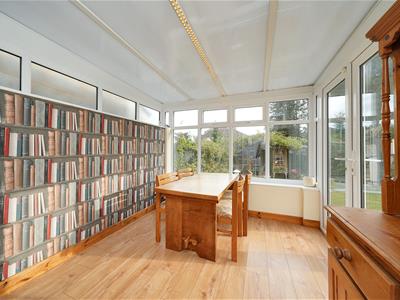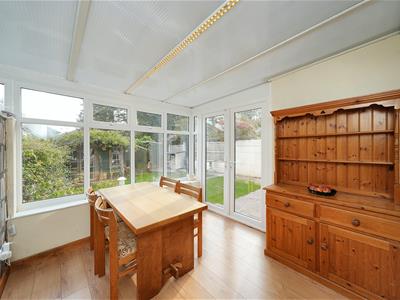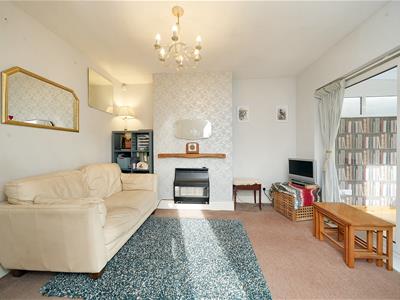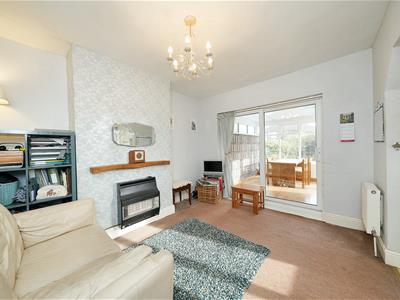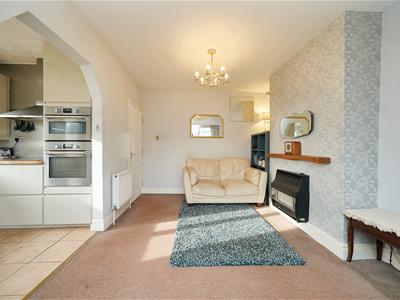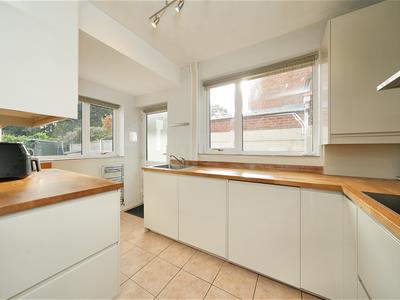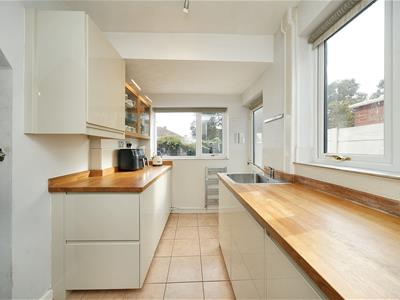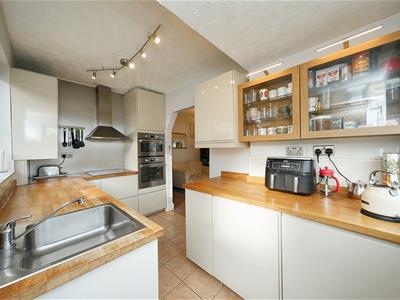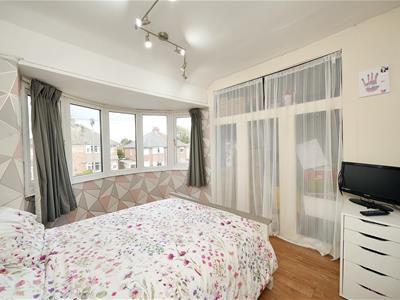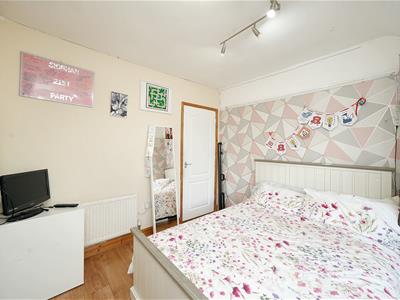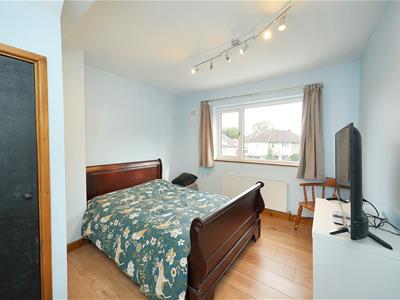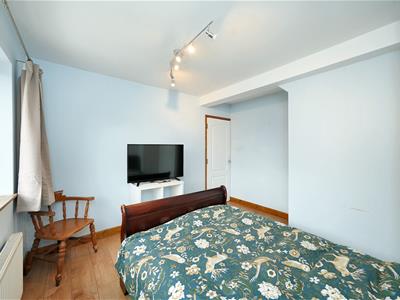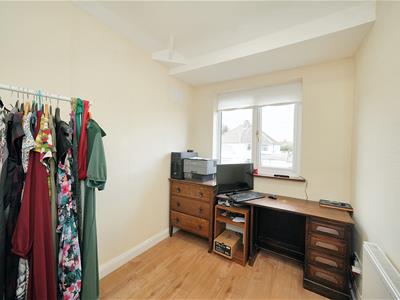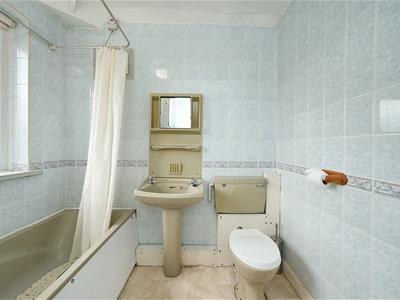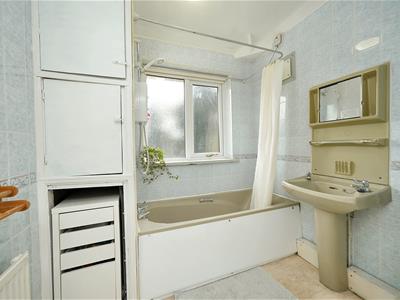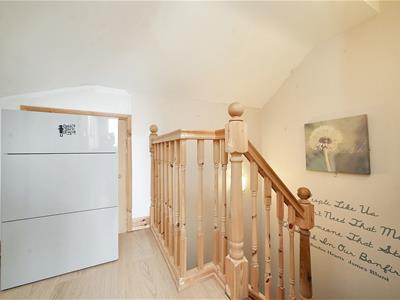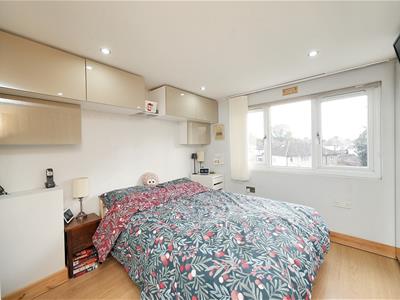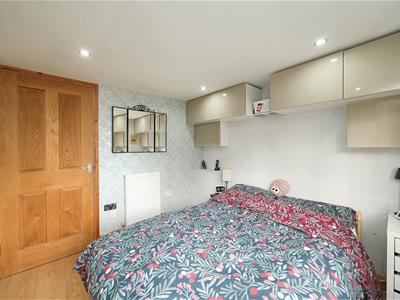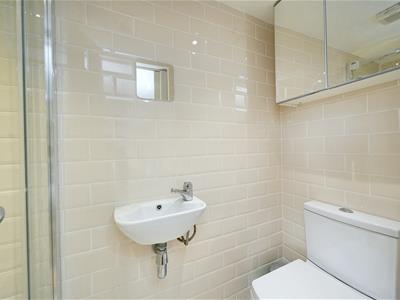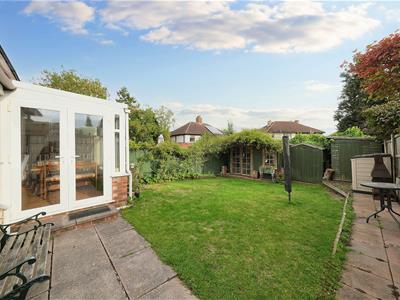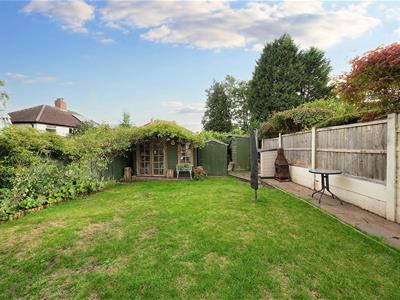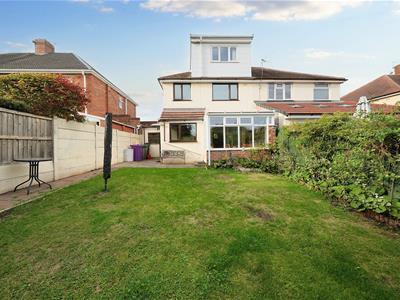
High Street
Wombourne
Wolverhampton
WV5 9DP
5 Springhill Grove, Wolverhampton
Offers In The Region Of £285,000
4 Bedroom House - Semi-Detached
- Semi Detached Family Home with Off Road Parking & Garage
- Living Room and Dining Kitchen
- Separate Conservatory
- Three Bedrooms & A Loft Conversion With En-Suite Shower Room
- Family Bathroom
- Summer House
- Double Glazing, Central Heating and No Upward Chain
This is an extended semi-detached family home with off road parking for several vehicles, garage and enclosed rear garden. The property briefly comprises porch, entrance hall, living room, dining room, kitchen area and conservatory to the ground floor. To the first floor there are three bedrooms and a bathroom fitted with a coloured suite. To the second floor the loft has been converted and offers a double bedroom with en-suite. The property benefits from double glazed, central heating and the benefit of no upward chain.
EPC : D
WOMBOURNE OFFICE
LOCATION
Springhill Grove is a quiet cul de sac which is located off Springhill Avenue and is close to Hilston Avenue. Warstones Road is close by where there are regular buses travelling in and out of the Wolverhampton City Centre. There are shops and facilities at Springhill as well as the ones at the bottom of Pinfold Lane. Sandhills Day Nursery is within convenient walking distance and the closest Primary School is Springdale with Highfields High School also very close by.
DESCRIPTION
This is an extended semi-detached family home with off road parking for several vehicles, garage and enclosed rear garden. The property briefly comprises porch, entrance hall, living room, dining room, kitchen area and conservatory to the ground floor. To the first floor there are three bedrooms and a bathroom fitted with a coloured suite. To the second floor the loft has been converted and offers a double bedroom with en-suite. The property benefits from double glazed, central heating and the benefit of no upward chain.
ACCOMMODATION
The PORCH is accessed through UPVC door and leads into the ENTRANCE HALL through a wooden door, there is a staircase rising to the first floor landing and radiator. The LOUNGE has a double glazed bay window to the front elevation, recessed multi fuel burner and radiator. The DINING ROOM has double glazed sliding patio doors, gas fire and 2 radiators. The KITCHEN AREA is fitted with a range of wall and base units with complementary Butcher Block work surfaces, inset sink and mixer tap, double glazed windows to the side and rear with UPVC double glazed door to the garden. There is a combination oven/microwave, hob with extractor and microwave, integrated washing machine and dishwasher and a tiled floor. The CONSERVATORY is double glazed and brick construction with a polycarbonate roof and double glazed French doors to the rear garden.
The staircase rises to the FIRST FLOOR LANDING which has a radiator. The BATHROOM is fitted with a coloured suite which comprises bath with shower over, low level WC, wash hand basin, double glazed opaque window to the rear elevation, radiator and tiled walls. DOUBLE BEDROOM 1 has a double glazed window to the rear elevation, radiator and storage cupboard. DOUBLE BEDROOM 2 has a double glazed bay window to the front elevation, radiator and fitted wardrobes. BEDROOM 3 has a double glazed window to the front elevation and radiator.
There is a further staircase which rises to the SECOND FLOOR LANDING which has a fitted storage cupboard into the eaves and door into the DOUBLE BEDROOM which has a double glazed window to the rear elevation, radiator and EN-SUITE which has a shower cubicle wash hand basin and low level WC.
OUTSIDE
To the front of the property there is a gravelled DRIVEWAY suitable for parking several vehicles off road and giving access to the GARAGE, this has an elevating door, wall and base units with fitted worksurface, single glazed window to the rear elevation, integrated fridge and freezer and door into the rear garden. The REAR GARDEN has well stocked and planted borders with fence to the boundary, hardstanding for sheds and a SUMMERHOUSE which has power, and a lawned area.
We are informed by the Vendors that all mains services are connected
COUNCIL TAX BAND B – Wolverhampton
POSSESSION Vacant possession will be given on completion.
VIEWING - Please contact the WOMBOURNE Office.
The property is FREEHOLD.
Broadband – Ofcom checker shows Standard / Superfast / Ultrafast are available
Mobile date coverage is constantly changing, please use the property postcode and this link for the most up to date information from Ofcom: https://www.ofcom.org.uk/mobile-coverage-checker
The long term flood defences website shows very low
Energy Efficiency and Environmental Impact
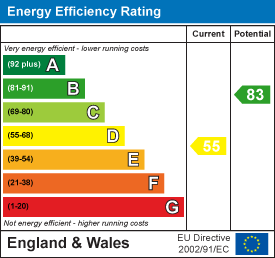
Although these particulars are thought to be materially correct their accuracy cannot be guaranteed and they do not form part of any contract.
Property data and search facilities supplied by www.vebra.com
