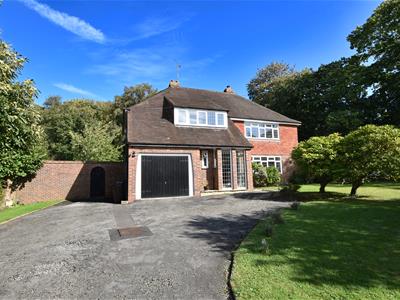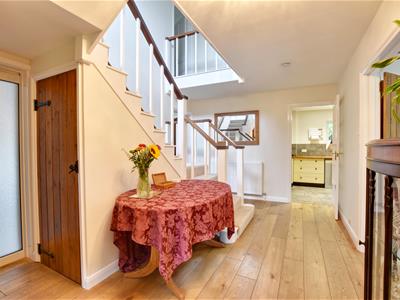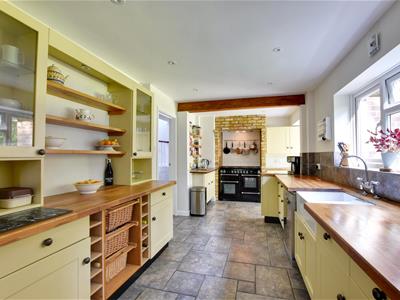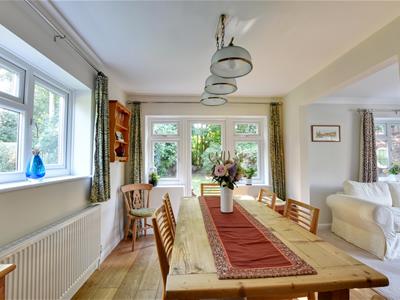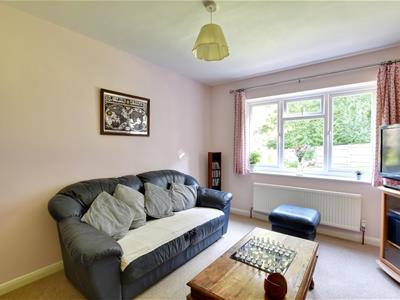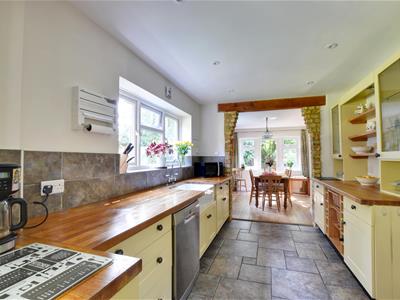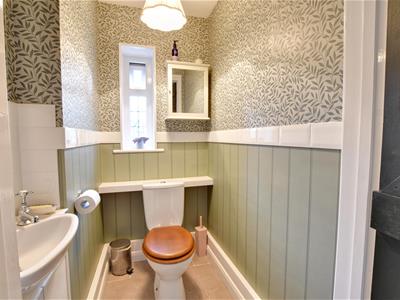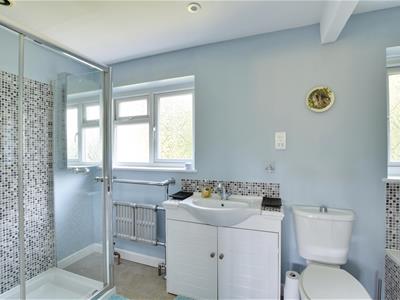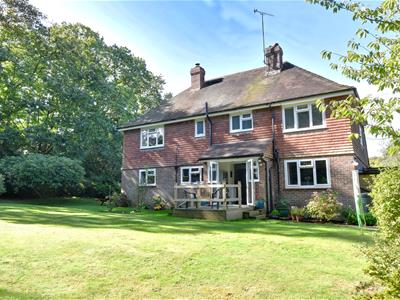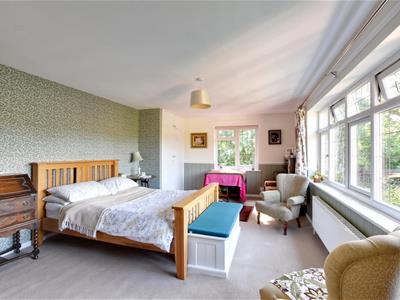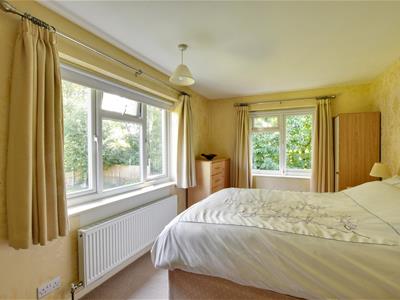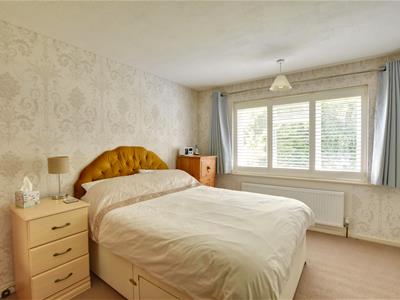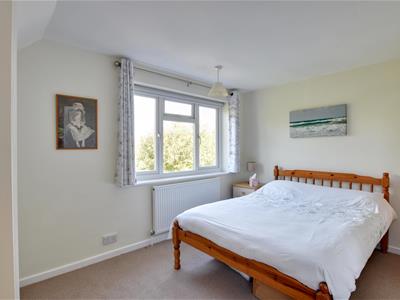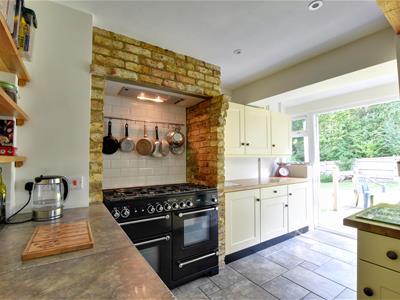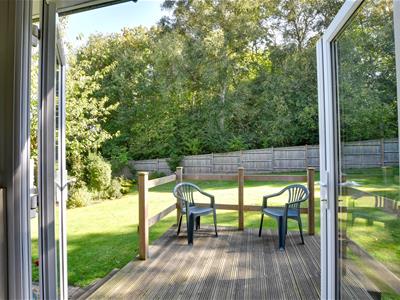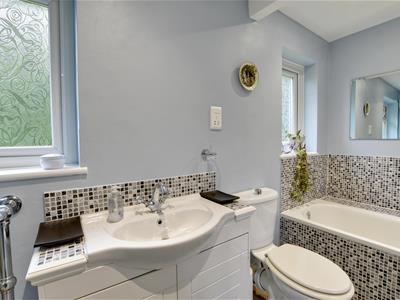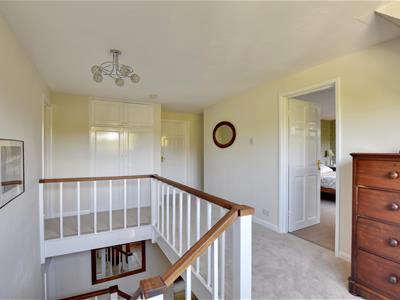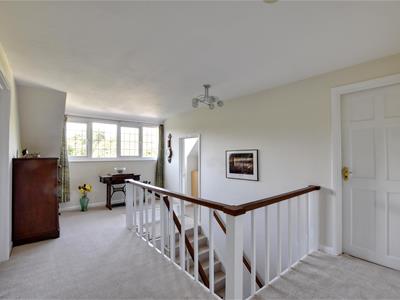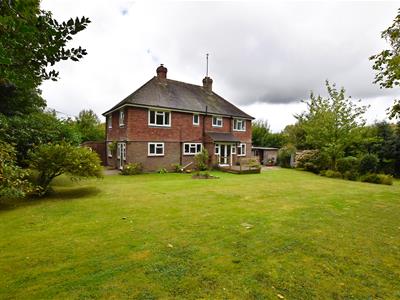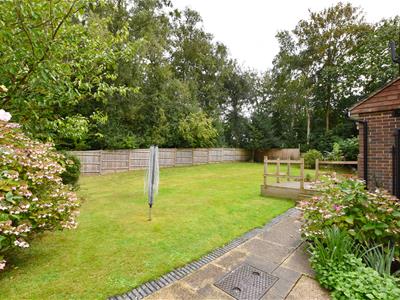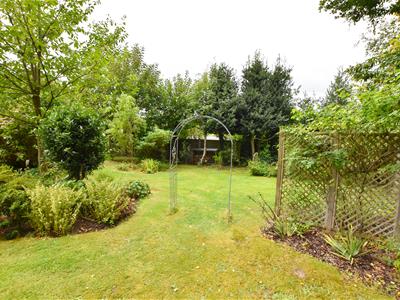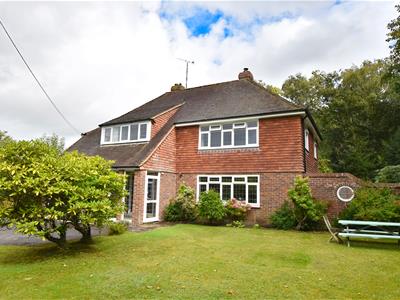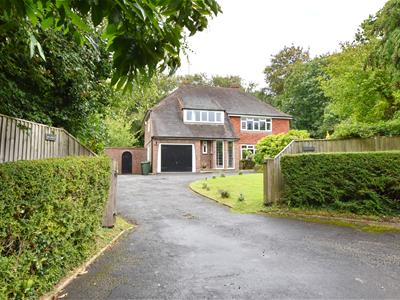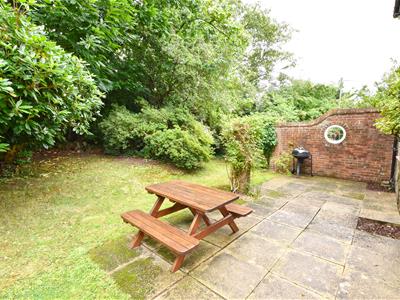
The Estate Office
20 Cinque Ports Street
Rye
East Sussex
TN31 7AD
Watermill Lane, Pett, Hastings
£760,000
4 Bedroom House - Detached
- Substantial Detached Country Home
- Four/Five Bedrooms, One with Shower
- Kitchen/Dining Room
- Double Aspect Living Room
- Snug/Downstairs Bedroom
- Family Bathroom
- Integral Garage & Off Road Parking
- Wrap Around Mature Gardens
- COUNCIL TAX BAND - F
- EPC - C
Substantial detached country home in this semi-rural setting on the outskirts of Pett.
The spacious and versatile accommodation will appeal to a variety of buyers and is arranged over two floors. On the ground floor there is a light airy double aspect living room, kitchen/dining room with direct access to the garden, a snug/downstairs bedroom, cloakroom. On the first floor there are four bedrooms, one with a shower and a family bathroom. There is an integral garage and driveway parking for several cars.
The wrap around mature garden is a particular feature.
For further information and to arrange a viewing please contact our Rye office on 01797 224000.
Locality
Millwood is located in the popular village of Pett, between the ancient Cinque Port town of Rye and historic coastal town of Hastings.
Local amenities include the church and village hall, butchers and tea room as well as two public houses/ restaurants all within walking distance of the property.
Further shopping, sporting and recreational facilities can be found in the nearby towns of Rye and Hastings, each only a short drive away and also accessed via a bus service passing through the village.
Easy access to rural walks and at nearby Pett Level and Winchelsea Beach to miles of open shingle beach which extends from the cliffs at Fairlight to the nature reserve at Rye Harbour, forming part of the stunning coastline of the Rye Bay.
Entrance Porch
Leads to a reception hallway with stairs to the first floor, personal door to the garage.
Cloakroom
1.57m x 0.99m (5'2 x 3'3)Window to the front, wash basin, wc.
Living Room
6.15m x 3.15m (20'2 x 10'4)Double aspect room with windows to the front and side, stone fireplace with inset log burner, wall light points, connecting doorway to:-
Dining Room
3.58m x 2.69m (11'9 x 8'10)Double aspect with window to the rear, door to the side leading onto terrace and garden.
Kitchen
5.49m x 3.91m max (18' x 12'10 max)Fitted with a range of traditional style cupboard/drawer base units and matching wall mounted cabinets, complimenting work surface with inset double sink, matching dresser unit with cupboards, basket storage, display cabinets, space and point for Range, windows and doors to the rear.
Snug/Bedroom Five
3.67 x 3.09 (12'0" x 10'1")Window to the rear.
First Floor
Galleried Landing
Stairs rise from the reception hallway to a spacious part galleried landing with large window to the front, access to generous loft space with scope to convert (subject to any necessary permissions being obtained).
Bedroom
6.15m x 3.66m (20'2 x 12')Double aspect with windows to the front and side.
Bedroom
3.89m x 3.05m (12'9 x 10' )Double aspect with windows to the front and side.
Bedroom
4.80m x 2.69m (15'9 x 8'10)Double aspect to the rear and the side, built-in wardrobes.
Bedroom
3.68m x 3.00m (12'1 x 9'10)Window to the rear, built-in wardrobes, shower cubicle.
Bathroom
3.71m x 1.63m (12'2 x 5'4 )Fitted with a white suite comprising panelled bath, separate shower cubicle, back to wall unit with wash basin, wc, two windows to the rear.
Outside
Front Garden
Five bar gate opens to the driveway which provides off road parking for several cars and access to the integral garage. The property is located centrally on a large plot with formal lawn to the front bordered by mature hedging providing privacy and seclusion.
Rear Garden
Enjoying seclusion and gently sloping lawned gardens with a terrace located to side accessed from the dining room, substantial timber workshop/log store to the side with gate giving return access to the front.
Garage
5.49m x 3.10m (18' x 10'2 )Up and over door to the front, personal door to the reception hallway, space and plumbing for washing machine, space for further free standing appliances.
Agents Note
None of the services or appliances mentioned in these sale particulars have been tested.
It should also be noted that measurements quoted are given for guidance only and are approximate and should not be relied upon for any other purpose.
Council Tax Band – F
A property may be subject to restrictive covenants and a copy of the title documents are available for inspection.
If you are seeking a property for a particular use or are intending to make changes please check / take appropriate legal advice before proceeding.
Energy Efficiency and Environmental Impact

Although these particulars are thought to be materially correct their accuracy cannot be guaranteed and they do not form part of any contract.
Property data and search facilities supplied by www.vebra.com
