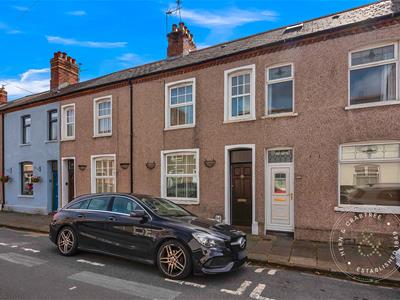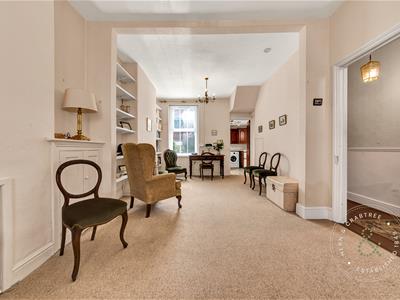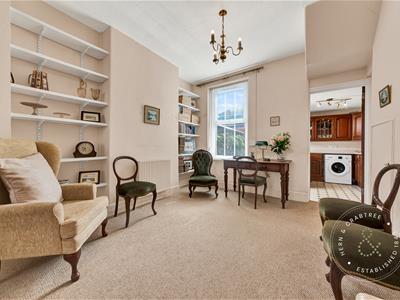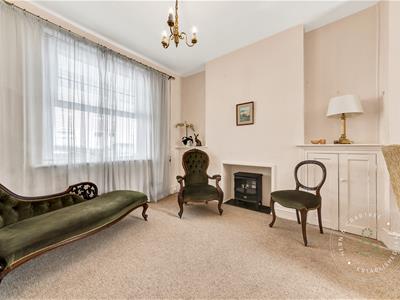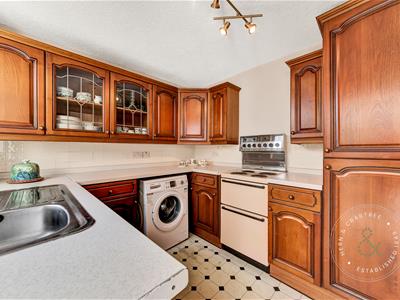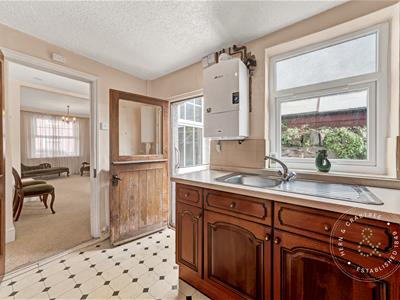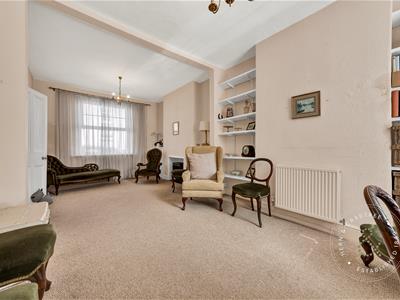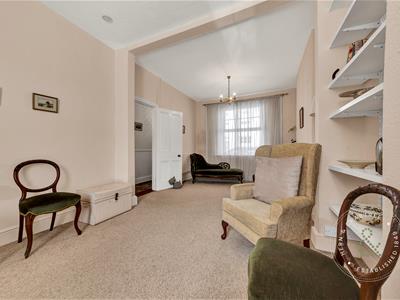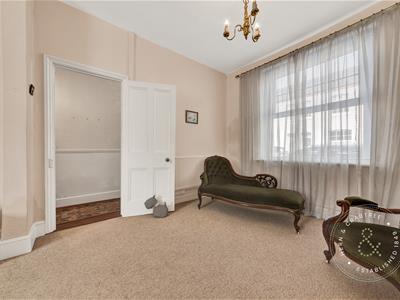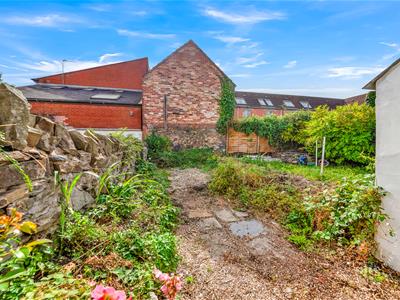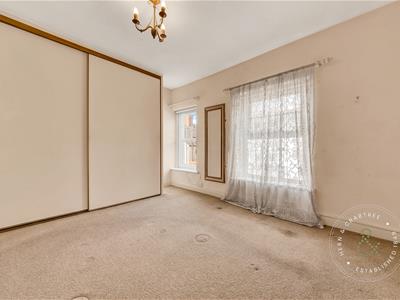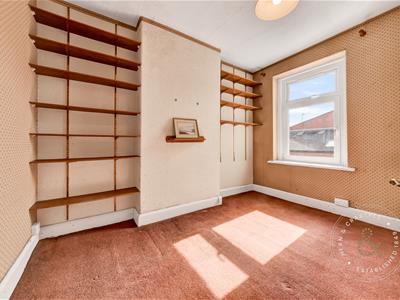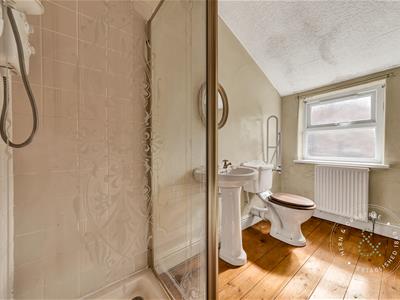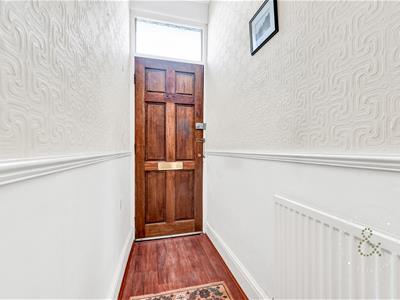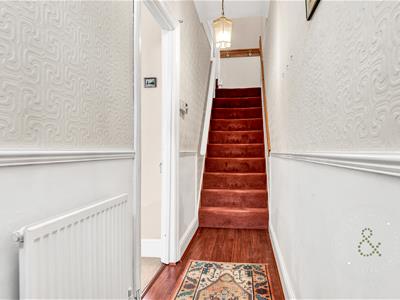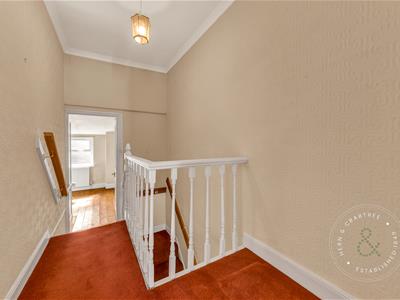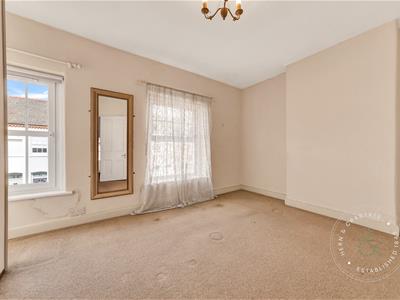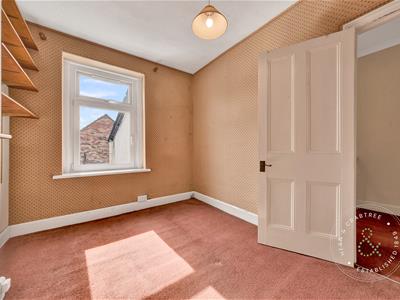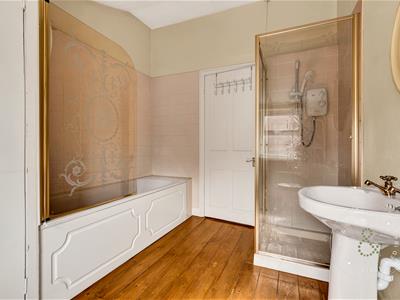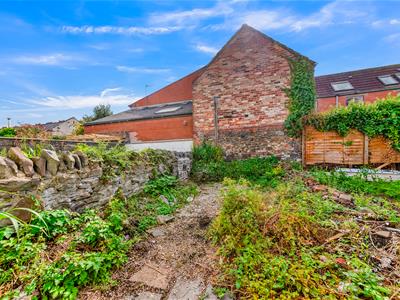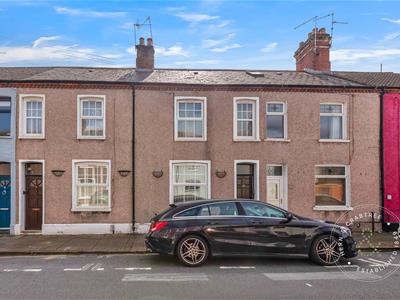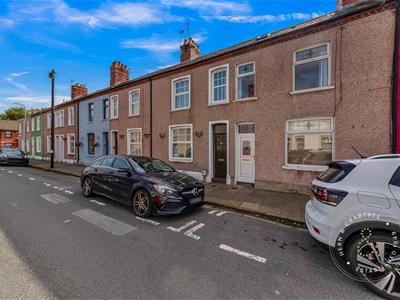Hern & Crabtree Limited
Tel: 02920 228135
219a Cathedral Road
Pontcanna
Cardiff
CF11 9PP
Carmarthen Street, Canton, Cardiff
Guide Price £275,000
2 Bedroom House - Terraced
- Two-bedroom mid-terrace home
- Bright and airy interior with great natural light throughout
- Perfect opportunity for first-time buyers or property investors
- Spacious open-plan living and dining room
- Separate kitchen with access to private rear garden
- Two well-sized first-floor bedrooms and family bathroom
- Highly desirable location close to Cowbridge Road East and Pontcanna
- Excellent transport links and walking distance to Cardiff City Centre
Rarely available and offered for sale with no onward chain!
A charming two-bedroom mid-terrace house situated on the popular Carmarthen Street.
Bright, airy and full of natural light, the home is neatly arranged across two floors and provides a solid canvas for both first-time buyers looking to make their mark and investors seeking a property in a high-demand area.
Step inside to a generously sized open-plan living and dining space. To the rear, a functional kitchen opens out to a private garden, offering a peaceful spot to unwind or explore outdoor dining in the warmer months. Upstairs, you'll find two well-proportioned bedrooms and a family bathroom, completing the accommodation.
Perfectly positioned just moments from the eclectic mix of independent cafés, bars, restaurants and boutiques that line Cowbridge Road East, this is Canton living at its best. You’re also within walking distance of Pontcanna’s leafy parks, the city centre, and excellent transport links, making it easy to enjoy everything Cardiff has to offer.
Hallway
Enter via a wooden door to the front elevation with window over. Coved ceiling. Dado rail. Wooden laminate flooring. Radiator. Stairs rise up to the first floor.
Living Room
Double glazed window to the front elevation. Inset within chimney breast. Fitted storage cupboards into alcoves. Radiator. Squared off archway to the dining room.
Dining Room
Double glazed window to the rear elevation. Fitted shelving into alcoves. Understairs storage cupboard. Radiator. Squared off archway to the living room.
Kitchen
Double glazed window to the side elevation. Glazed wooden Barn style door leading to the rear garden. Wall and base units with worktops over. Stainless steel one bowl sink and drainer with mixer tap. Integrated fridge freezer. Space for gas cooker. Plumbing for washing machine. Worcester gas combination boiler. Vinyl flooring. Radiator.
Landing
Stairs rise up from the hallway. Wooden handrail. Wooden bannister. Split level landing. Coved ceiling. Loft access hatch.
Bedroom One
Two double glazed windows to the front elevation. Fitted wardrobe. Radiator.
Bedroom Two
Double glazed window to the rear elevation. Fitted shelving into alcoves. Radiator.
Bathroom
Double glazed obscured window to the rear elevation. W/C and wash hand basin. Shower quadrant with electric shower and glass door. Bath with electric shower over and glass splashback screen. Fitted linen cupboard. Part tiled walls. Stripped wooden flooring. Radiator.
Garden
Enclosed rear garden. Mature shrubs. Stone chippings. Purpose built storage cupboard. Side return. Outside light.
Additional Information
Freehold. Council Tax Band D (Cardiff). EPC rating C.
Disclaimer
Property details are provided by the seller and not independently verified. Buyers should seek their own legal and survey advice. Descriptions, measurements and images are for guidance only. Marketing prices are appraisals, not formal valuations. Hern & Crabtree accepts no liability for inaccuracies or related decisions.
Please note: Buyers are required to pay a non-refundable AML administration fee of £24 inc vat, per buyer after their offer is accepted to proceed with the sale. Details can be found on our website.
Energy Efficiency and Environmental Impact

Although these particulars are thought to be materially correct their accuracy cannot be guaranteed and they do not form part of any contract.
Property data and search facilities supplied by www.vebra.com
