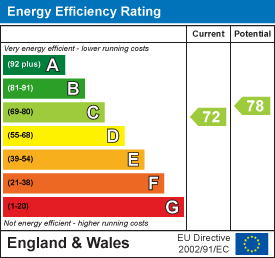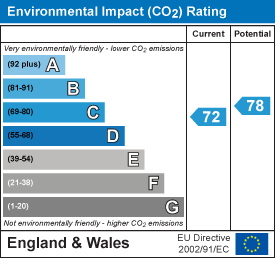
167-169 Church Road
Yardley
West Midlands
B25 8UR
St. Andrews Road, Bordesley Green, Birmingham
£250,000 Sold (STC)
3 Bedroom House - Terraced
- Mid Terrace House
- Modern Style Property
- Three Bedrooms
- Open Plan Lounge
- Kitchen & Dining Area
- Driveway & Front Garden
- Integral Garage & Rear Garden
- First Floor Shower Room
- No Upward Chain
- Energy Performance Rating C
* MID TERRACE FAMILY HOME * THREE BEDROOMS * DRIVEWAY ** 360 TOUR AVAILABLE * NO UPWARD CHAIN! *
THIS MODERN STYLE, MID TERRACE HOUSE HOME IS A GREAT FAMILY HOME- JUST A 20 MINUTE WALK TO THE TOWN CENTRE OF BIRMINGHAM and offering NO UPWARD CHAIN!
CALL FOR AN IMMEDIATE VIEWING ON 0121-783-3422 TODAY.
The property is approached via a block paved DRIVEWAY providing off road parking ALONG WITH A INTEGRAL GARAGE and front garden with accommodation comprising of: entrance hall, GUEST W.C OPEN PLAN LOUNGE, KITCHEN & DINING AREA DINER and REAR GARDEN to the ground floor. To the first floor there are THREE GENEROUS BEDROOMS and SHOWER ROOM.
The property benefits from central heating and double glazing. (where specified).
Energy Performance Rating C
APPROACH
The property is accessed via the public footpath with a dropped kerb and leading to:-
Driveway/Front Garden
A block paved DRIVEWAY providing parking for your vehicle ALONG WITH AN INTEGRAL GARAGE. A small front garden with a brick wall perimeter and leading to a double glazed, entrance door.
Entrance Hall
Wood effect flooring. Doors leading to ground floor accommodation:-
Guest W.C
Suite comproses of a wash basin and low flush W.C. Obscure double glazed window to the front.
Open Plan Lounge
5.03m including staircase x 3.00m (16'6" includingStaircase to first floor accommodation. Double glazed window to the front and radiator. Wood effect flooring.
Kitchen & Dining Area
4.11m x 2.41m (13'6" x 7'11")A range of wall and base units with work surfaces over incorporating a stainless steel, sink and drainer unit with mixer tap over. Breakfast bar. Freestanding gas cooker with extractor canopy over. Plumbing for a washing machine..Double glazed window and double glazed door to the rear allowing access to the garden.
FIRST FLOOR
Landing
Ceiling loft hatch. Double glazed window to the side. Door is giving access to first floor accommodation:-
Bedroom One
3.51m x 3.10m (11'6" x 10'2")Double glazed windows to the front and radiator.
Bedroom Two
3.38m x 2.08m (11'1" x 6'10")Double glazed window to the rear and radiator.
Bedroom Three
5.00m x 2.29m (16'5" x 7'6")Double glazed windows to front and rear. Radiator.
Shower Room
Suite comprises of a shower cubicle with an electric shower over, pedestal wash basin and low flush w.c. Part tiling to the walls. Obscure double glazed window to the rear.
OUTSIDE
Rear Garden
Timber fenced perimeter with patio and decorative stones. Border shrubbery. A door from the garden allowing access to the garage.
Garage
3.05m x 1.83m max (10'0" x 6'0" max)With a metal up and over door to the front.
Energy Efficiency and Environmental Impact


Although these particulars are thought to be materially correct their accuracy cannot be guaranteed and they do not form part of any contract.
Property data and search facilities supplied by www.vebra.com










