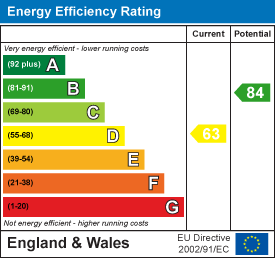Keenans Estate Agents
21 Manchester Road
Burnley
BB11 1HG
Laburnum Close, Burnley
£995 p.c.m. To Let
3 Bedroom House - Semi-Detached
- Available Immediately
- Council Tax Band C
- EPC Rating D
- Off Street Parking With Access To Garage
- Three Well Proportioned Bedrooms
- Fitted Kitchen And Three Piece Bathroom Suite
- Viewing Essential
- Ideal Family Home
- Enclosed Garden Space
- Easy Access To Major Network Links
THREE BEDROOM SEMI DETATCHED PROPERTY NEW TO THE RENTAL MARKET!
Welcome to this charming three-bedroom semi-detached house located on Laburnum Close in Burnley, now available for rent. This delightful property offers a perfect blend of comfort and practicality, making it an ideal home for families.
As you enter, you are greeted by a spacious lounge that provides a warm and inviting atmosphere, perfect for relaxation or entertaining guests. The lounge features double doors that lead seamlessly into the kitchen, creating an open and airy feel. The kitchen is well-equipped and offers ample space for dining.
One of the standout features of this property is the bright conservatory, which floods the space with natural light and offers a lovely view of the rear garden. This versatile area can be used as a playroom, study, or simply a peaceful retreat to enjoy the outdoors from the comfort of your home.
The property boasts a lovely rear garden, providing a private outdoor space for gardening, barbecues, or simply enjoying the fresh air. Additionally, the driveway and garage offer convenient off-street parking, ensuring that you will never have to worry about finding a space.
The three good-sized bedrooms are perfect for family living, providing ample space for rest and relaxation. The downstairs family bathroom is practical and well-appointed, catering to the needs of the household.
For any enquiries please call our lettings team on 01282 507250.
Ground Floor
Entrance
UPVC frosted doors to hall.
Hall
3.15m x 1.98m (10'4 x 6'6)Central heating radiator, smoke alarm, stairs to first floor, under stairs storage, doors to reception room and bathroom.
Bathroom
1.93m x 1.80m (6'4 x 5'11)UPVC frosted window, central heating radiator, dual flush WC, pedestal wash basin, panel bath, overhead electric feed shower, tiled elevation and tiled floor.
Reception Room
5.18m x 3.38m (17 x 11'1)UPVC double glazed window, two central heating radiators, living flame gas fire with decorative surround, coving, smoke alarm and double doors to kitchen/dining area.
Kitchen/Dining Area
5.51m x 1.96m (18'1 x 6'5)UPVC double glazed window, central heating radiator, range of wall and base units, granite effect surface, stainless steel one and a half sink and drainer with mixer tap, plumbed or washing machine, space for fridge freezer, space for oven, part tiled elevation, tiled floor and UPVC French doors to conservatory.
Conservatory
3.20m x 2.39m (10'6 x 7'10)UPVC double glazed windows, UPVC frosted windows, central heating radiator. wood effect laminate flooring and UPVC sliding doors to rear.
First Floor
Landing
2.51m x 0.84m (8'3 x 2'9)UPVC double glazed window, loft access, smoke alarm, doors to three bedrooms.
Bedroom One
4.42m x 2.90m (14'6 x 9'6)UPVC double glazed window, central heating radiator and storage.
Bedroom Two
3.96m x 2.84m (13' x 9'4)UPVC double glazed window, central heating radiator and storage.
Bedroom Three
2.84m x 2.51m (9'4 x 8'3)UPVC double glazed window, central heating radiator and two storage cupboard.
External
Front
Garage, paved drive, laid to lawn garden and bedding areas.
Rear
Laid to lawn garden, paving and bedding area.
Energy Efficiency and Environmental Impact

Although these particulars are thought to be materially correct their accuracy cannot be guaranteed and they do not form part of any contract.
Property data and search facilities supplied by www.vebra.com






















