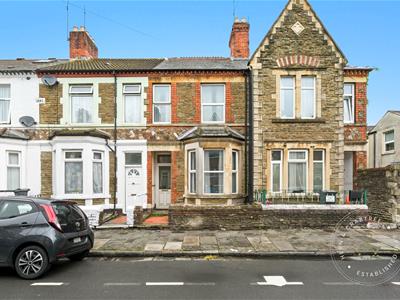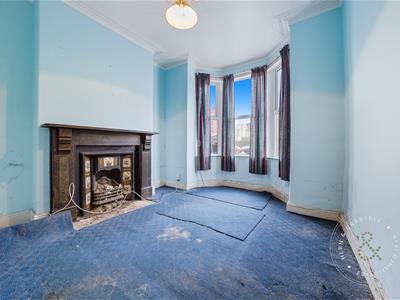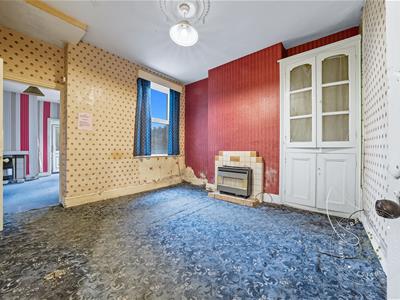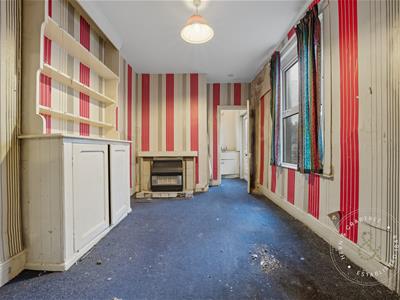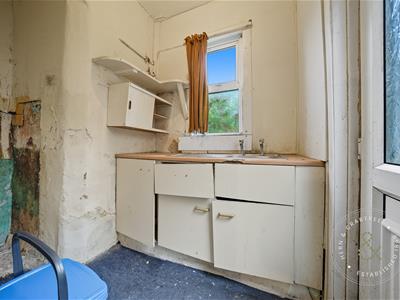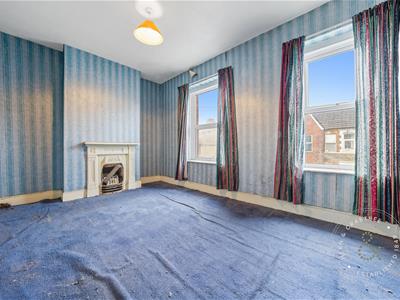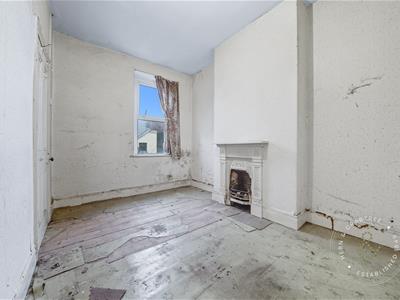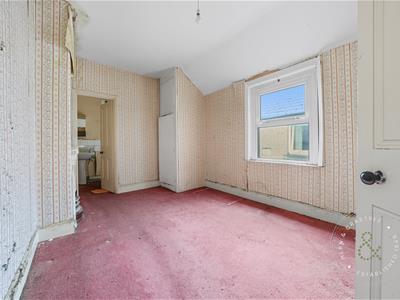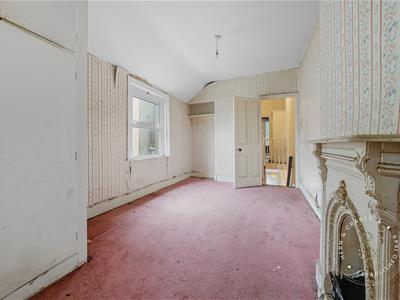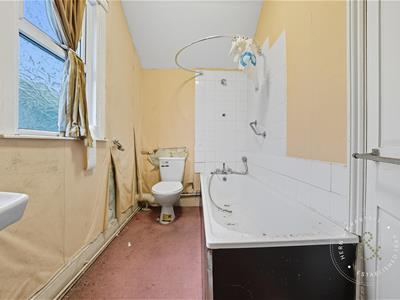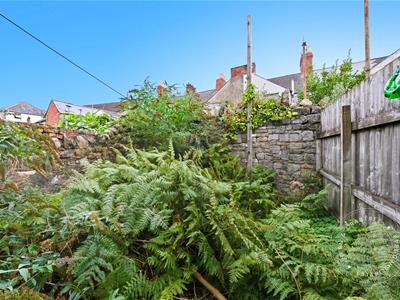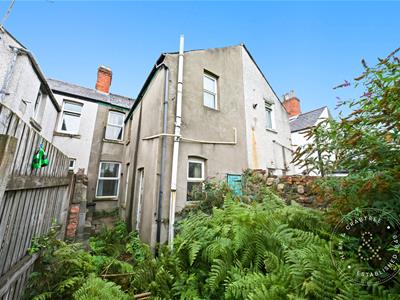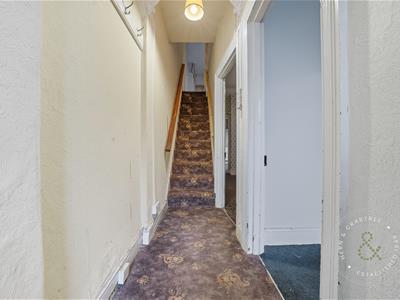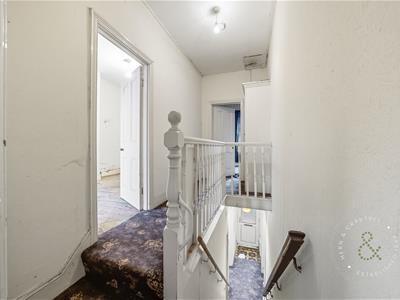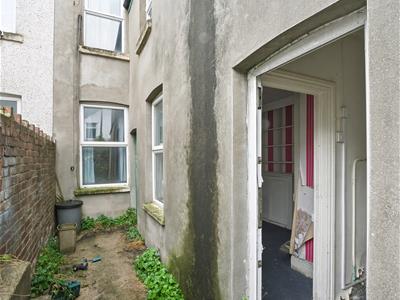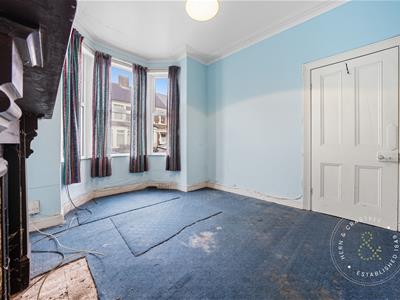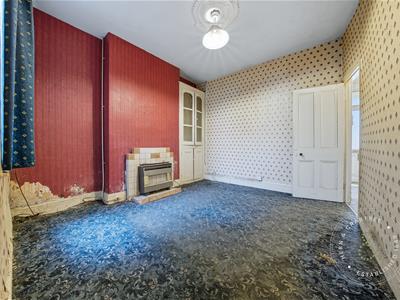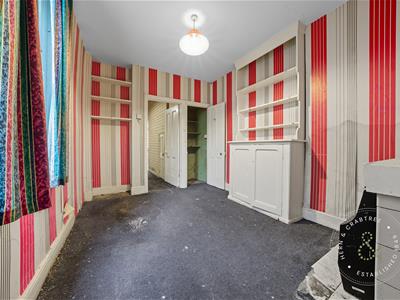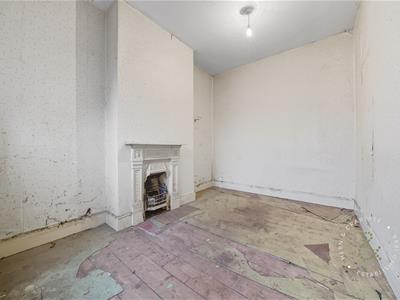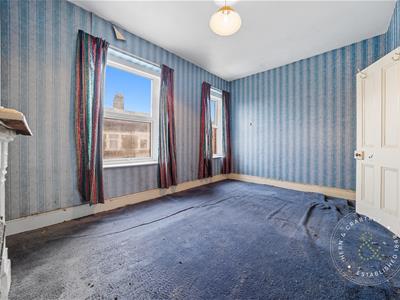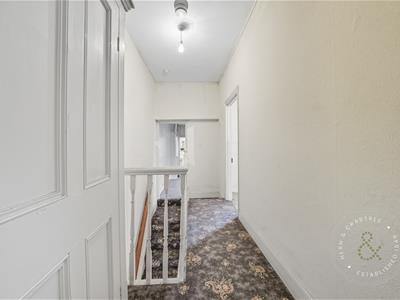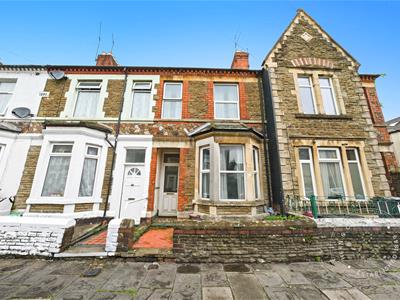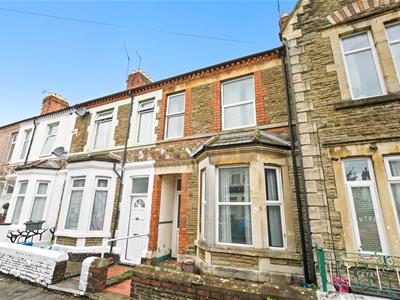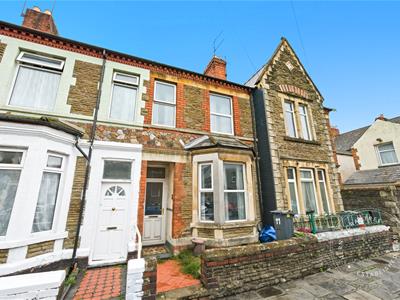
304 Caerphilly Road
Heath
Cardiff
CF14 4NS
Pearson Street, Cardiff
Guide Price £195,000 Sold (STC)
3 Bedroom House - Mid Terrace
- Stone-fronted bay mid-terrace house
- Retained period features including fireplaces, tiled floors and cabinetry
- Two reception rooms plus dining room
- Two double bedrooms plus office/dressing room
- Scope to create a third bedroom on the first floor
- Rear garden with brick and stone boundaries
- No onward chain
- Located close to City Road, Albany Road and Cardiff University
- Excellent transport links with stations and bus routes nearby
No Chain!
Hern & Crabtree are delighted to offer this stone-fronted, single bay mid-terrace house on Pearson Street, a residential turning just off City Road in Cathays. The property is offered to the market with No Onward Chain and represents a rare opportunity for those seeking a renovation project in a central Cardiff location.
Internally, the house retains many of its original period features including fireplaces, tiled flooring, ceiling roses and fitted cabinetry, while offering clear scope for reconfiguration and modernisation. With generously proportioned reception rooms, two bedrooms, a dressing room or study, and the potential to create a third bedroom on the first floor, it provides an exciting opportunity for buy to let investors, developers or ambitious first-time buyers.
Cathays is one of Cardiff’s most dynamic and well-connected districts, situated within walking distance of the city centre and the University campuses. Pearson Street is moments from the independent shops, cafés and restaurants of City Road and Albany Road, while the green open spaces of Roath Park and Bute Park are within easy reach. Families will appreciate the local schools, while commuters benefit from excellent public transport links with Cathays and Cardiff Queen Street stations nearby, along with easy access to major bus routes and the A48/M4 corridor.
This is a property with tremendous potential, offering new owners the chance to create a home that blends period charm with a contemporary lifestyle, right in the heart of the city.
Entrance Hall
Entered via a double glazed PVC front door with inset obscure glazing and a matching window above, the hallway retains a part period tiled floor and features a coved ceiling with arch detail. Stairs rise to the first floor with access to the principal ground floor rooms.
Living Room
Set to the front of the property, the living room benefits from a bay window with double glazing, a cast iron fireplace with decorative tiled inserts and slate mantelpiece, coved ceiling and ceiling rose.
Sitting Room
Located to the rear of the house with a double glazed window overlooking the garden. Features include a gas fireplace, a built-in cupboard and a glazed cabinet set within the alcove.
Dining Room
A versatile room with a side aspect double glazed window, a fitted dresser with storage, a gas fireplace and a built-in cupboard. A door leads through to the kitchen.
Kitchen
Positioned at the rear with a window and door to the garden. The kitchen currently comprises a single base unit with stainless steel sink and drainer, space for a gas cooker.
First Floor Landing
Approached via the main staircase with a wooden handrail and bannister, the landing includes a linen cupboard and potential for loft access (currently sealed).
Bedroom One
A spacious double bedroom to the front of the property with two double glazed windows and a feature cast iron fireplace.
Bedroom Two
Another double bedroom with a rear aspect window and a cast iron fireplace.
Office / Dressing Room (Potential Bedroom 3)
A flexible space with a side aspect double glazed window, cast iron fireplace, hot water tank cupboard and a connecting door to the bathroom. The current arrangement offers scope to reconfigure and create a third first floor bedroom by relocating the bathroom. As the bathroom is accessed solely via this room we are not currently able to list this as a third bedroom.
Bathroom
Accessed via the dressing room, the bathroom includes a WC, wash hand basin and bath, with a rear aspect obscure glazed window. The current arrangement offers scope to reconfigure and create a third first floor bedroom by relocating the bathroom.
Outside
To the front, a low walled forecourt with tiled pathway leads to the entrance. The rear garden is enclosed by brick and stone walling and is in need of landscaping, offering a blank canvas for buyers.
Disclaimer
Disclaimer: Property details are provided by the seller and not independently verified. Buyers should always seek their own legal and survey advice prior to exchange of contracts. Descriptions, measurements and images are for guidance only. Marketing prices are appraisals, not formal valuations. Lease information, including duration and costs have been provided by the seller and have not been verified by H&C. Hern & Crabtree accepts no liability for inaccuracies or related decisions that may result in financial loss - we recommend you seek advice from your legal conveyancer to ensure accuracy.
Please note: Buyers are required to pay a non-refundable AML administration fee of £24 inc vat, per buyer after their offer is accepted to proceed with the sale. Details can be found on our website.
Energy Efficiency and Environmental Impact

Although these particulars are thought to be materially correct their accuracy cannot be guaranteed and they do not form part of any contract.
Property data and search facilities supplied by www.vebra.com
