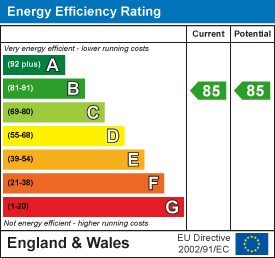Owen Street, Manchester
Per month £1,900 p.c.m. To Let
2 Bedroom Apartment - Purpose Built
- Available 27th October
- Apartment
- 22nd Floor
- Two Double Bedrooms
- Master Bathroom & Ensuite
- Breath-taking Views
- Fully Furnished
- Exclusive Access to "The Club"
- 24-Hour Concierge Service
- Manchester's Most Desirable Development
Located on the twenty-second floor of Deansgate Square South Tower, this stunning 2-bedroom furnished apartment offers luxurious city living with breath-taking views. The spacious open-plan living area seamlessly integrates the kitchen, dining, and living spaces. The modern kitchen is equipped with ample storage in sleek wall and base units, featuring integrated appliances including an oven, microwave, hob, extractor fan, fridge, freezer, sink, and a freestanding washer/dryer. The parquet flooring enhances the contemporary feel of the space, which also includes a dining table with four chairs, a comfortable sofa, chair, coffee table, and TV stand. The large double-glazed windows flood the room with natural light and provide stunning panoramic views of Manchester, complemented by electric radiators ensuring comfort year-round.
The master bedroom is a cosy retreat, furnished with a double bed, wardrobe, chest of drawers, and bedside table. The carpeted flooring adds warmth, while the double-glazed window allows you to wake up to incredible views of the city. This bedroom also features an ensuite, complete with a walk-in shower, toilet, wash hand basin, bathroom cabinet, mirror, and a heated chrome towel rail, all finished with sleek tiling throughout.
The second bedroom mirrors the elegance of the master, offering another double bed, wardrobe, chest of drawers, and bedside table, with carpeted flooring and an electric radiator. The main bathroom features a shower over the bath, toilet, wash hand basin, bathroom cabinet, and heated chrome towel rail, with tiling throughout for a polished, modern look.
Residents of Deansgate Square enjoy exclusive access to exceptional amenities, including a communal roof terrace, coworking spaces, a state-of-the-art gym, yoga room, swimming pool, tennis court, basketball court, and football pitch. Perfectly located for those seeking luxury living in the heart of Manchester.
Open Plan Living
7.72m x 3.66m (25'3" x 12'0")Open plan living containing kitchen, dining and living area. Kitchen offers ample storage across a range of wall and base units, integrated oven, microwave, hob, extractor fan, fridge, freezer, sink, and freestanding washer/dryer with parquet flooring and the dining and living area offers a dining table with 4 chairs, sofa, chair, coffee table, and tv stand, with double glazed windows, electric radiators, and stunning views
Bedroom One
4.27m x 3.68m (14'0" x 12'0")Bedroom One is a double bedroom with with double bed, wardrobe, chest of drawers, bedside table, double glazed window, carpeted flooring, electric radiator and access to the ensuite
Ensuite
Ensuite with walk in shower unit, toilet, wash hand basin, bathroom cabinet, mirror, heated chrome towel rail and tiled throughout
Bedroom Two
3.45m x 3.15m (11'3" x 10'4")Bedroom Two is a double bedroom with with double bed, wardrobe, chest of drawers, bedside table, double glazed window carpeted flooring, and electric radiator
Bathroom
Bathroom with shower over bath, toilet, wash hand basin, bathroom cabinet, mirror, heated chrome towel rail and tiled throughout
Communal Areas
Communal roof terrace, coworking space, gym, yoga room, swimming pool, tennis court, basketball court and football pitch
Energy Efficiency and Environmental Impact

Although these particulars are thought to be materially correct their accuracy cannot be guaranteed and they do not form part of any contract.
Property data and search facilities supplied by www.vebra.com
.png)






















