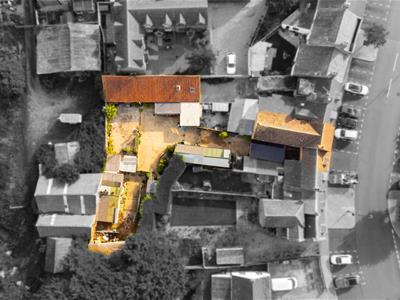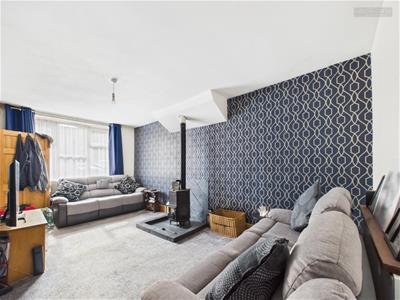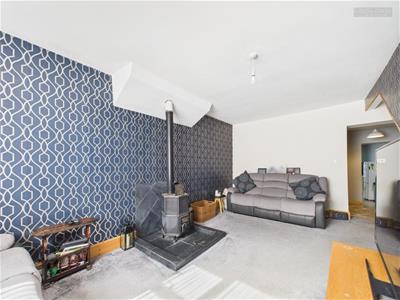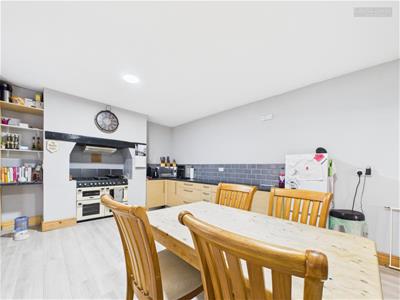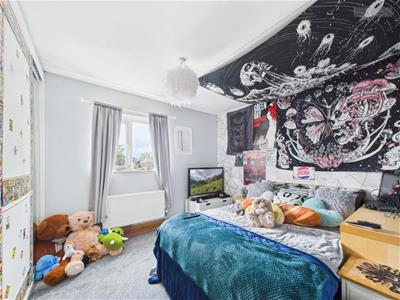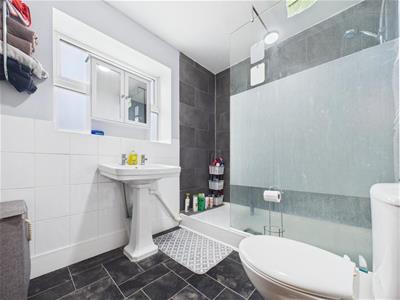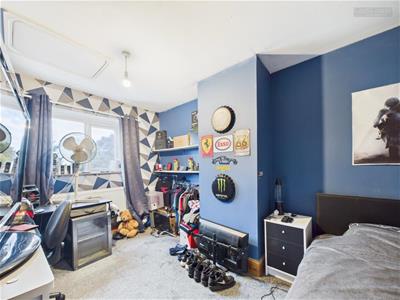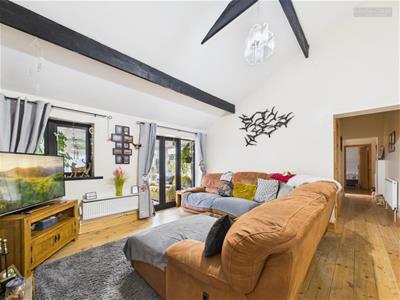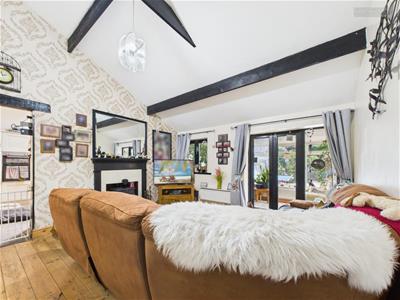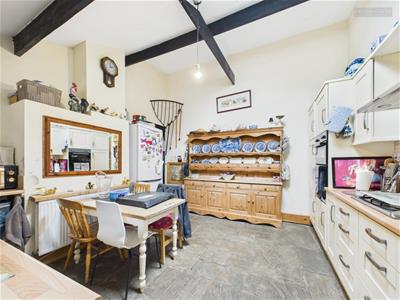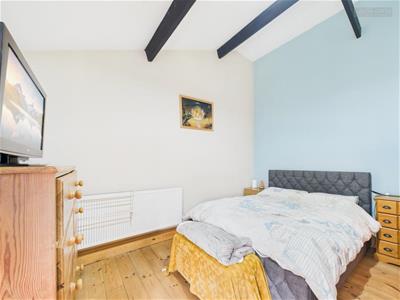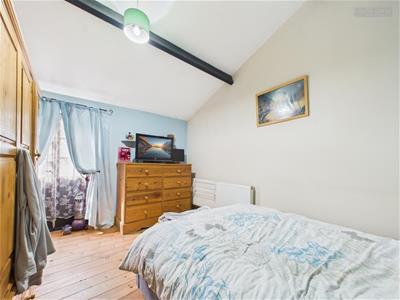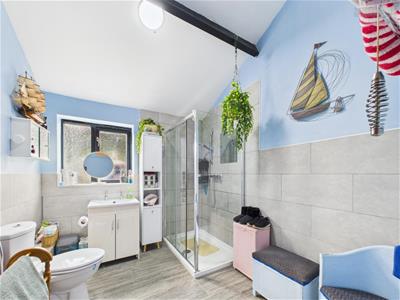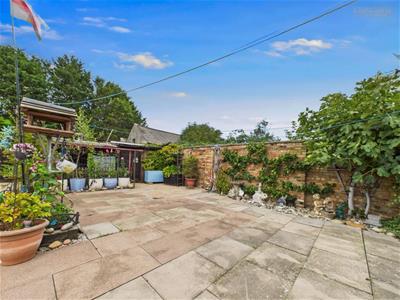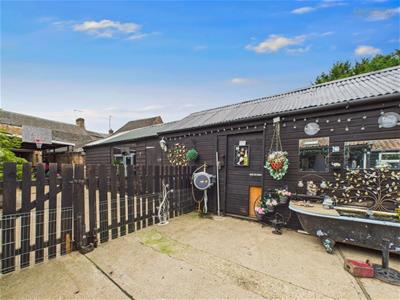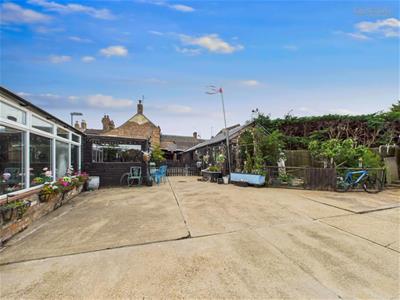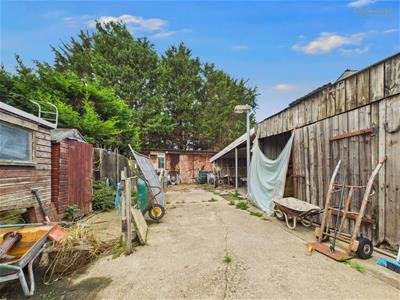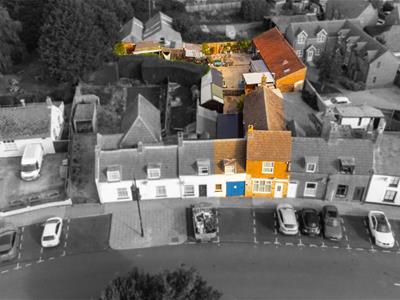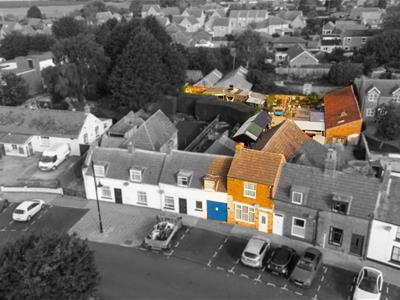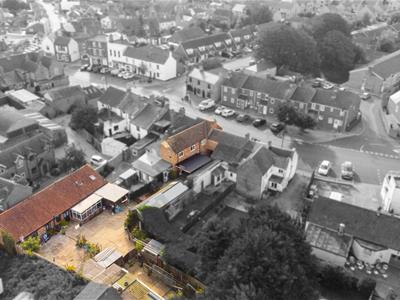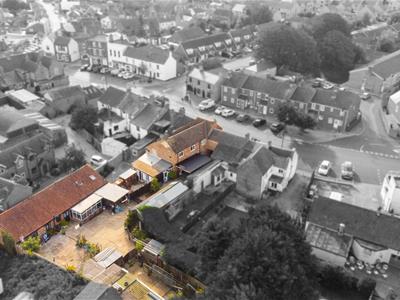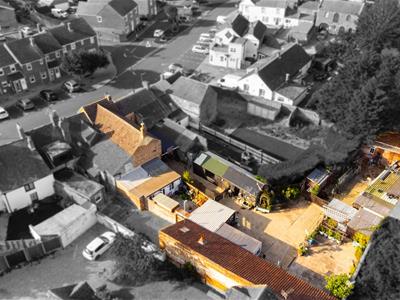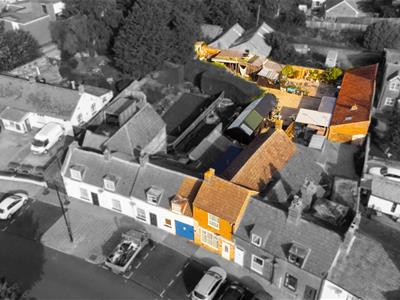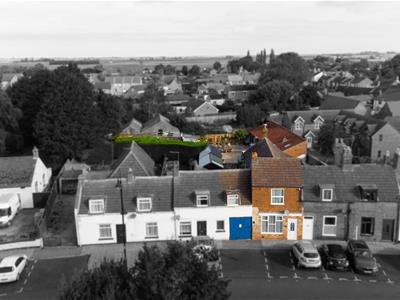
City & County (UK) Ltd
Tel: 01733 212305
11-13 North Street
Crowland
Lincolnshire
PE6 0EG
West Street, Crowland, Peterborough
£450,000
5 Bedroom House - Semi-Detached
- Two Unique Residential Dwellings
- Market Town Location
- Total Of Five Bedrooms
- Many Character Features
- Self Contained Two Bed Annex
- Off Road Parking For Four Plus Vehicles
- Various Barns/Outbuildings
- Generous Plot Offering Tremendous Potential
- Early Viewing Advised
- EPC - House - E, Annex - C, Awaiting, Virtual Tour Available
Nestled in the heart of the picturesque market town of Crowland, this semi-detached home on West Street is a rare find, offering the perfect setting for multi-generational living. Dating back to the 1830s, this property combines timeless character with modern comfort, creating a versatile home that can bring everyone together while still offering space and privacy.
The principal residence welcomes you with a bright entrance hall leading to a generously sized but cosy living room with a log-burning stove – the perfect gathering place for family evenings. A well-equipped fitted kitchen connects seamlessly with the living spaces, while upstairs you’ll find three comfortable bedrooms, a family bathroom, and an additional downstairs wet room to accommodate a busy household. What truly sets this property apart is its beautifully converted, self-contained annex – once the property’s stables and barns. Thoughtfully designed, it features two double bedrooms, a charming cottage-style kitchen, a living room, and a shower room. This independent space is ideal for parents, adult children, or extended family who want privacy while staying close, making it a perfect solution for modern multi-generational lifestyles. The outside space is equally impressive, with a private courtyard-style garden for relaxing outdoors, a coach house-style gated driveway providing secure parking, and several outbuildings – including barns, workshops, and storage sheds – offering endless potential for hobbies, home businesses, or future development.
With local shops, schools, and amenities just a short walk away, this home blends historic charm with practical, flexible living – perfectly suited for families who want to share a home across generations without sacrificing independence. Please note both residences are separate dwellings for Council Tax purposes and both come under South Holland and are both a band A.
Entrance Hall
1.05 x 1.73 (3'5" x 5'8")
Living Room
4.17 x 5.64 (13'8" x 18'6")
Hallway
1.32 x 1.81 (4'3" x 5'11")
Wet Room
2.59 x 1.76 (8'5" x 5'9")
Kitchen Diner
4.16 x 5.53 (13'7" x 18'1")
Landing
1.05 x 6.31 (3'5" x 20'8")
Master Bedroom
4.00 x 4.64 (13'1" x 15'2")
Shower Room
1.92 x 2.70 (6'3" x 8'10")
Bedroom Two
3.02 x 3.62 (9'10" x 11'10")
Bedroom Three
4.22 x 2.68 (13'10" x 8'9")
Annex Kitchen Diner
4.10 x 4.00 (13'5" x 13'1")
Annex Living Room
4.10 x 4.10 (13'5" x 13'5")
Annex Garden Room
2.11 x 4.77 (6'11" x 15'7")
Annex Hallway
0.95 x 3.65 (3'1" x 11'11")
Annex Hallway
1.05 x 2.44 (3'5" x 8'0")
Annex Master Bedroom
4.11 x 3.28 (13'5" x 10'9")
Annex Shower Room
2.86 x 2.47 (9'4" x 8'1")
Annex Bedroom Two
3.03 x 3.61 (9'11" x 11'10")
EPC
House - E 52/63
Annex - C 72/76
Tenure - Freehold
IMPORTANT LEGAL INFORMATION
Construction: Standard
Accessibility / Adaptations: Lateral Living, Level Access Shower, Wet Room, Wheelchair Accessible
Building safety: No
Known planning considerations: None
Flooded in the last 5 years: No
Sources of flooding: n/a
Flood defences: No
Coastal erosion: No
On a coalfield: No
Impacted by the effect of other mining activity: No
Conservation area: No
Lease restrictions: No
Listed building: No
Permitted development: No
Holiday home rental: No
Restrictive covenant: No
Business from property NOT allowed: No
Property subletting: No
Tree preservation order: No
Other: No
Right of way public: No
Right of way private: No
Registered easements: No
Shared driveway: No
Third party loft access: No
Third party drain access: No
Other: No
Parking: Garage, Driveway Private
Solar Panels: No
Water: Mains
Electricity: Mains Supply
Sewerage: Mains
Heating: Gas Mains
Internet connection: Fixed Wireless
Internet Speed: up to 1000Mbps
Mobile Coverage: EE - Great, O2 - Great, Three - Great, Vodafone - Great
Disclaimer: If you are considering purchasing this property as a Buy-to-Let investment, please be advised that certain areas may be subject to Selective Licensing schemes. Prospective purchasers are strongly advised to carry out their own due diligence to ensure compliance with any applicable licensing requirements, including any associated fees or obligations.
All information is provided without warranty.
The information contained is intended to help you decide whether the property is suitable for you. You should verify any answers which are important to you with your property lawyer or surveyor or ask for quotes from the appropriate trade experts: builder, plumber, electrician, damp, and timber expert.
Energy Efficiency and Environmental Impact

Although these particulars are thought to be materially correct their accuracy cannot be guaranteed and they do not form part of any contract.
Property data and search facilities supplied by www.vebra.com
