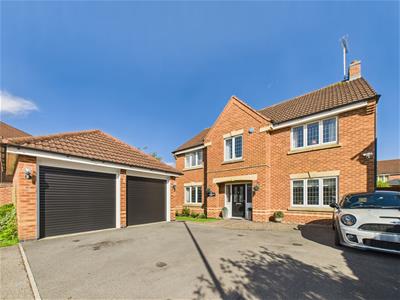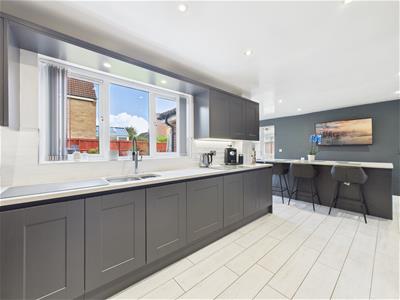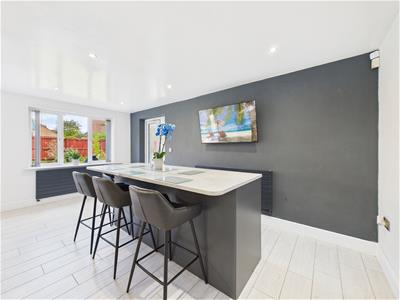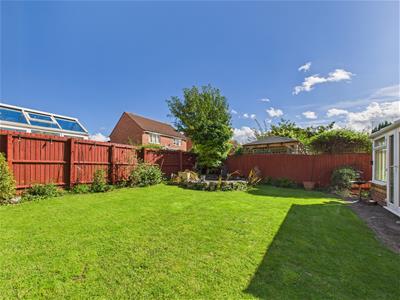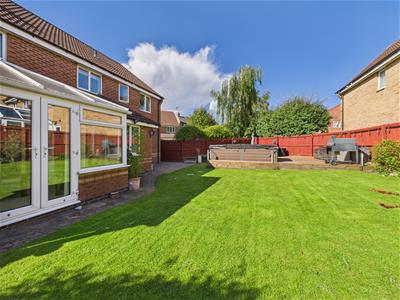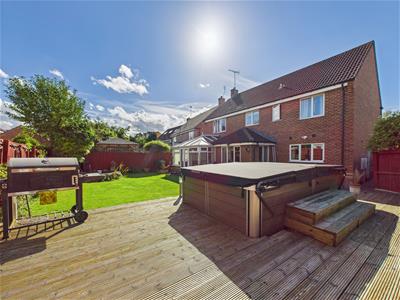Fletcher and Company (Smartmove Derbyshire Ltd T/A)
Tel: 01283 241 500
3 The Boardwalk
Mercia Marina
Findern Lane
Willington
DE65 6DW
Glendevon Way, Chellaston, Derby
Offers Around £575,000 Sold (STC)
4 Bedroom House - Detached
- Popular Estate in Chellaston
- Large Family Home
- Recently Upgraded/Reappointed
- Spacious & Versatile Accommodation
- Four Double Bedrooms & Three Bathrooms
- Larger than Average Plot with HotSprings Endless Pool/Jacuzzi
- Good Size Driveway
- Detached Double Garage
- Viewing Highly Recommended
- Excellent Amenities
A generous, four double bedroom, detached residence occupying a good size plot on the popular Bonnie Prince estate in Chellaston.
The property is tastefully presented throughout and has recently been upgraded with new kitchen and bathrooms/shower rooms throughout. The property is double glazed and gas central heated with accommodation comprising superb spacious entrance hall, fitted guest cloakroom, living room with feature fireplace, separate dining room, study, sun room and newly fitted breakfast kitchen with utility off. The first floor galleried landing leads to a principle suite with double bedroom, walk-in wardrobe and en-suite shower room, double bedroom two with en-suite shower room, two further double bedrooms and a newly appointed bathroom.
Outside, the property benefits from a sizeable tarmac driveway to the front with a detached double garage featuring two electric doors. To the rear of the property is a larger than average plot with an extensive lawn, ornamental pond, raised section ideal for outdoor dining and entertaining and currently housing a HotSprings endless pool/jacuzzi (which is included in the sale). The garden offers a good degree of privacy and complements the internal accommodation well.
The Location
The property's location on the Bonnie Prince estate gives easy access into the centre of Chellaston and a varied range of amenities. Chellaston Academy school is nearby and there is also a choice of primary schools. Within the estate there is a parade of shops, including restaurants, convenience store and doctors. The property is also convenient for a nearby larger supermarket and gives easy access to the A50 linking to the A38 and M1 motorway. The property is in close proximity to Rolls Royce and Toyota.
Accommodation
Ground Floor
Entrance Hall
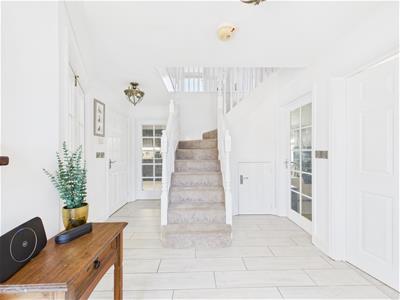 4.18 x 2.33 (13'8" x 7'7")
4.18 x 2.33 (13'8" x 7'7")
Refitted Guest Cloakroom
1.54 x 1.00 (5'0" x 3'3")Appointed with a low flush WC, vanity unit with wash handbasin and cupboard beneath, central heating radiator and wood effect tiled floor.
Lounge
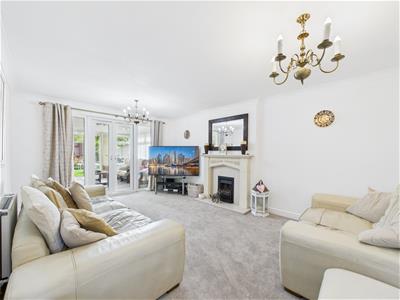 5.20 x 3.55 (17'0" x 11'7")Featuring a fireplace with decorative surround and raised hearth, central heating radiator, decorative coving and double glazed French doors with matching sidelights to sunroom.
5.20 x 3.55 (17'0" x 11'7")Featuring a fireplace with decorative surround and raised hearth, central heating radiator, decorative coving and double glazed French doors with matching sidelights to sunroom.
Sunroom
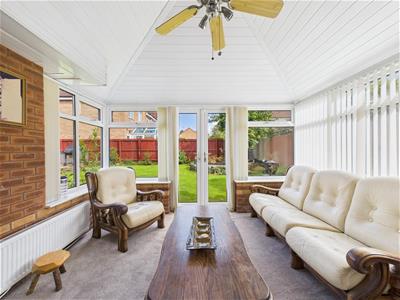 3.47 x 3.45 (11'4" x 11'3")A brick and UPVC double glazed construction having a central heating radiator and views and access over the garden via French doors.
3.47 x 3.45 (11'4" x 11'3")A brick and UPVC double glazed construction having a central heating radiator and views and access over the garden via French doors.
Separate Dining Room
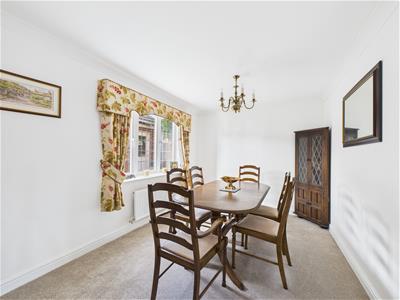 4.18 x 2.71 (13'8" x 8'10")With central heating radiator, decorative coving and double glazed and leaded window to front.
4.18 x 2.71 (13'8" x 8'10")With central heating radiator, decorative coving and double glazed and leaded window to front.
Study
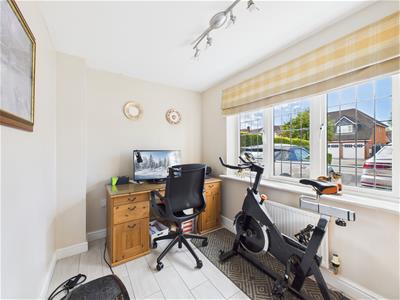 3.54 x 2.12 (11'7" x 6'11")Having a central heating radiator, wood affect flooring and double glazed and leaded window to front.
3.54 x 2.12 (11'7" x 6'11")Having a central heating radiator, wood affect flooring and double glazed and leaded window to front.
Fabulous Refitted Breakfast Kitchen
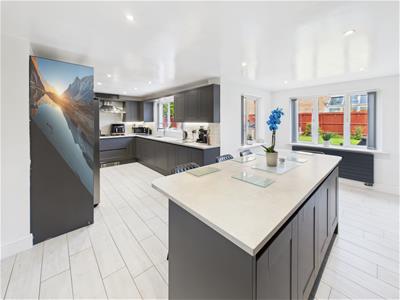 6.66 x 2.86 (21'10" x 9'4")
6.66 x 2.86 (21'10" x 9'4")
Kitchen Area
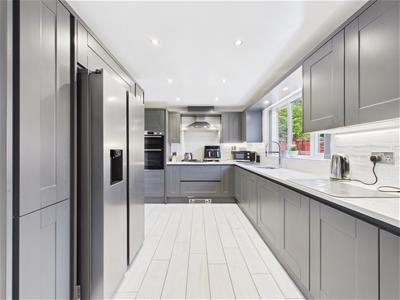 Featuring a stylish range of granite preparation surfaces with tiled surrounds, inset one and a quarter sink unit with mixer tap, stylish range of fitted base cupboards and drawers, complementary wall mounted cupboards with down lighting, inset five plate gas hob with extractor hood over , built-in double oven, American style fridge freezer, integrated dishwasher, recessed ceiling spotlighting, wood effect tile flooring and double glazed window to rear.
Featuring a stylish range of granite preparation surfaces with tiled surrounds, inset one and a quarter sink unit with mixer tap, stylish range of fitted base cupboards and drawers, complementary wall mounted cupboards with down lighting, inset five plate gas hob with extractor hood over , built-in double oven, American style fridge freezer, integrated dishwasher, recessed ceiling spotlighting, wood effect tile flooring and double glazed window to rear.
Dining Area
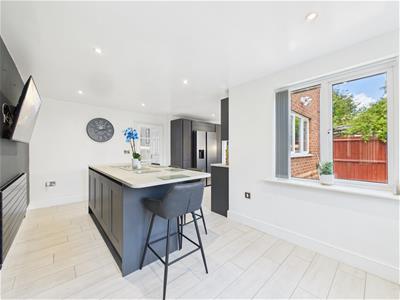 Featuring a matching island/breakfast bar with contemporary style central heating radiator, wood effect tile flooring.
Featuring a matching island/breakfast bar with contemporary style central heating radiator, wood effect tile flooring.
Utility
2.32 x 1.54 (7'7" x 5'0")With granite effect preparation surface with inset stainless steel sink unit, fitted base cupboards, complementary wall mounted cupboards, appliance space suitable for washing machine and tumble dryer, central heating radiator and panelled and glazed door to side.
First Floor Landing
4.14 x 2.75 (13'6" x 9'0")A galleried landing with feature balustrade, airing cupboard and access to loft space.
Double Bedroom One
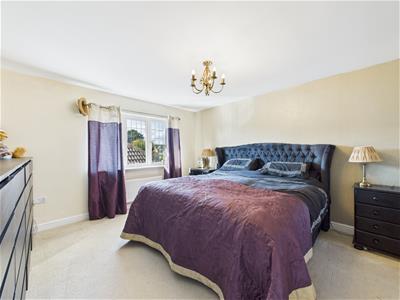 4.13 x 3.65 (13'6" x 11'11")Having a central heating radiator, double glazed and leaded window to front and archway to dressing room.
4.13 x 3.65 (13'6" x 11'11")Having a central heating radiator, double glazed and leaded window to front and archway to dressing room.
Dressing Room
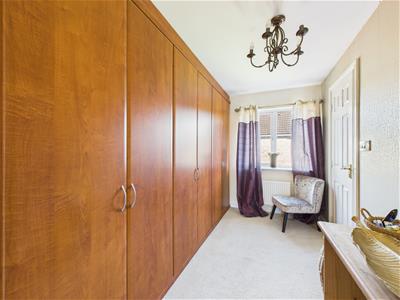 3.20 x 1.58 (10'5" x 5'2")Comprising fitted wardrobes, central heating radiator and double glazed window to rear.
3.20 x 1.58 (10'5" x 5'2")Comprising fitted wardrobes, central heating radiator and double glazed window to rear.
Superbly Appointed En-Suite Shower Room
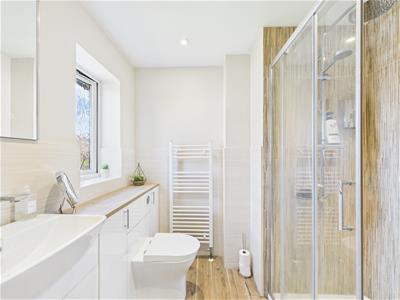 2.20 x 1.73 (7'2" x 5'8")Having partly tiled walls, stylish flooring, low flush WC, vanity unit with wash handbasin with storage cupboards, shower cubicle, ladder style radiator and double glazed window to rear.
2.20 x 1.73 (7'2" x 5'8")Having partly tiled walls, stylish flooring, low flush WC, vanity unit with wash handbasin with storage cupboards, shower cubicle, ladder style radiator and double glazed window to rear.
Double Bedroom Two
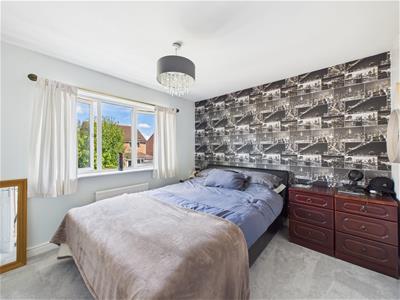 3.31 x 3.04 (10'10" x 9'11")With central heating radiator and double glazed window to rear.
3.31 x 3.04 (10'10" x 9'11")With central heating radiator and double glazed window to rear.
Stylish En-Suite Shower Room
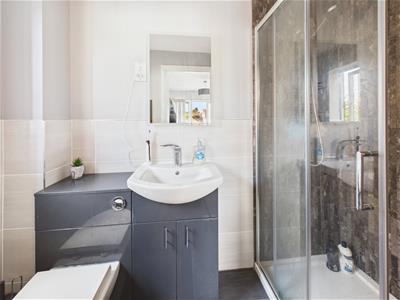 2.41 x 1.30 (7'10" x 4'3")Appointed with a low flush WC, vanity unit with wash handbasin and storage cupboard beneath, good sized shower cubicle, ladder style radiator and double glazed window to side.
2.41 x 1.30 (7'10" x 4'3")Appointed with a low flush WC, vanity unit with wash handbasin and storage cupboard beneath, good sized shower cubicle, ladder style radiator and double glazed window to side.
Bedroom Three
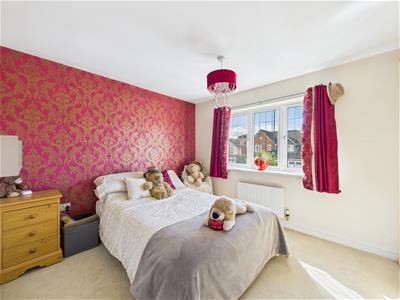 3.09 x 2.96 (10'1" x 9'8")Having a central heating radiator and double glazed and leaded window to front.
3.09 x 2.96 (10'1" x 9'8")Having a central heating radiator and double glazed and leaded window to front.
Bedroom Four
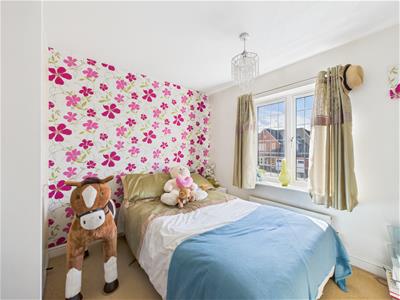 2.96 x 2.91 (9'8" x 9'6")With a central heating radiator and double glazed and leaded window to front.
2.96 x 2.91 (9'8" x 9'6")With a central heating radiator and double glazed and leaded window to front.
Stylish Bathroom
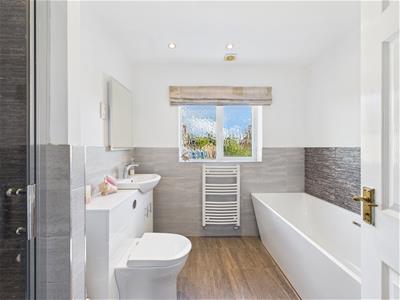 2.32 x 2.22 (7'7" x 7'3")Partly floor and wall tiled with a four piece suite comprising low flush WC, vanity unit with wash handbasin and storage cupboard beneath, bath with shower attachment, separate shower cubicle, ladder style radiator and double glazed window to rear.
2.32 x 2.22 (7'7" x 7'3")Partly floor and wall tiled with a four piece suite comprising low flush WC, vanity unit with wash handbasin and storage cupboard beneath, bath with shower attachment, separate shower cubicle, ladder style radiator and double glazed window to rear.
Outside
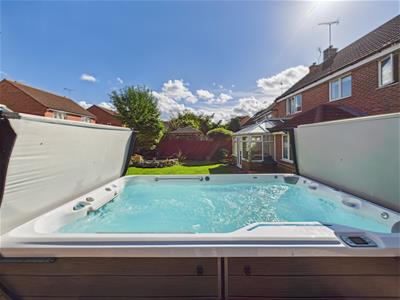 To the front of the property is a sizeable tarmac driveway providing off-road parking for multiple vehicles and access to a detached brick built garage. The property can be accessed down the side and this leads to a good sized rear garden with extensive lawn, ornamental pond, herbaceous borders, large raised decked area (ideal for outdoor entertaining) and featuring the aforementioned HotSprings/endless pool jacuzzi. The garden is bounded by timber fencing and offers a good degree of privacy.
To the front of the property is a sizeable tarmac driveway providing off-road parking for multiple vehicles and access to a detached brick built garage. The property can be accessed down the side and this leads to a good sized rear garden with extensive lawn, ornamental pond, herbaceous borders, large raised decked area (ideal for outdoor entertaining) and featuring the aforementioned HotSprings/endless pool jacuzzi. The garden is bounded by timber fencing and offers a good degree of privacy.
Garage
With power, lighting and twin electric doors.
Council Tax Band F
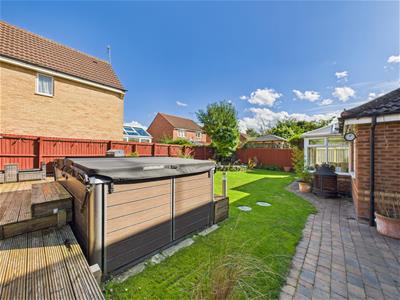
Energy Efficiency and Environmental Impact

Although these particulars are thought to be materially correct their accuracy cannot be guaranteed and they do not form part of any contract.
Property data and search facilities supplied by www.vebra.com
