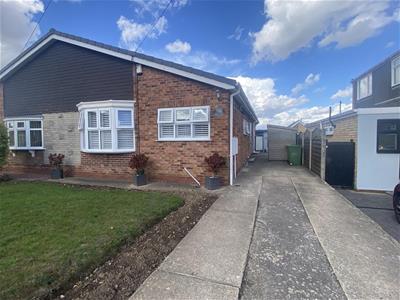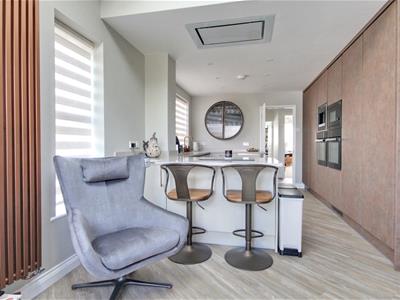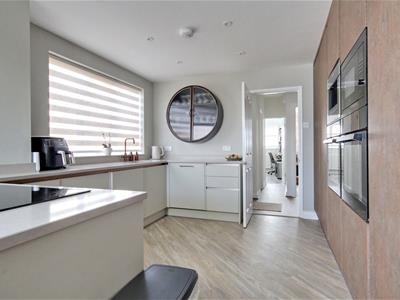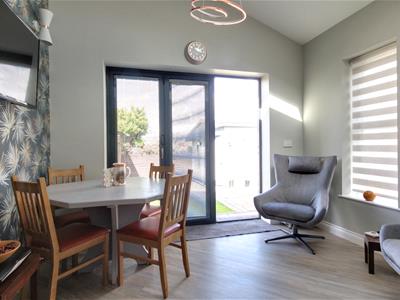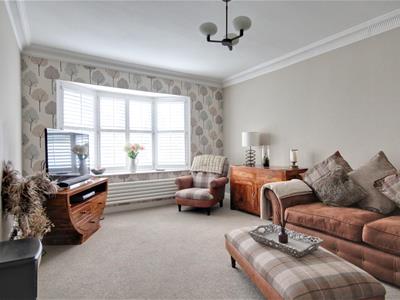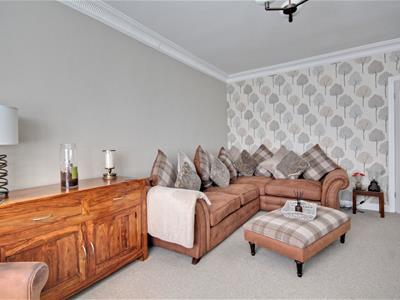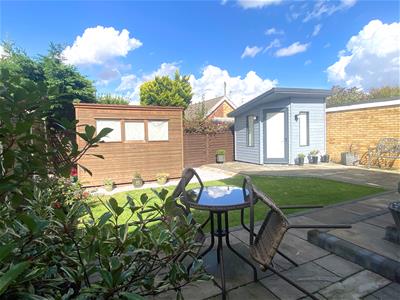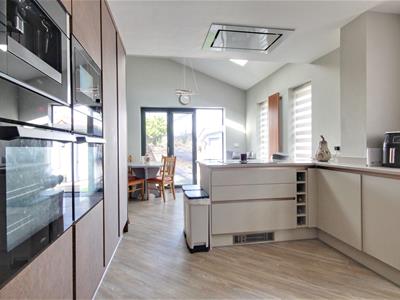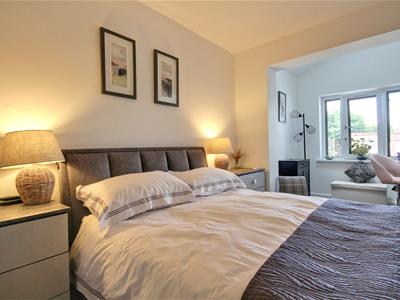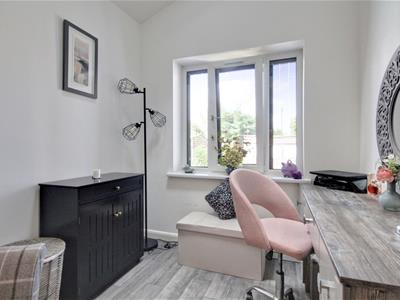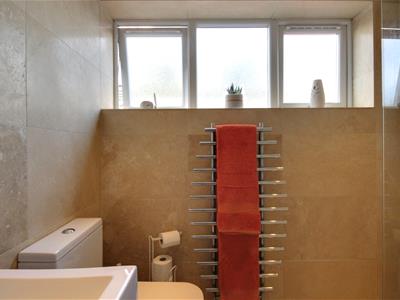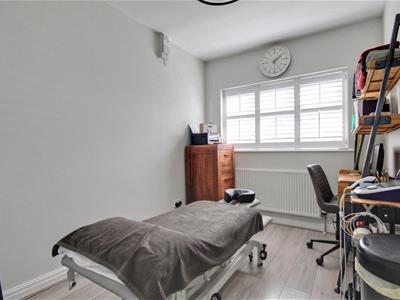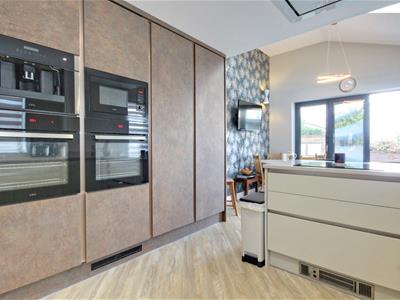
131 King Street
Cottingham
East Yorkshire
HU16 5QQ
The Wolds, Cottingham
Offers Over £275,000 Sold (STC)
2 Bedroom Bungalow - Semi Detached
- Semi-detached true bungalow
- Beautifully presented throughout
- Fully refurbished
- Stunning living dining kitchen with integrated and built-in appliances
- Spacious lounge
- Two bedrooms one of which is extended with slide robes
- Modern shower room
- Rear garden with summerhouse and shed
- Side driveway
- Council Tax Band: C EPC Rating: C
A rare find in a truly desirable area. Simply ready to key turn and move into this truly exceptional stunning property awaits its new owners. With outstanding stylish elevations throughout the property enjoys entrance hallway, stunning living dining kitchen with bi-folding doors and a host of integrated and built-in appliances, spacious lounge, two good sized bedrooms (principal bedroom which is fitted with dressing room off) and modern shower room. Externally there are well tended gardens to the front and rear, the rear housing a composite summerhouse and timber shed and offering a good degree of privacy. A side driveway provides off street parking for several vehicles. Make this the top of your viewing list.
Located within this highly regarded and desirable residential area we are delighted to present to the market this truly exceptional refurbished semi-detached true bungalow. With stylish elevations flowing throughout this spacious property enjoys entrance hallway, stunning living dining kitchen with a host of built in and integrated appliances and bi-folding doors to the rear, spacious lounge, two good sized bedrooms, one of which incorporates a dressing room and is fitted and a modern shower room. There are well tended and ease of maintenance designed gardens to the front and rear, the rear enjoying a timber shed and summerhouse which has power and light. The rear garden offers a good degree of privacy and provides great outdoor space. Parking is provided by the side driveway providing facility for several vehicles. Simply ready to key turn and move into this truly exceptional property welcomes an early viewing.
LOCATION
The Wolds is located off Green Lane in Cottingham and is accessed from both Castle Road and Eppleworth Road within ease of access to the village centre.
Cottingham is listed as one of the UK's largest village and is a really diverse, superb East Riding village with a railway station connecting to further afield, being equally positioned between the historic market town of Beverley and Hull city centre where a good range of further amenities can be located. Nearby motorway access is via the A63/M62 where further trunk routes can be located over the Humber Bridge. Cottingham has three primary schools and a highly regarded secondary school. Private schools are Tranby School and Hymers College.
THE ACCOMMODATION COMPRISES
GROUND FLOOR
ENTRANCE HALLWAY
At the side of the property there is an anthracite composite double glazed door with glazed insert leading into entrance hallway. With attractive wood laminate flooring flowing throughout this area.
LOUNGE
5.08m x 3.66m (16'8" x 12'0")uPVC double glazed picture bay window with shutters to the front elevation. TV aerial point.
LIVING DINING KITCHEN
6.76m x 3.35m (22'2" x 11'0")Three uPVC double glazed windows to the side elevation and anthracite bi-folding doors open out into the rear garden with Velux roof window providing extra light flow. To the kitchen area there is an extensive range of two tone contemporary flush units. A host of built-in and integrated appliances enjoy twin ovens with integral coffee machine and microwave, induction hob with retro extractor above, integrated full fridge and separate full freezer, dishwasher, washer and dryer. Sink unit with drainer including instant hot water tap. Attractive wood effect laminate flooring flows throughout this area.
BEDROOM 1
5.74m x 2.64m (18'10" x 8'8")uPVC double glazed window to the rear elevation. Modern slide robes provide hanging and storage facilities and to the dressing area there are splendid views over the rear garden. Velux window with solar electric blind.
BEDROOM 2
3.40m x 2.39m (11'2" x 7'10")uPVC double glazed picture window with shutters to the front elevation. Complete with laminate flooring.
SHOWER ROOM
1.91m x 1.63m (6'3" x 5'4")uPVC double glazed window to the side elevation. Modern three piece suite in white enjoys low level w.c., wash hand basin and walk-in shower. Full height attractive Italian travertine tiled walls with matching tiled floor with underfloor heating and retro towel radiator.
OUTSIDE
To the front of the property there is an open plan lawned garden with border. A side driveway provides off street parking for several vehicles with timber shed to the side and providing access to the rear garden.
In the rear garden there is an extensive patio area leading down to a meticulously lawned sectioned garden with timber shed and summerhouse with power and light. The rear garden offers a relatively good degree of privacy.
SERVICES
All mains services are available or connected to the property.
CENTRAL HEATING
The property benefits from a gas fired central heating system.
DOUBLE GLAZING
The property benefits from uPVC double glazing.
TENURE
We believe the tenure of the property to be Freehold (this will be confirmed by the vendor's solicitor).
VIEWING
Contact the agent’s Cottingham office on 01482 844444 for prior appointment to view.
FINANCIAL SERVICES
Quick & Clarke are delighted to be able to offer the locally based professional services of PR Mortgages Ltd to provide you with impartial specialist and in depth mortgage advice.
With access to the whole of the market and also exclusive mortgage deals not normally available on the high street, we are confident that they will be able to help find the very best deal for you.
Take the difficulty out of finding the right mortgage; for further details contact our Cottingham office on 01482 844444 or email cottingham@qandc.net
Energy Efficiency and Environmental Impact
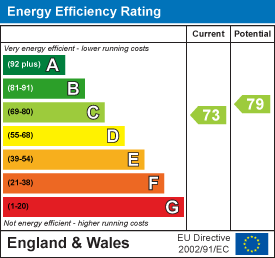
Although these particulars are thought to be materially correct their accuracy cannot be guaranteed and they do not form part of any contract.
Property data and search facilities supplied by www.vebra.com
