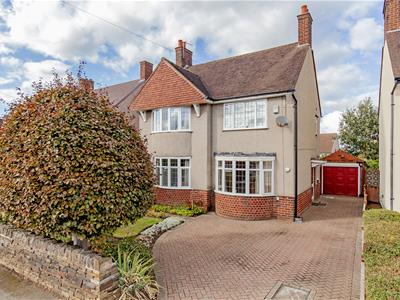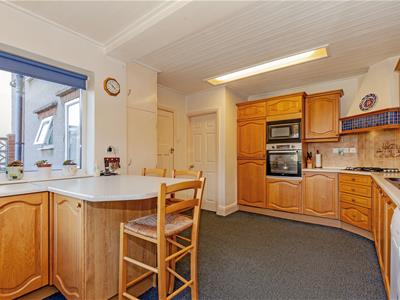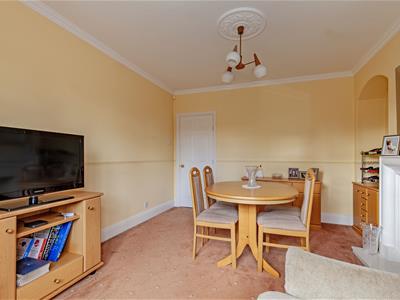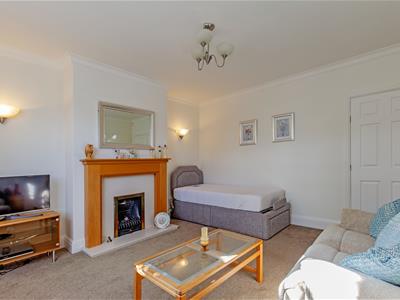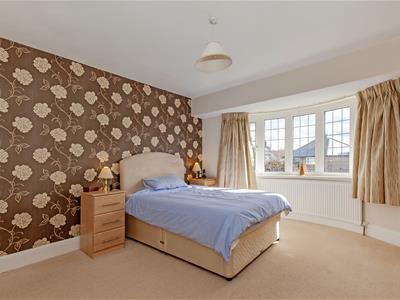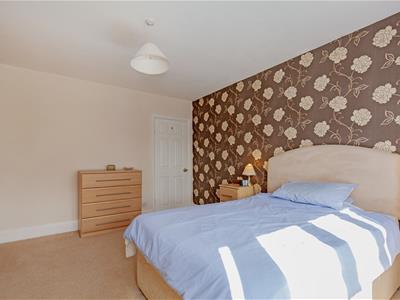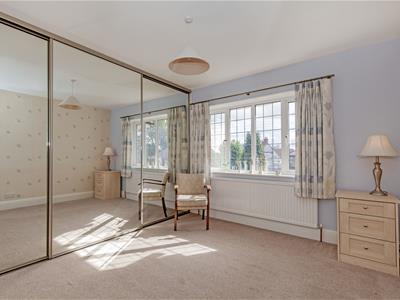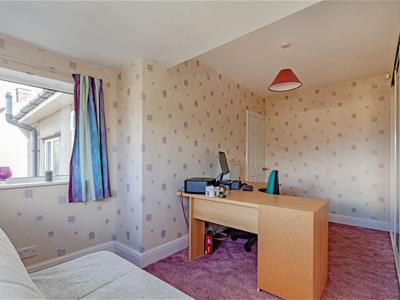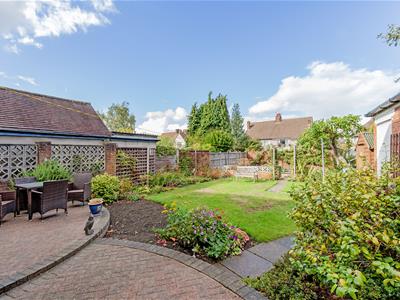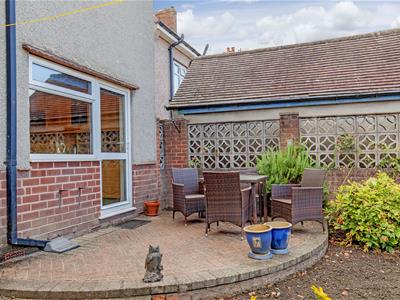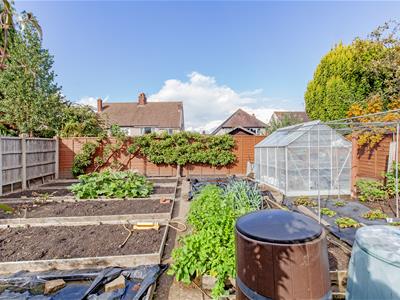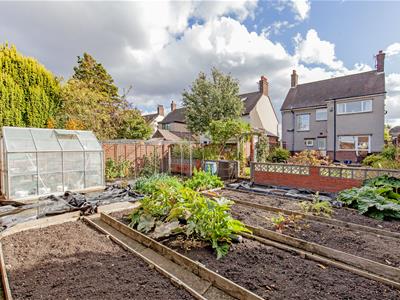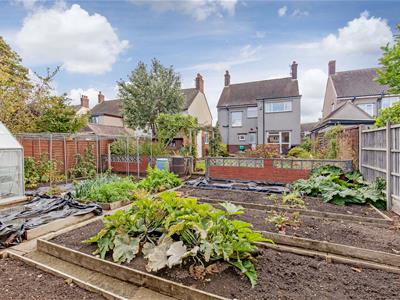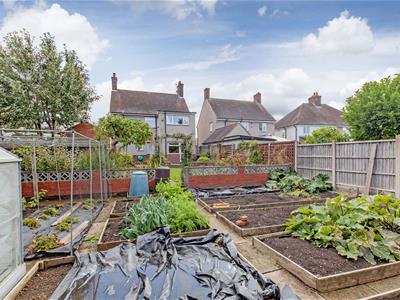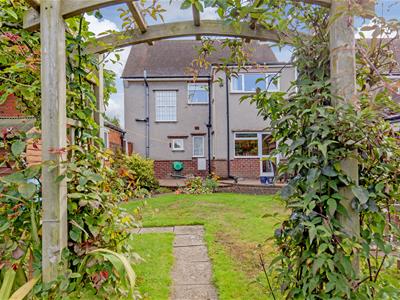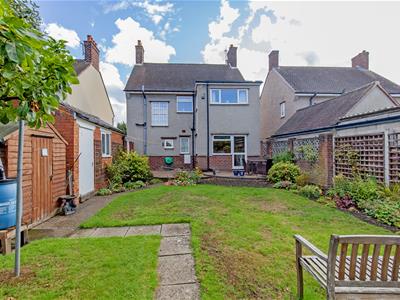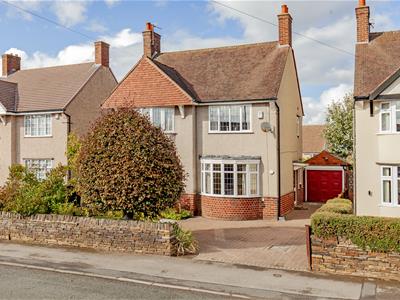Wards Estate Agents
17 Glumangate
Chesterfield
S40 1TX
Highfield Lane, Newbold, Chesterfield
Guide price £325,000 Sold (STC)
3 Bedroom House - Detached
- Guide Price £325,000 - £350,000
- Deceptively spacious THREE DOUBLE BEDROOM EXTENDED DETACHED BAY FRONTED PERIOD FAMILY HOUSE, CONSTRUCTED IN THE LATE 1930'S.
- Enjoys an attractive roadside presence, in this most sought after residential location in Newbold within close proximity to Chesterfield Town Centre!
- Linacre Reservoir & Holmebrook Valley Park, the stunning Peak District & Chatsworth House are close by.
- This family property retains many original features, does require some updating and offers scope for further rear extension (subject to consents).
- Currently benefits front gas central heating (Combi boiler,serviced) and uPVC double glazing.
- Front low stone boundary wall and mature established gardens with substantial block paved driveway providing ample car parking.
- Side driveway leads down to the detached single garage at the rear.
- Block paved patio, lawns, well tended vegetable beds set within low stone walling and established well stocked and tended borders set with an abundance of seasonal planting and shrubs.
- Energy Rating D
Guide Price £325,000 - £350,000
Deceptively spacious THREE DOUBLE BEDROOM EXTENDED DETACHED BAY FRONTED PERIOD FAMILY HOUSE, CONSTRUCTED IN THE LATE 1930'S. Enjoys an attractive roadside presence, in this most sought after residential location in Newbold within close proximity to Chesterfield Town Centre! Easy access to motorway networks & Chesterfield train station. Linacre Reservoir & Holmebrook Valley Park, the stunning Peak District & Chatsworth House. are close by along with local amenities, shops, reputable schools & bus service into Chesterfield.
This family property retains many original features, does require some updating and offers scope for further rear extension (subject to consents) Currently benefits front gas central heating (Combi boiler,serviced) and uPVC double glazing. Internally the generous extended accommodation includes main entrance hall, cloakroom/WC, dining room, reception room, rear extended breakfasting kitchen with useful pantry. To the first floor principal double bedroom with fitted bedroom furniture, second double with fitted wardrobes and third extended double bedroom again with fitted wardrobe and enjoying views over the rear gardens. Separate low level WC and fully tiled 2 piece family bathroom.
Front low stone boundary wall and mature established gardens with substantial block paved driveway providing ample car parking and side driveway leads down to the detached single garage at the rear. Mature front garden has lawn and fully stocked mature borders.
Superb fully landscaped generous rear enclosed gardens. Block paved patio, lawns, well tended vegetable beds set within low stone walling and established well stocked and tended borders set with an abundance of seasonal planting and shrubs. There is a greenhouse, outside lighting and water tap.
Additional Information
Gas Central Heating-
uPVC Double Glazed windows
Security Alarm System
Gross Internal Floor Area- 128.7Sq.m/ 1384.9Sq.Ft.
Council Tax Band -D
Secondary School Catchment Area -Outwood Academy Newbold
Entrance Hall
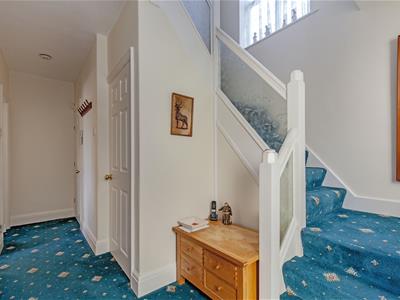 4.85m x 2.82m (15'11" x 9'3")Side entrance door leads into the main hallway. There is a dog leg staircase which climbs to the first floor and has a feature stained glass rear window.
4.85m x 2.82m (15'11" x 9'3")Side entrance door leads into the main hallway. There is a dog leg staircase which climbs to the first floor and has a feature stained glass rear window.
Cloakroom/WC
1.65m x 0.84m (5'5" x 2'9")Being partly tiled and comprising of a 2 piece suite which includes low level WC and wash hand basin.
Dining Room
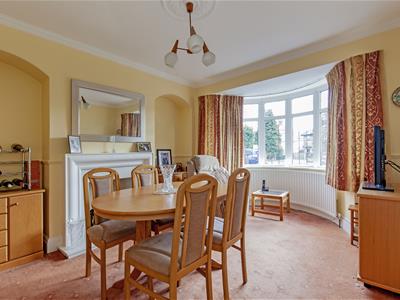 4.60m x 3.66m (15'1" x 12'0")Spacious second reception/dining room with front aspect bay window. Contemporary fireplace with marble hearth and gas-fire. Dado rails and coving.
4.60m x 3.66m (15'1" x 12'0")Spacious second reception/dining room with front aspect bay window. Contemporary fireplace with marble hearth and gas-fire. Dado rails and coving.
Reception Room
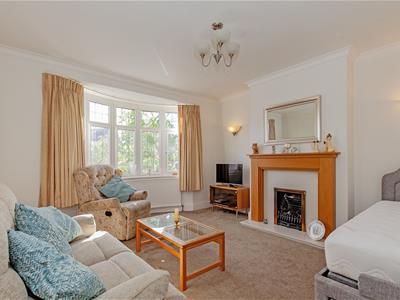 4.47m x 3.86m (14'8" x 12'8")Generous family reception room with front aspect bay window. Feature fireplace with wooden surround and having a marble back & hearth with gas-fire(now capped off). Coving to the ceiling.
4.47m x 3.86m (14'8" x 12'8")Generous family reception room with front aspect bay window. Feature fireplace with wooden surround and having a marble back & hearth with gas-fire(now capped off). Coving to the ceiling.
Extended Breakfast Kitchen
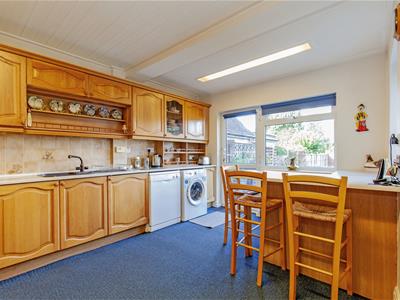 4.62m x 3.10m (15'2" x 10'2")well proportioned extended breakfasting kitchen which comprises a range of Medium Oak base and wall units with complimentary work surfaces and inset sink with tiled splash backs. Integrated electric oven and microwave, gas hob and extractor fan above. Integrated fridge freezer and space is provided for a dishwasher and washing machine. Breakfast bar seating area. Glazed door leads to the rear patio and gardens.
4.62m x 3.10m (15'2" x 10'2")well proportioned extended breakfasting kitchen which comprises a range of Medium Oak base and wall units with complimentary work surfaces and inset sink with tiled splash backs. Integrated electric oven and microwave, gas hob and extractor fan above. Integrated fridge freezer and space is provided for a dishwasher and washing machine. Breakfast bar seating area. Glazed door leads to the rear patio and gardens.
Pantry
1.78m x 0.89m (5'10" x 2'11")Useful pantry with ample shelving and providing good storage space. The gas and electricity meters are located here.
First Floor Landing
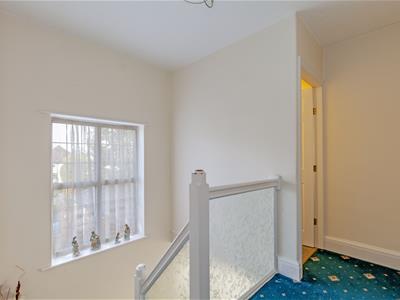 5.00m x 1.02m (16'5" x 3'4")Feature rear window half way up the dog leg staircase. Access on the landing via a retractable ladder to the insulated loft space with boarding for additional storage and there is also lighting.
5.00m x 1.02m (16'5" x 3'4")Feature rear window half way up the dog leg staircase. Access on the landing via a retractable ladder to the insulated loft space with boarding for additional storage and there is also lighting.
Separate WC
1.78m x 0.81m (5'10" x 2'8")With low level WC.
Principal Double Bedroom
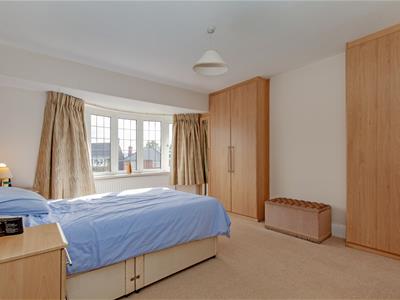 4.50m x 3.84m (14'9" x 12'7")Good sized main double bedroom with front aspect bay window. Two sets of double floor to ceiling wardrobes with complimentary drawer base and bedside cabinets.
4.50m x 3.84m (14'9" x 12'7")Good sized main double bedroom with front aspect bay window. Two sets of double floor to ceiling wardrobes with complimentary drawer base and bedside cabinets.
Front Double Bedroom 2
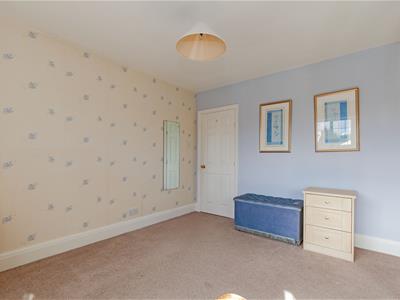 3.66m x 3.63m (12'0" x 11'11")Second double bedroom with front aspect window. Range of mirror fronted wardrobes.
3.66m x 3.63m (12'0" x 11'11")Second double bedroom with front aspect window. Range of mirror fronted wardrobes.
Extended Double Bedroom 3
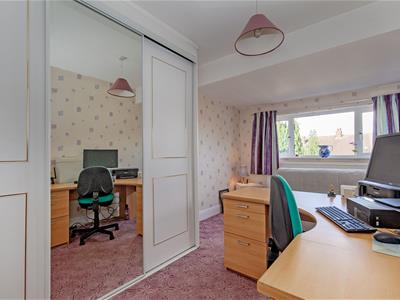 4.62m x 3.10m (15'2" x 10'2")Excellent extended double bedroom which includes a range of fitted wardrobes with sliding doors. The Main Combi boiler is located here and is annually serviced. Enjoys pleasant views over the rear gardens.
4.62m x 3.10m (15'2" x 10'2")Excellent extended double bedroom which includes a range of fitted wardrobes with sliding doors. The Main Combi boiler is located here and is annually serviced. Enjoys pleasant views over the rear gardens.
Family Bathroom
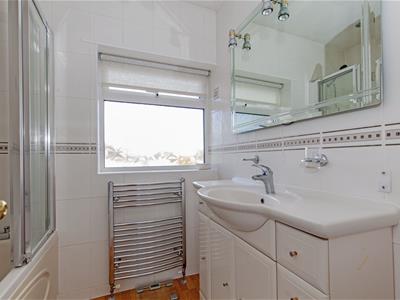 1.96m x 1.68m (6'5" x 5'6")Being fully tiled and comprising of a 2 piece suite which includes a bath with shower spray and screen, wash hand basin set in vanity cupboard. Wall mirror with lighting.
1.96m x 1.68m (6'5" x 5'6")Being fully tiled and comprising of a 2 piece suite which includes a bath with shower spray and screen, wash hand basin set in vanity cupboard. Wall mirror with lighting.
Outside
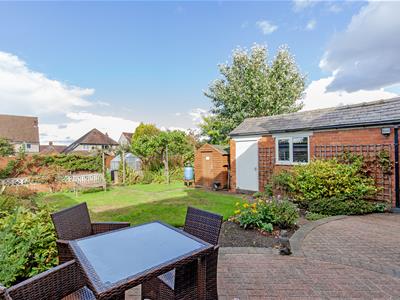 Front low stone boundary wall and mature established gardens with substantial block paved driveway providing ample car parking and side driveway leads down to the detached single garage at the rear. Mature front garden has lawn and fully stocked mature borders.
Front low stone boundary wall and mature established gardens with substantial block paved driveway providing ample car parking and side driveway leads down to the detached single garage at the rear. Mature front garden has lawn and fully stocked mature borders.
Superb fully landscaped generous rear enclosed gardens. Block paved patio, lawns, well tended vegetable beds set within low stone walling and established well stocked and tended borders set with an abundance of seasonal planting and shrubs. There is a greenhouse, outside lighting and water tap.
Detached Brick Garage
5.28m x 2.49m (17'4" x 8'2")Having a pitched roof, lighting, power and rear personal door.
Energy Efficiency and Environmental Impact
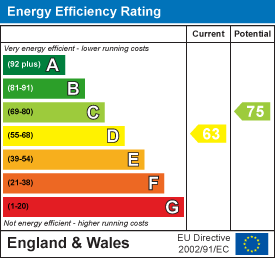
Although these particulars are thought to be materially correct their accuracy cannot be guaranteed and they do not form part of any contract.
Property data and search facilities supplied by www.vebra.com
