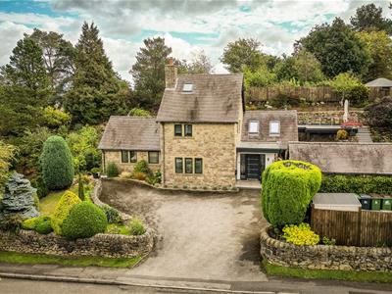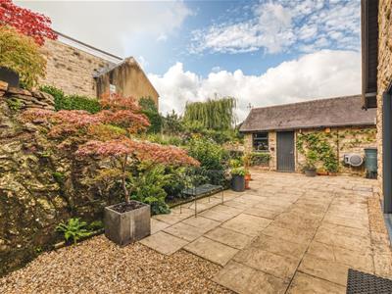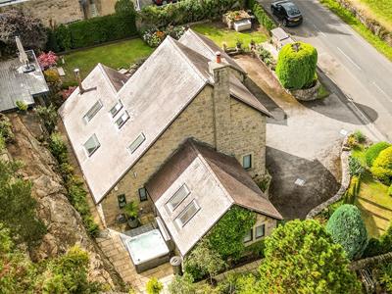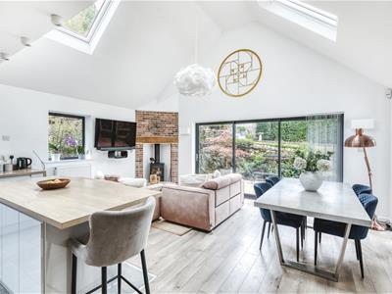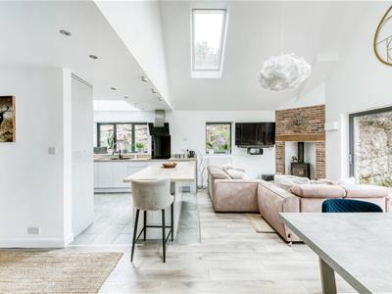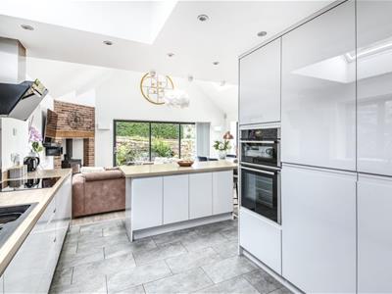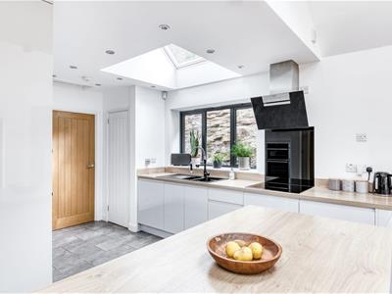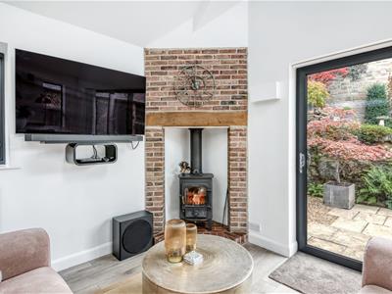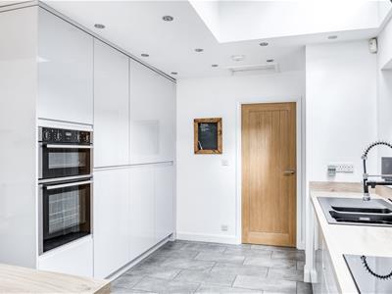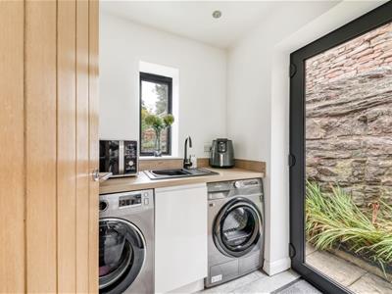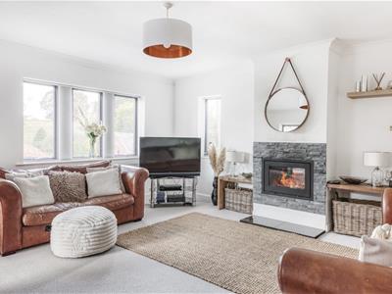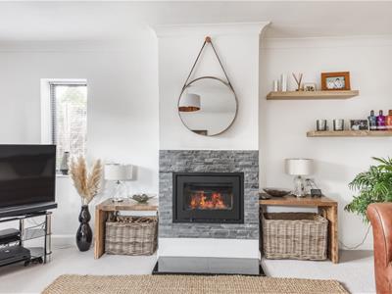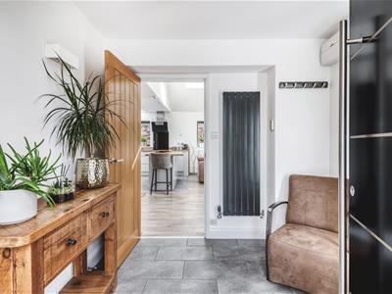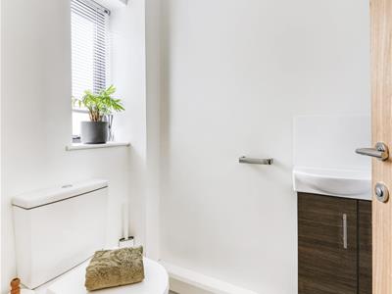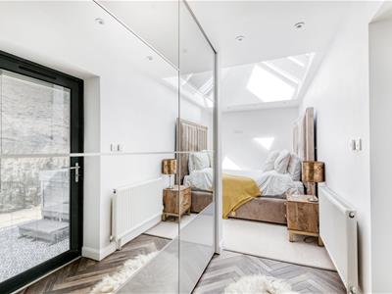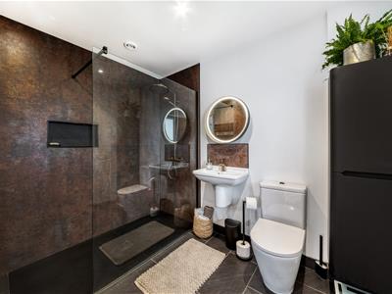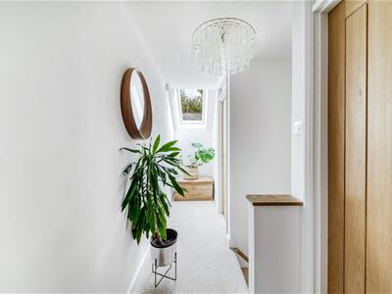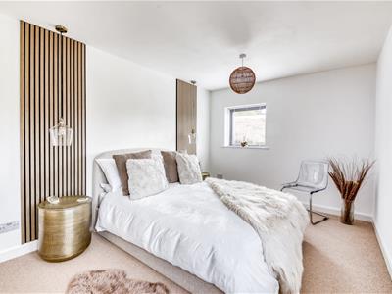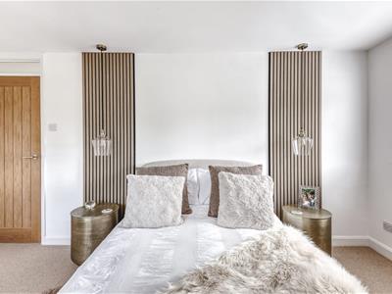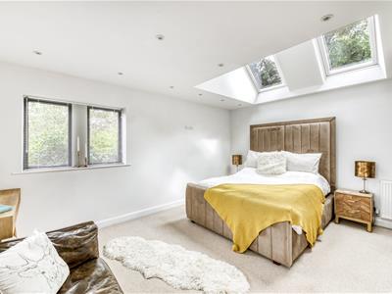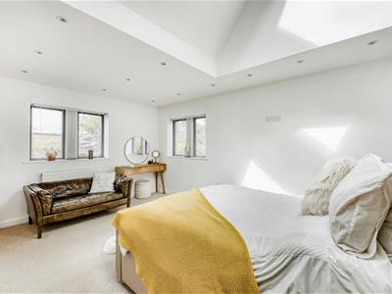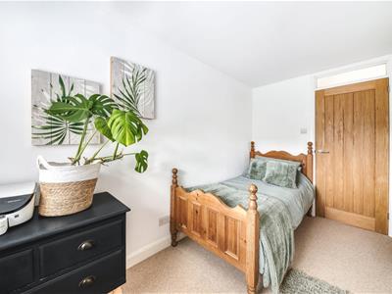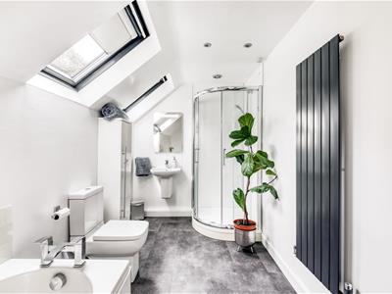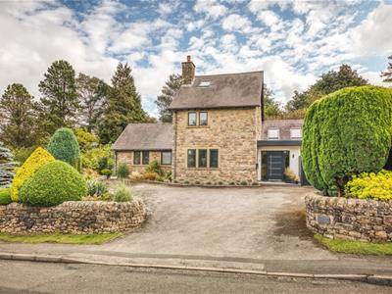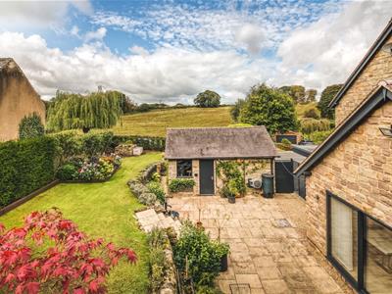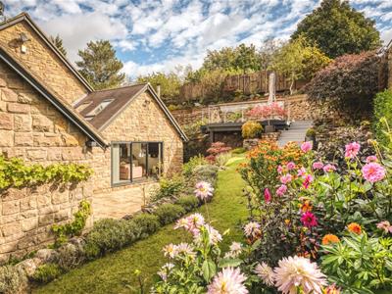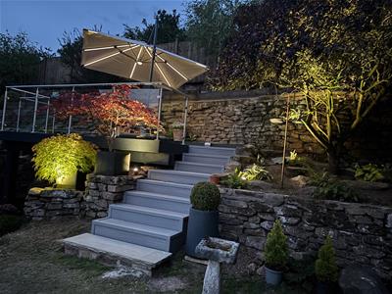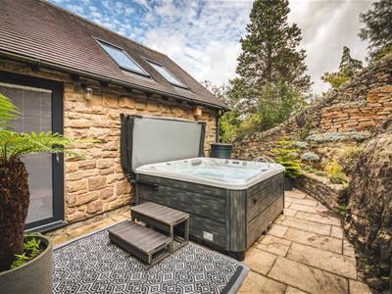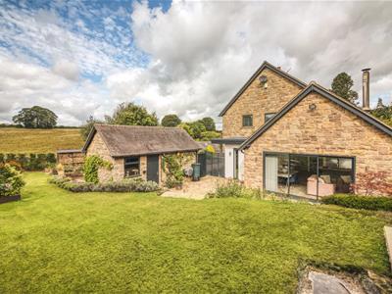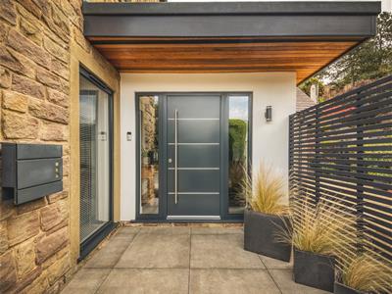
38 Market Place
Belper
Derbyshire
DE56 1FZ
Farnah Green, Belper
£875,000
3 Bedroom House - Detached
- Three Bedroomed Detached Family Home
- Much Sought After Location
- Fine Aspect and Views
- Landscaped Gardens
- Double Glazing
- Gas Central Heating
- Beautifully Presented Throughout
- NO CHAIN
A truly rare opportunity for the discerning purchaser to acquire this very special family home of style and character located in the sought after hamlet of Farnah Green, Derbyshire. The residence has undergone a major comprehensive scheme of modernisation throughout over recent years and is beautifully presented inside and outside to an extremely high standard being of a true credit to our vendor who has painstakingly restored the home to its former glory and beyond. The accommodation comprising in brief of Entrance porch, inner hall with stairs off to the first floor landing, a most impressive open plan living dining kitchen having built in appliances with sitting area having a multi fuel burning stove. Utility room, lounge with inset multi fuel burning stove, master bedroom with fitted wardrobes and luxury en suite shower room. To the first floor landing two further well proportioned bedrooms and a family bathroom having a four piece site. A special feature of the sale is the delightful garden which enjoys a most pleasant aspect having a private patio to the rear making an ideal place to enjoy a hot tub. To the front a landscaped garden having lawn with well stocked borders to the side a further patio terrace with steps to a manicured lawn having established well stocked borders. Steps to a most impressive raised decking area that enjoys the fine rural views making an ideal space for el fresco dining and entertaining. Viewing Essential.
DRAFT DETAILS SUBJECT TO CHANGE AND VENDOR APPROVAL.
Entrance Porch
Having a storm porch canopy the property is entered via a Aluminium door with double glazed Aluminium thin profile windows to the sides. Aluminium double glazed window to the side elevation, ceramic porcelain floor tiles and a column radiator.
Open Plan Living Dining Kitchen
5.58m reducing 5.12m x 7.67m max (18'3" reducing 1Having a high specification modern kitchen comprising of a range of base wall and matching drawer units with work surfaces over incorporating a one and a half sink drainer unit with Swan neck mixer tap, integrated four ring NEFF induction hob with extractor canopy over, NEFF fan assisted double oven, cupboard housing the Glow worm gas combination boiler which services the domestic hot water and central heating system. Integrated fridge freezer, integrated dishwasher, centre island, porcelain ceramic tile flooring recessed ceiling lighting, four Velux sky light windows and two Aluminium thin profile double glazed windows to the rear elevation. To the dining area Aluminium bi fold doors to the side patio, wood grain effect flooring and two central heating radiators. Having a clear view multi fuel burning stove set on a raised brick hearth with an exposed brick surround and wooden lintel. Television point.
Utility Room
1.63m x 1.67m (5'4" x 5'5" )Having an Aluminium double glazed window to the side elevation, porcelain ceramic tiled flooring, work surface incorporating sink unit with Swan neck mixer tap and base cupboard. Space and plumbing for an automatic washing machine and space for a tumble dryer. Recessed ceiling lighting and a glazed door to the rear access.
Inner Hall
With part Oak beautiful staircase off to the first floor landing, laminate wood grain effect flooring, under stairs storage and recessed ceiling lighting.
Guest Cloakroom WC
Having a two piece suite comprising of a close couple WC and a vanity hand wash basin with complimentary splash back tiling. Aluminium double glazed window to the side elevation, vinyl flooring and central heating radiator.
Lounge
4.86m x 4.90m reducing 4.45m (15'11" x 16'0" reduThis generously proportioned room has a full height double glazed aluminium window yo the side elevation, aluminium double glazed window to the front elevation and side elevation, two central heating radiators, television point, wall and ceiling lighting. The focal point of the room is an inset wood burning stove with slate surround and polished granite hearth.
Master Bedroom
4.72m x 3.40m plus 1.19m x 2.42m (15'5" x 11'1" pHaving fitted mirror fronted wardrobes, herringbone tiled flooring, vaulted ceiling, Velux skylight, Aluminium double glazed windows to the side and front elevations, recessed ceiling lighting and two central heating radiators. Door to the en suite shower room.
Luxury en suite shower room
Having a beautiful three piece suite comprising of a close couple WC, wall mounted hand wash basin and a panelled walk in shower double cubicle having a thermostatically controlled shower with rain head and hand held attachment. Built in shelving with feature lighting, aluminium double glazed opaque window to the front elevation, heated towel rail, recessed ceiling lighting and extractor fan.
To the first floor landing
Having a central heating radiator, ceiling light, access to the loft void and Velux skylight window.
Bedroom Two
4.89m x 2.86m (16'0" x 9'4" )Having aluminium double glazed windows to the front and side elevations enjoying a fine aspect and views, central heating radiator and ceiling light.
Bedroom Three
3.67m x 1.88m (12'0" x 6'2" )Having an aluminium double glazed window to the side elevation, central heating radiator, ceiling light and useful over stairs storage cupboard.
Luxury Family Shower Room
This most impressive room has a four piece suite comprising of a bath with panelled side and complimentary splash back tiling, wall mounted hand wash basin, close couple WC and a shower enclosure with a thermostatically controlled shower. Column radiator, two Velux skylight windows, recessed ceiling lighting and extractor fan.
Outside
A special feature of the sale is the delightful garden which enjoys a most pleasant aspect having a private patio to the rear making an ideal place to enjoy a hot tub. To the front a landscaped garden having lawn with well stocked borders to the side a further patio terrace with steps to a manicured lawn having established well stocked borders. Steps to a most impressive raised decking area that enjoys the fine rural views making an ideal space for el fresco dining and entertaining.
Area
The property occupies a stunning rural location within this peaceful hamlet of Farnah Green which is renowned for 'The Bell Restaurant' and its delightful countryside walks with magnificent views of beautiful Derbyshire countryside. The market town of Belper is situated approximately 2 miles away and is within the noted World Heritage Site and is famous for the Belper Mill and River Gardens and has an excellent range of amenities. It is also situated approximately 8 miles away from the City of Derby which is well placed for major trunk roads including the A50 and A38 which provide swift access onto the M1 motorway and East Midlands Airport. There is also a regular train service from Derby to London St. Pancras which takes approximately 95 minutes.
Directional Note
The approach from Derby is via the A6 Duffield Road proceeding northwards through Darley Abbey, Allestree and into open countryside. Proceed through the village of Duffield, travelling over the bridge and shortly after turn left into King Street. Proceed up the hill along King Street which becomes Hazelwood Road eventually turning right into Spring Hollow as signposted for Farnah Green. Continue for approximately 1 mile and upon entering the village the property will be located on the right hand side.
Garage
Having a single detached garage.
Energy Efficiency and Environmental Impact
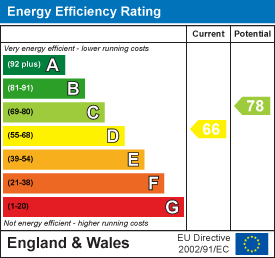
Although these particulars are thought to be materially correct their accuracy cannot be guaranteed and they do not form part of any contract.
Property data and search facilities supplied by www.vebra.com
