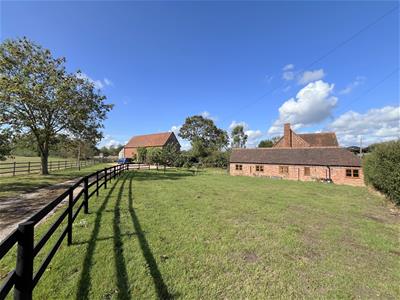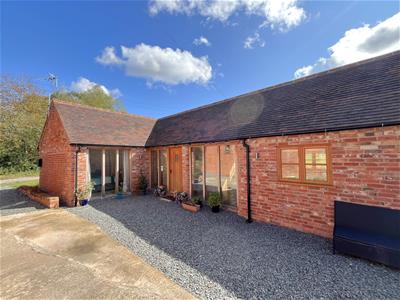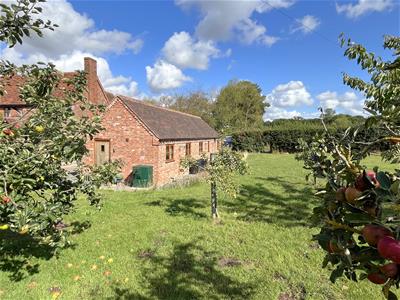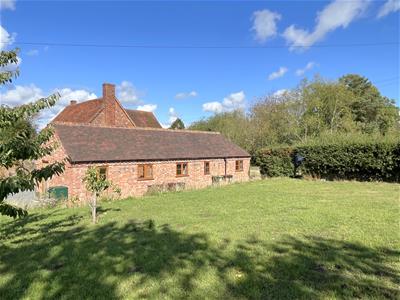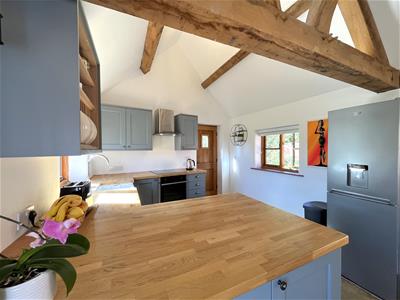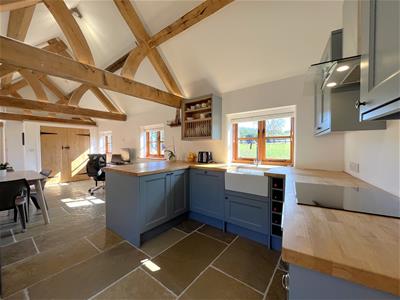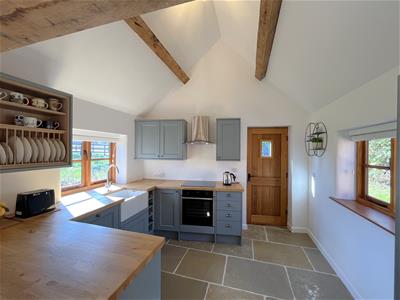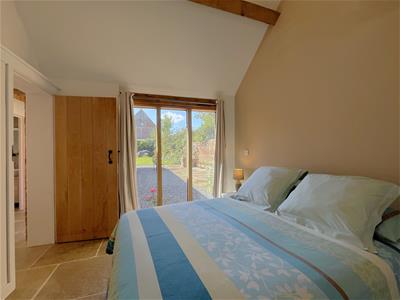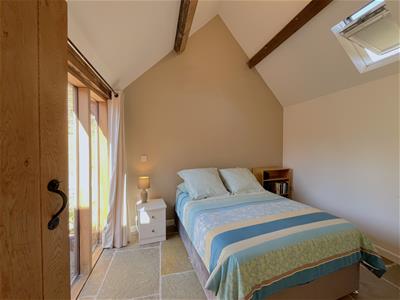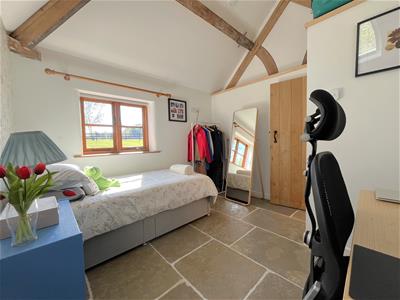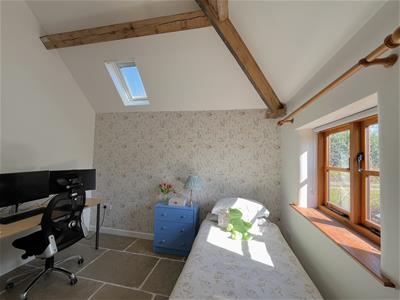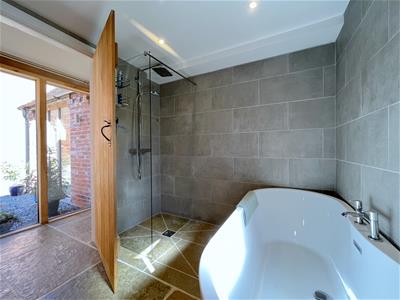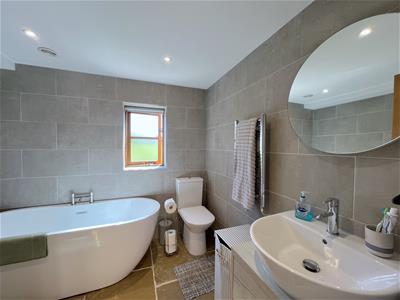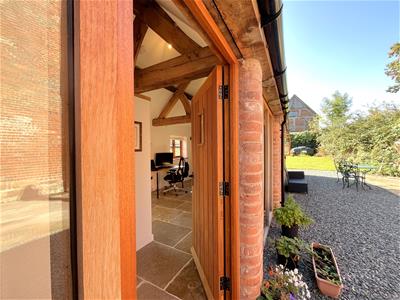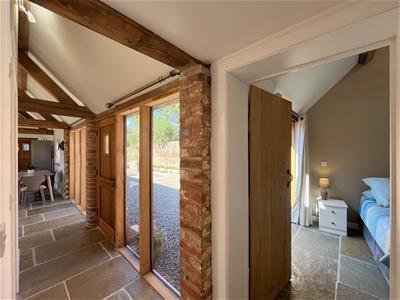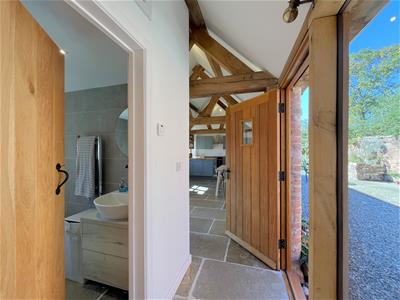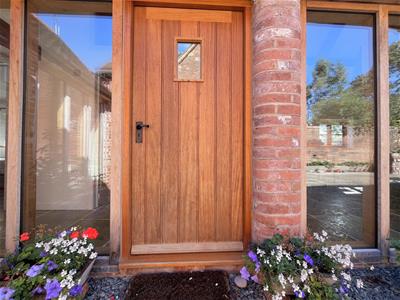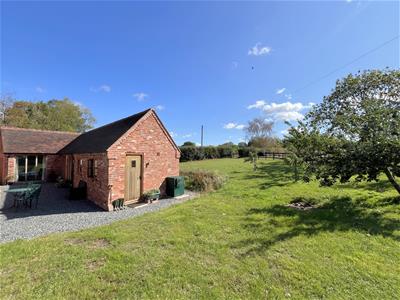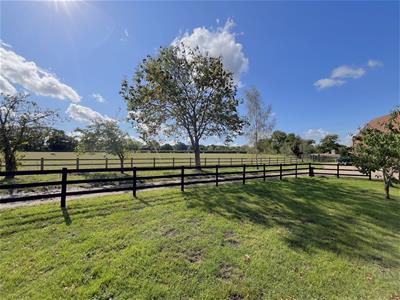Fen End Farm, Oldwich Lane East, Fen End, Nr Kenilworth
Price Guide £350,000 Sold (STC)
2 Bedroom Bungalow - Detached
- Barn conversion
- DetachedBungalow
- Two door bedrooms
- Plan living kitchen diner
- 0.17 acre plot
- driveway and Parking
- Beautifully appointed throughout
- 4 piece Bathroom & sep' shower
- Offered with no upward chain
- rare, farm location
** UNDER OFFER ** A exciting and rare opportunity to acquire a charming detached barn conversion built as a beautiful bungalow occupying a large plot with gardens, on a small farm setting. This idyllic countryside location is conveniently located for neighbouring towns and business centres together with motorway and rail networks. The charming bungalow offers two double bedroom accommodation. Viewing warmly recommended.
Entrance
stylish wooden front door opens into the:
Reception Hall
with tiled floor, exposed timbers and full height double glazed windows. Small eyelevel hatch to small, useful storage base above the bathroom.
Beautiful Open Plan Lounge/Diner/Kitchen
8.3 m maximum reducing to 7.35 m x 3.25 m. (27'2"
Lounge/Diner Area
this charming room, with its high ceiling and exposed timbers, enjoys double glazed windows to both sides bringing a delightful light and airy feel. Large double door fitted cupboard opens providing storage and plumbing for the washing machine. There is also a tiled floor with a wet water underfloor heating system powered by the oil fired central heating boiler.
Fitted Kitchen Area
attractive solid wood "butchers-block" style work surfacing extending around the kitchen area with mixer tap and inset Belfast style sink, and Neff electric hob. Base units beneath including the electric oven and the integrated full-size Neff dishwasher. Eye level wall unit with plate rack. Cooker hood. Attracted wooden door to the rear.
4 Piece Bathroom
has been beautifully appointed with modern tub bath with mixed tap, walk-in shower cubicle with rain shower and further adjustable shower attachment, wash hand basin with vanity cupboard beneath and mixer tap, heated towel rail, double glazed window, tiled floor and walls and downlights.
Bedroom One
3.05 m max' by 3.3 m max' (10'0" m max' by 10'9" mwith charming high ceiling and exposed timbers, full height double glazed picture window, tiled floor with underfloor heating and double glazed roof light.
Bedroom Two
3.15m m max' by 3.33m m max' reducing to 2.18m (1with tiled floor with underfloor heating, double glazed window, exposed timbers, and double glazed roof light.
OUTSIDE
This charming Barn Conversion is set in large delightful gardens with established trees and hedgerows and a wide path extends around the property, laid to chippings. There is a driveway providing parking for a number of vehicles. Patio area.
General Information
The property is freehold.
All main services are connected except gas.
Please note there is a public footpath proceeding through the rear garden.
In the garden is the oil storage tank and separate oil fired central heating boiler.
There is a electric pump fitted to the sewage chamber, shared with the cottage next door. Shared maintenance costs are split 50/50. A sub metre to be fitted to share the cost of the day-to-day electric to run the pump. This pumps the sewage to the main sewer in the road.
Please note: Solihull Metropolitan Borough Council have granted permission (16th Dec 2024) for the conversion of agricultural buildings into 3 residential dwellings, in the Farm Yard. Ref PL/2024/02496/PNCUDW
Energy Efficiency and Environmental Impact
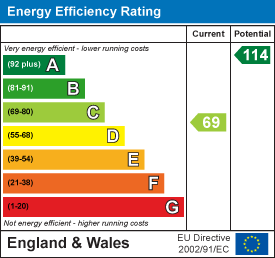
Although these particulars are thought to be materially correct their accuracy cannot be guaranteed and they do not form part of any contract.
Property data and search facilities supplied by www.vebra.com

