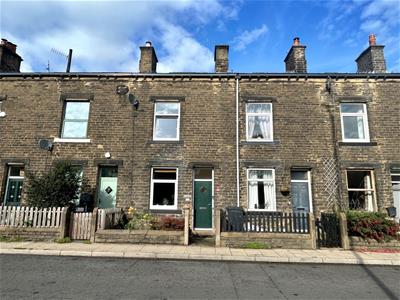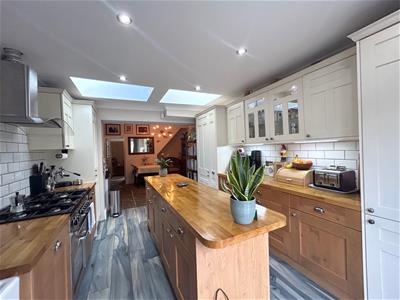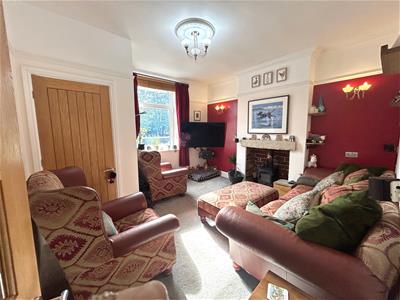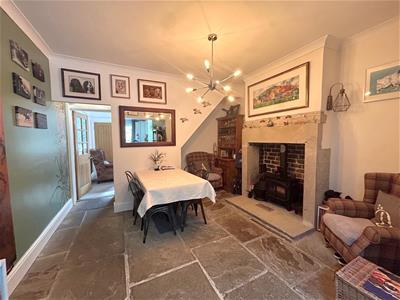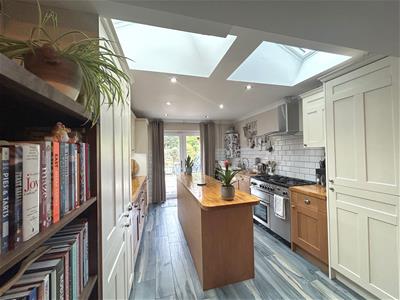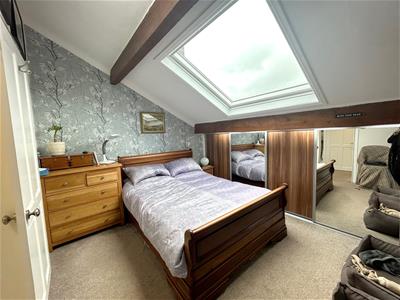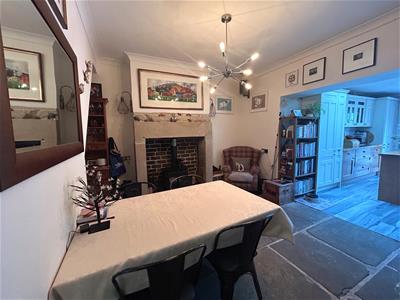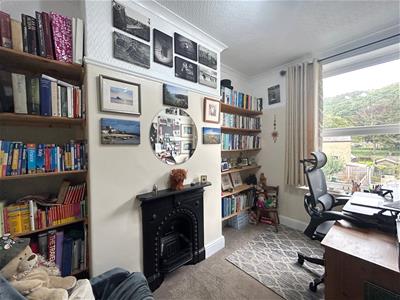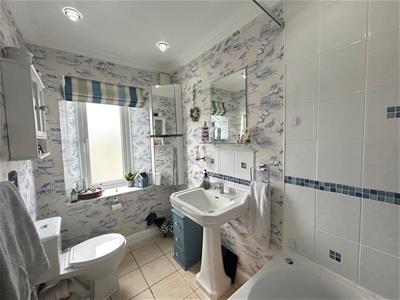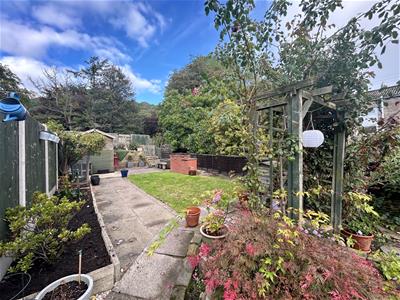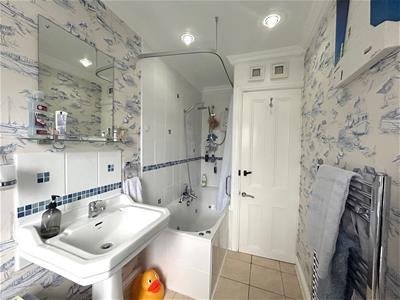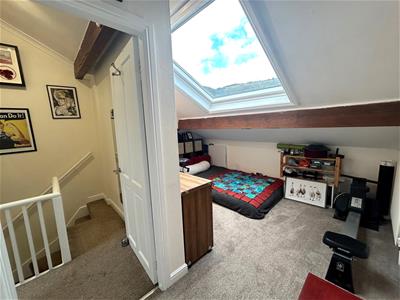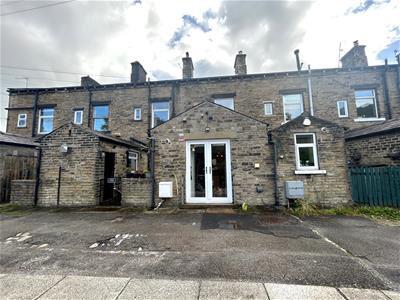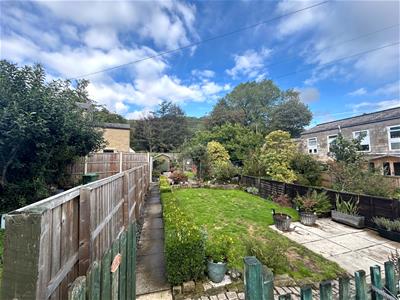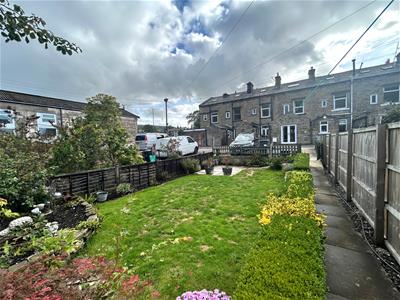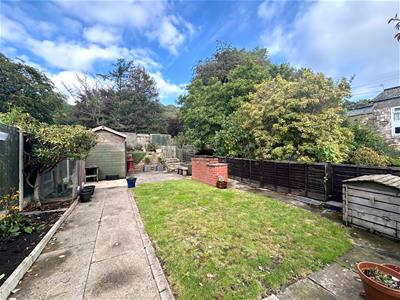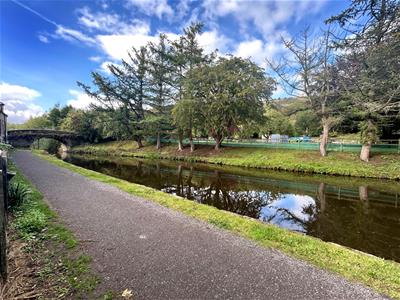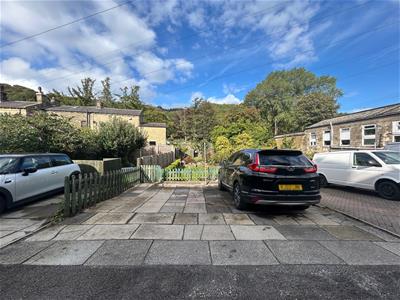
Croft Myl, West Parade
Halifax
HX1 2EQ
Calder Terrace, Hebden Bridge
£290,000 Sold (STC)
4 Bedroom House - Mid Terrace
- TERRACED PROPERTY
- FOUR BEDROOMS
- MODERN FITTED KITCHEN
- TWO RECEPTION ROOMS
- SET OVER THREE FLOORS
- PARKING FOR TWO VEHICLES
- LARGE GARDEN TO THE REAR
- CANAL ACCESS
- GOOD TRANSPORT LINKS
Nestled in the charming area of Calder Terrace, Hebden Bridge, this remarkable four-bedroom family home has been meticulously renovated to offer a blend of modern comfort and classic appeal. Spanning three floors, the property boasts a beautiful rear garden, perfect for family gatherings or quiet evenings, alongside a quaint front garden that adds to its curb appeal. Upon entering, you will find two spacious reception rooms that provide ample space for relaxation and entertainment. The heart of the home is the well-appointed kitchen, featuring underfloor heating, which seamlessly connects to the dining area, creating an inviting atmosphere for family meals. The property includes three generously sized double bedrooms, each equipped with built-in wardrobes, ensuring plenty of storage. Additionally, there is a single bedroom currently utilised as an office, ideal for those who work from home. The family bathroom is thoughtfully designed, and the property benefits from central heating throughout, ensuring warmth and comfort during the colder months. With PVC double and triple glazing, the home is energy-efficient and quiet, allowing for a peaceful living environment. Parking is a breeze with space for two cars, making this property particularly appealing for families. Located in the heart of Mytholmroyd, residents enjoy easy access to the train station, providing excellent transport links to Halifax, Hebden Bridge, Manchester, and Leeds. This property is truly a gem, and an internal inspection is highly recommended to fully appreciate the high standards of the modern interior and the overall charm of this delightful family home.
Entrance Porch
Access via a composite front door brings you into the entrance porch, through another door leads into the living room.
Living Room
A beautifully decorated living room with a duel fire, access to the properties entrance porch and double glazed window to the front of the property.
Kitchen
This spacious kitchen has modern wall and base units incorporating a Belfast sink along with the added benefit of a kitchen island providing more work surface space which also has storage cupboards built in. Inset spot lighting, radiator and double glazed French doors leading to the rear of the property. Integrated appliances such as fridge freezer, Range cooker, extractor fan, dishwasher and tumble dryer. There is also plumbing for a washing machine and underfloor electric heating.
Dining Room
With plenty of space for a family dinning table this room has the original Yorkshire stone flooring, which has been insulated underneath, as well as inglenook fireplace fitted with a duel fuel fire and radiator.
First Floor
Leading from the ground floor to the first floor brings you to the first two bedrooms and the family bathroom. There is another staircase leading to the third and forth bedroom located on the second floor.
Bedroom One
Double bedroom with built in wardrobes, triple glazed sky light allows lots of natural light in to the room.
Bedroom Two
Double bedroom with built in wardrobes and double glazed windows over looking the front of the property.
Bathroom
A fully tiled three piece bathroom suite including, a low flush WC, pedestal wash hand basin and tiled Jacuzzi style bath with overhead shower, extractor fan and frosted double glazed window to the rear of the property.
Second Floor
Located on the second floor are doors leading to two further bedrooms.
Bedroom Three
Double bedroom with built in wardrobes, triple glazed sky light allows lots of natural light in to the room.
Bedroom Four
Single bedroom, which is currently been used as an office, it has a double glazed window over looking the rear of the property.
External
This property has the benefit of off road parking for two cars to the rear of the property, set on a private road. A large mature garden measuring 25mx6.3m (82ftx20.5ft). This consists of: A garden shed (6ftx6ft), a large laid to lawn on split level, two patio areas (5.2x4.4m (17x14ft) and 2.7x2.1m (9ft x 7ft) , a rockery herb garden, a brick built barbecue, as well as beautiful views of Red Acre wood and direct access to the Rochdale canal, which is perfect for a short 20 minute walk to Hebden town centre.
Energy Efficiency and Environmental Impact
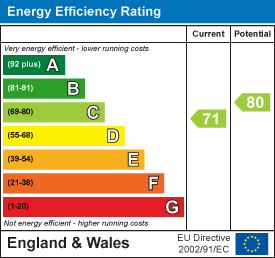
Although these particulars are thought to be materially correct their accuracy cannot be guaranteed and they do not form part of any contract.
Property data and search facilities supplied by www.vebra.com
