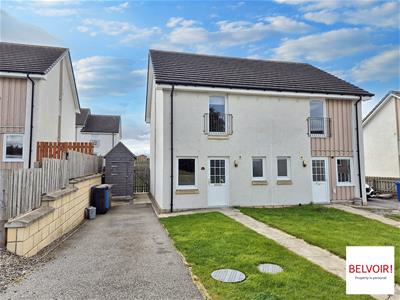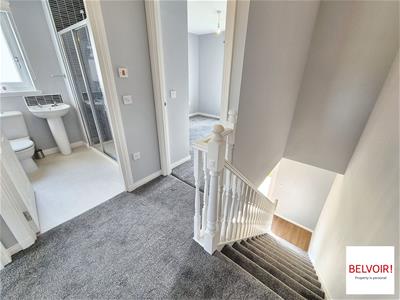
22 Thunderton Place
Elgin
Moray
IV30 1BG
Larchwood Drive, Inverness
Offers Over £185,000 Sold (STC)
2 Bedroom House
Belvoir Inverness are delighted to present to the market this attractive two-bedroom semi-detached home, located in the highly desirable Milton of Leys area.
The property offers bright, well-proportioned accommodation ideal for first-time buyers, young families, or those looking to downsize. The ground floor comprises a welcoming lounge and a modern fitted kitchen with space for dining. Upstairs, there are two generous bedrooms and a family shower room, all finished in neutral décor to allow for easy personalisation.
Externally, the home benefits from a private rear garden, perfect for outdoor entertaining, as well as off-street parking.
Situated in a popular residential development, the property enjoys close proximity to local shops, primary schooling, and excellent transport links to Inverness city centre and beyond. Raigmore Hospital, Inverness Campus, and the A9 are all easily accessible, making this home as practical as it is appealing.
This is an excellent opportunity to acquire a well-presented home in one of Inverness’s most sought-after locations. Early viewing is highly recommended.
Please contact Belvoir Inverness to arrange a viewing on 01463 212899.
EPC: D
Council Tax: Band C
DINING AREA
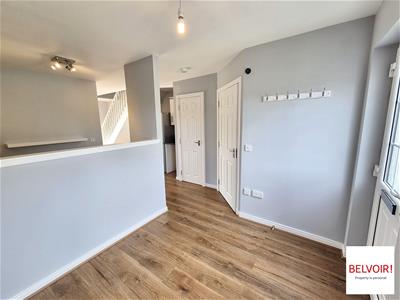 2.59 x 2.27 (8'5" x 7'5")On entering the property, you are welcomed directly into the dining room. This bright, front-facing space offers ample room for a dining table and chairs, creating a warm and inviting setting for family meals or entertaining.
2.59 x 2.27 (8'5" x 7'5")On entering the property, you are welcomed directly into the dining room. This bright, front-facing space offers ample room for a dining table and chairs, creating a warm and inviting setting for family meals or entertaining.
KITCHEN
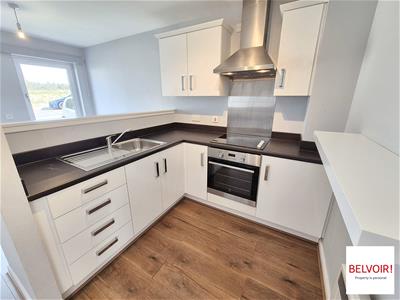 2.16 x 2.27 (7'1" x 7'5")Positioned just off the dining room, the kitchen is fitted with a modern range of base and wall units incorporating a stainless-steel sink with drainer, an electric oven, hob, and chimney-style extractor hood. A fridge/freezer is also included in the sale. A large built-in cupboard provides excellent additional storage, ideal for household essentials or larger kitchen items.
2.16 x 2.27 (7'1" x 7'5")Positioned just off the dining room, the kitchen is fitted with a modern range of base and wall units incorporating a stainless-steel sink with drainer, an electric oven, hob, and chimney-style extractor hood. A fridge/freezer is also included in the sale. A large built-in cupboard provides excellent additional storage, ideal for household essentials or larger kitchen items.
LOUNGE
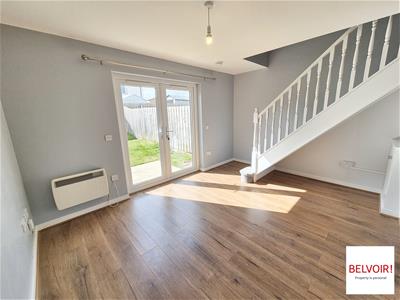 4.23 x 3.19 (13'10" x 10'5")A bright and welcoming living space positioned to the rear of the property, with French doors opening directly onto the garden. This creates a pleasant flow between indoors and outdoors, making it ideal for relaxing or entertaining. The lounge provides a comfortable area for everyday living, with stairs leading directly to the first floor from this room. Finished with modern flooring and neutral décor, it offers a practical and inviting space.
4.23 x 3.19 (13'10" x 10'5")A bright and welcoming living space positioned to the rear of the property, with French doors opening directly onto the garden. This creates a pleasant flow between indoors and outdoors, making it ideal for relaxing or entertaining. The lounge provides a comfortable area for everyday living, with stairs leading directly to the first floor from this room. Finished with modern flooring and neutral décor, it offers a practical and inviting space.
DOWNSTAIRS W/C
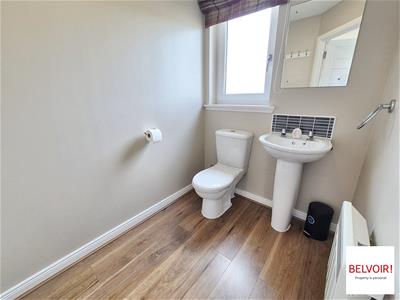 1.05 x 1.91 (3'5" x 6'3")A particularly useful feature of the ground floor is the W/C, fitted with a modern white suite comprising a WC and wash hand basin with tiled splashback. A front-facing frosted window allows natural light into the room while ensuring privacy. Finished in neutral décor, this space is both practical and stylish, adding convenience for residents and guests alike.
1.05 x 1.91 (3'5" x 6'3")A particularly useful feature of the ground floor is the W/C, fitted with a modern white suite comprising a WC and wash hand basin with tiled splashback. A front-facing frosted window allows natural light into the room while ensuring privacy. Finished in neutral décor, this space is both practical and stylish, adding convenience for residents and guests alike.
MASTER BEDROOM
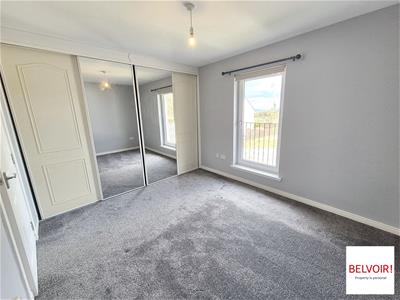 3.48 x 2.99 (11'5" x 9'9")A bright and spacious double bedroom positioned to the front of the property, featuring a large opening window with safety rail that allows plenty of natural light and fresh air into the room. Along one wall, there are fitted sliding wardrobes, two of which have mirrored doors, providing generous storage while still leaving space for additional furnishings. Finished in neutral décor with fitted carpet, this bedroom offers a comfortable and inviting retreat.
3.48 x 2.99 (11'5" x 9'9")A bright and spacious double bedroom positioned to the front of the property, featuring a large opening window with safety rail that allows plenty of natural light and fresh air into the room. Along one wall, there are fitted sliding wardrobes, two of which have mirrored doors, providing generous storage while still leaving space for additional furnishings. Finished in neutral décor with fitted carpet, this bedroom offers a comfortable and inviting retreat.
BEDROOM 2
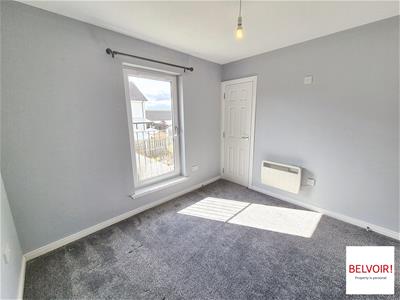 3.07 x 2.67 (10'0" x 8'9")A bright bedroom positioned to the rear of the property, featuring a large window with safety rail that provides natural light and a pleasant outlook. The room also benefits from a built-in cupboard, offering useful storage. Finished in neutral décor with fitted carpet, this bedroom is versatile in use, making it ideal as a child’s room, guest bedroom, or home office.
3.07 x 2.67 (10'0" x 8'9")A bright bedroom positioned to the rear of the property, featuring a large window with safety rail that provides natural light and a pleasant outlook. The room also benefits from a built-in cupboard, offering useful storage. Finished in neutral décor with fitted carpet, this bedroom is versatile in use, making it ideal as a child’s room, guest bedroom, or home office.
SHOWER ROOM
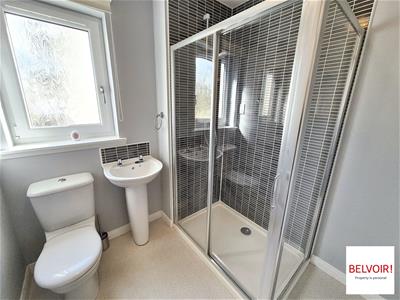 1.95 x 1.99 (6'4" x 6'6")This stylish shower room offers a clean, contemporary design with a practical layout. It features a sleek glass-enclosed electric powered shower with dark, linear wall tiles that create a striking contrast and a sense of depth. The pedestal sink, complemented by a chic tiled backsplash, provides functionality with a minimalist look. A modern close-coupled toilet sits neatly alongside, maximizing space without compromising comfort. Natural light flows through the frosted window, ensuring privacy while brightening the room. Neutral tones throughout make this bathroom easy to accessorize, offering both elegance and convenience.
1.95 x 1.99 (6'4" x 6'6")This stylish shower room offers a clean, contemporary design with a practical layout. It features a sleek glass-enclosed electric powered shower with dark, linear wall tiles that create a striking contrast and a sense of depth. The pedestal sink, complemented by a chic tiled backsplash, provides functionality with a minimalist look. A modern close-coupled toilet sits neatly alongside, maximizing space without compromising comfort. Natural light flows through the frosted window, ensuring privacy while brightening the room. Neutral tones throughout make this bathroom easy to accessorize, offering both elegance and convenience.
EXTERIOR
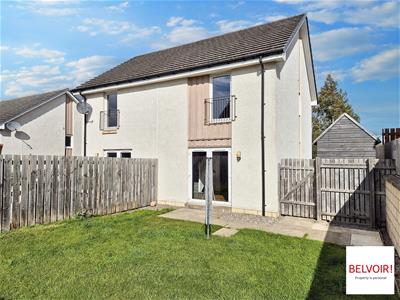 The property benefits from an attractive exterior with a well-maintained front garden, neatly laid to lawn with a central path leading to the entrance. To the side, a private driveway provides ample off-street parking and extends to a useful timber shed, offering excellent outdoor storage.
The property benefits from an attractive exterior with a well-maintained front garden, neatly laid to lawn with a central path leading to the entrance. To the side, a private driveway provides ample off-street parking and extends to a useful timber shed, offering excellent outdoor storage.
To the rear, the property boasts a fully enclosed garden, mainly laid to lawn and providing a safe, private space ideal for families, pets, or outdoor entertaining. A paved patio area sits directly outside the French doors, creating the perfect spot for outdoor relaxation, while secure fencing and gated access ensure both privacy and practicality
Energy Efficiency and Environmental Impact


Although these particulars are thought to be materially correct their accuracy cannot be guaranteed and they do not form part of any contract.
Property data and search facilities supplied by www.vebra.com
