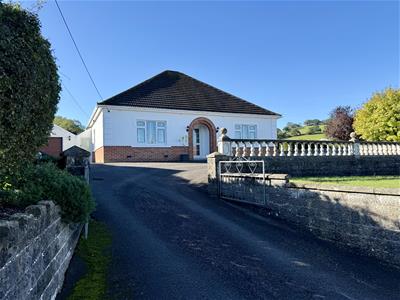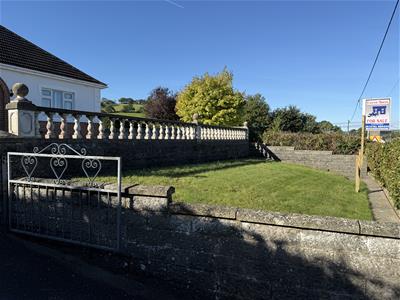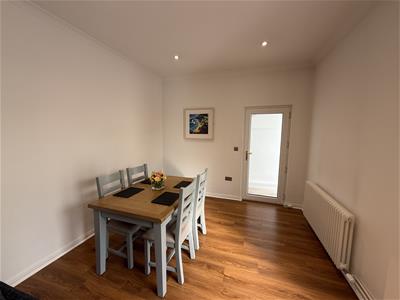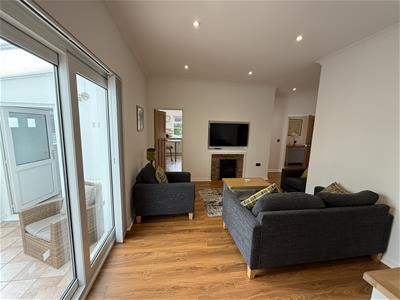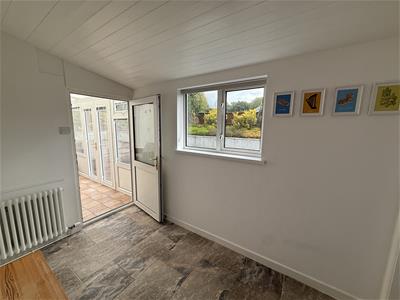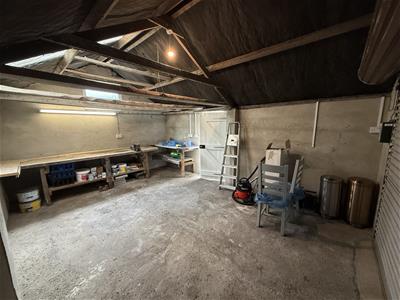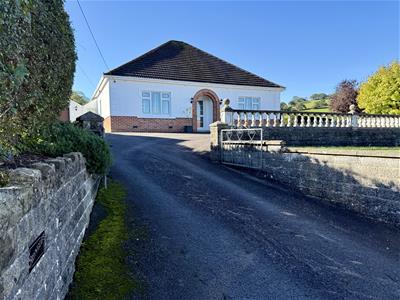
Mart Office
Llanybydder
Carmarthenshire
SA40 9UE
Llanybydder
Asking Price £295,000 Sold (STC)
3 Bedroom Bungalow - Detached
- Very well presented Detached 3 Bedroomed Bungalow
- Extensively Refurbished - New Oil Central Heating System & Re-wired
- Open Plan Living / Dining Space with Bespoke TV Wall Recess
- Designer Kitchen & Bathroom
- Ideal Family / Retirement Property with No Further Work Needed
- Low Maintenance Grounds with Tarmac Drive & Various Shrubbery, Raised Beds etc
- Integral Garage with Electric up & Over Door
- Great Broadband Connectivity - Suiting Work from Home
- Close to Village Primary School
- AVAILABLE CHAIN FREE & READY FOR IMMEDIATE OCCUPATION
Extensively refurbished & very well presented 3 Bedroomed Bungalow with low maintenance grounds & ample parking in a sought after location, walking distance from everyday amenities. Modern accommodation with high end fixtures & fittings, new oil fired central heating system & more. A highly sought after property, ideal retirement / family bungalow with with no further work needed,
** AVAILABLE CHAIN FREE & READY FOR IMMEDIATE OCCUPATION **
Location
Conveniently located within walking distance from the Market Town of Llanybydder which provides a good range of everyday facilities and amenities including Primary School, Doctors Surgery, a popular bakery, off license shops etc. The property is only some 5 miles from the University and Market Town of Lampeter and is 17 miles North of Carmarthen which provides good access to the M4, along with rail transport and further services.
Description
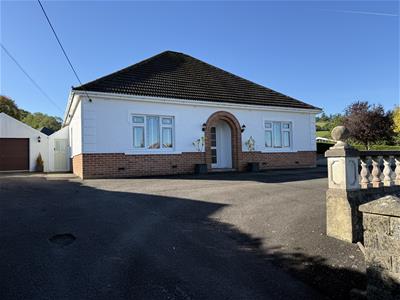 A highly desirable 3 bedroomed bungalow suiting a variety of buyers. Extensively refurbished to include new bathroom & kitchen, new oil central heating system and boiler, electrics re-wired throughout , new internal doors & new outside door with digital entry. The property has the benefit of FTTP ensuring great broadband connectivity for those working from home etc. The property affords more particularly the following -
A highly desirable 3 bedroomed bungalow suiting a variety of buyers. Extensively refurbished to include new bathroom & kitchen, new oil central heating system and boiler, electrics re-wired throughout , new internal doors & new outside door with digital entry. The property has the benefit of FTTP ensuring great broadband connectivity for those working from home etc. The property affords more particularly the following -
Front Entrance Door to -
Reception Hallway
 Accessed via a recess entrance porchway with double glazed door to the front, radiator.
Accessed via a recess entrance porchway with double glazed door to the front, radiator.
Bedroom 2
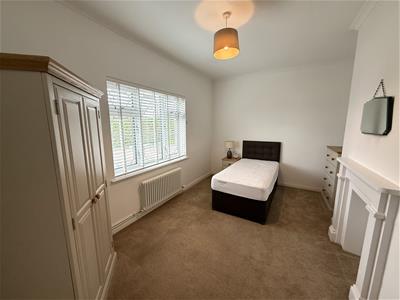 4.39m x 3.10m (14'4" x 10'2")With antique style pillared radiator, feature open fireplace.
4.39m x 3.10m (14'4" x 10'2")With antique style pillared radiator, feature open fireplace.
Bedroom 3
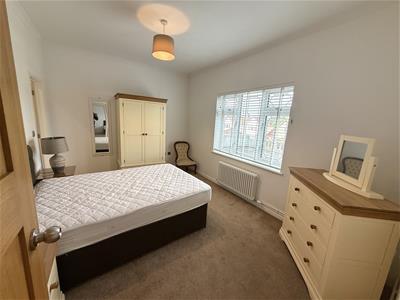 4.39m x 3.17m (14'4" x 10'4")With antique style pillared radiator.
4.39m x 3.17m (14'4" x 10'4")With antique style pillared radiator.
Master Bedroom
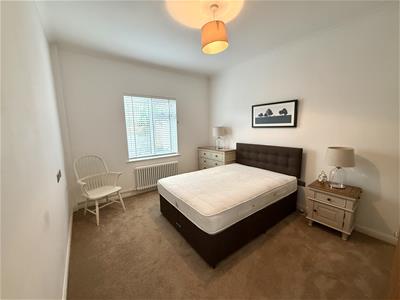 4.24m x 3.15m (13'10" x 10'4")With antique style pillared radiator.
4.24m x 3.15m (13'10" x 10'4")With antique style pillared radiator.
En-Suite
2.26m x 1.35m (7'4" x 4'5")Being fully tiled with a walk-in shower, antique style low level flush w.c., wall mounted wash hand basin with mixer tap.
Bathroom
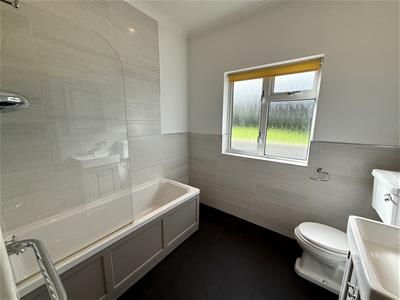 A stylish suite comprising of a double door vanity unit with ceramic sink and mixer tap, low level flush w.c., panelled bath with a shower head over and mixer tap, antique style pillared towel rail, part tiled walls and floor.
A stylish suite comprising of a double door vanity unit with ceramic sink and mixer tap, low level flush w.c., panelled bath with a shower head over and mixer tap, antique style pillared towel rail, part tiled walls and floor.
Living Room
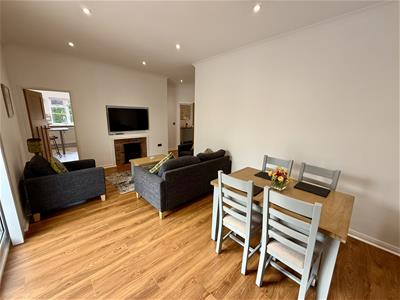 6.17m x 5.23m (20'2" x 17'1")Being 'L' shaped, with laminate oak effect flooring, brick feature fireplace with electric fire inset (not tested), Bespoke wall feature with indent for T.V., patio doors opening onto the conservatory, space for dining area, antique style pillared radiator.
6.17m x 5.23m (20'2" x 17'1")Being 'L' shaped, with laminate oak effect flooring, brick feature fireplace with electric fire inset (not tested), Bespoke wall feature with indent for T.V., patio doors opening onto the conservatory, space for dining area, antique style pillared radiator.
Kitchen
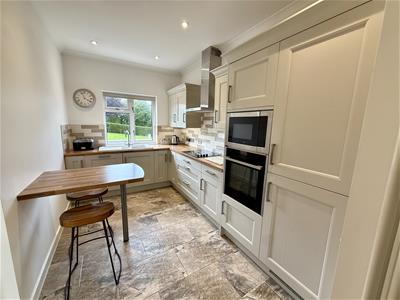 4.39m x 2.39m (14'4" x 7'10")A Sage Green Shaker style fitted kitchen with a range of wall and floor units with work surfaces over and central island, ceramic 1 1/2 sink and drainer unit with mixer tap, integrated dishwasher, eye level double oven, 4 ring hob with extractor hood over, tiled flooring.
4.39m x 2.39m (14'4" x 7'10")A Sage Green Shaker style fitted kitchen with a range of wall and floor units with work surfaces over and central island, ceramic 1 1/2 sink and drainer unit with mixer tap, integrated dishwasher, eye level double oven, 4 ring hob with extractor hood over, tiled flooring.
Utility Room
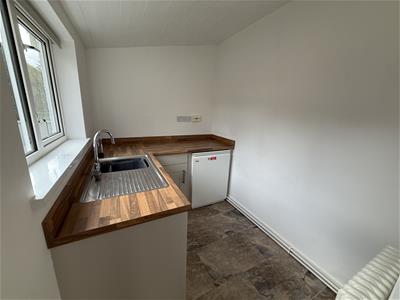 2.87m x 1.93m (9'4" x 6'3")With fitted floor cupboards with work surfaces over, stainless steel sink and drainer unit, Grant oil fired central heating boiler, tiled flooring, antique style pillared radiator.
2.87m x 1.93m (9'4" x 6'3")With fitted floor cupboards with work surfaces over, stainless steel sink and drainer unit, Grant oil fired central heating boiler, tiled flooring, antique style pillared radiator.
Conservatory
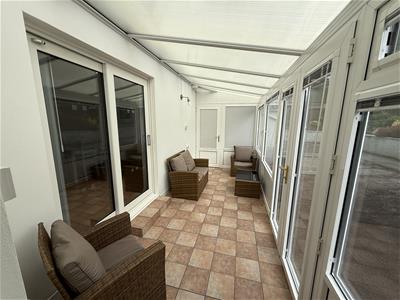 4.98m x 2.01m (16'4" x 6'7")Of UPVC construction under a poly carbonate roof, tiled flooring, entrance door leading to the rear yard area.
4.98m x 2.01m (16'4" x 6'7")Of UPVC construction under a poly carbonate roof, tiled flooring, entrance door leading to the rear yard area.
Side Hallway
With a newly fitted front entrance door with digital entry, rear UPVC door to the garden area.
Adjoining Garage
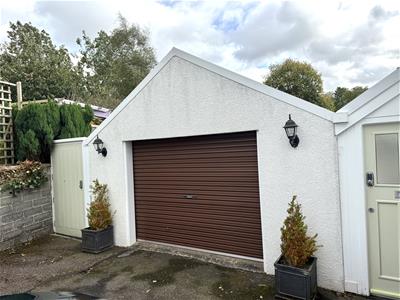 5.28m x 3.89m (17'3" x 12'9")With electric roller shutter door, workshop space to the rear.
5.28m x 3.89m (17'3" x 12'9")With electric roller shutter door, workshop space to the rear.
Externally
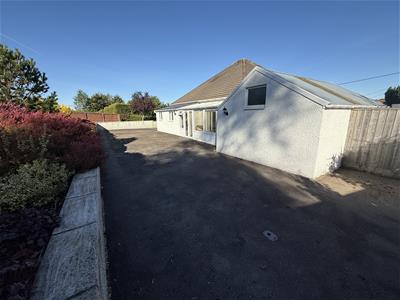 The property enjoys a private edge of Village location. It sits within a low maintenance plot with a tarmacadamed driveway that leads onto the side and rear. To the front of the property lies a terraced lawned area. The rear garden also enjoys a well stocked mature shrub garden.
The property enjoys a private edge of Village location. It sits within a low maintenance plot with a tarmacadamed driveway that leads onto the side and rear. To the front of the property lies a terraced lawned area. The rear garden also enjoys a well stocked mature shrub garden.
Council Tax Band 'E'
We understand that the property is in council tax band 'E'
Services
We understand that the property benefits from mains water, electricity & drainage
Directions
 What3Words: scramble.practical.caring
What3Words: scramble.practical.caring
Energy Efficiency and Environmental Impact

Although these particulars are thought to be materially correct their accuracy cannot be guaranteed and they do not form part of any contract.
Property data and search facilities supplied by www.vebra.com
