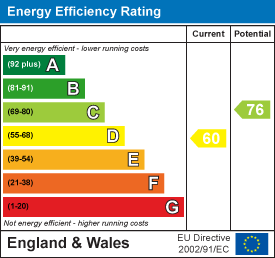
A Wilson Estates Ltd
Tel: 0161 303 0778
122 Mottram Road
Stalybridge
SK15 2QU
Buckley Street, Stalybridge
Offers Over £190,000
3 Bedroom House - Semi-Detached
- Spacious Three Bedroom Semi Detached Home
- Less Than Half A Mile From Stalybridge Town Centre
- Larger Than Average Dining Kitchen
- Private Rear Garden
- Three Well Proportioned Bedrooms
- Views Over Stalybridge Including Railway Station Platform
- Easy Access To Stalybridge Train Station And Commuter Routes
- No Vendor Chain
A Wilson Estates are delighted to bring to market this spacious three bedroom semi detached home on Buckley Street in Stalybridge. Perfectly placed less than half a mile from the town centre, the location is ideal whether you’re commuting into Manchester, looking for highly regarded schools, or simply want shops, green spaces, and transport links right on your doorstep.
Step inside and you’re welcomed by a handy entrance vestibule leading into a cosy lounge. To the rear, the larger than average dining kitchen provides the perfect space for family meals or entertaining friends. Just off here is a bright little sun room – a versatile space that could serve as a home office nook or utility area. Sliding doors open directly onto the private rear garden, a lovely outdoor space for the warmer months.
The bathroom is conveniently located off the kitchen/diner, making the layout practical and family-friendly.
Upstairs you’ll find three well proportioned bedrooms, offering great flexibility for families, guests, or working from home. From the rear bedrooms you can enjoy views across Stalybridge, including a fantastic view of the railway station platform – a real treat for children or rail enthusiasts who love watching the trains coming and going.
The setting couldn’t be more convenient, with supermarkets, schools, and green spaces such as the ever popular Gorse Hall close by. Stalybridge train station is within easy reach too, making this a great choice for commuters.
This property also has the benefit of coming to the market with no vendor chain, meaning that completion can take place swiftly subject to any necessary surveys and conveyancing.
Whether you’re a first time buyer, an investor, or someone looking to downsize without compromising on space, this home has so much to offer. Call us today to arrange a viewing – it could be just the one you’ve been waiting for.
Entrance Vestibule
Door to:
Lounge
 3.68m x 3.99m (12'1" x 13'1")Window to front elevation. Radiator. Ceiling light. Door to:
3.68m x 3.99m (12'1" x 13'1")Window to front elevation. Radiator. Ceiling light. Door to:
Kitchen/Dining Room
 4.95m x 3.99m (16'3" x 13'1")Fitted with a matching range of base and eye level units with coordinating worktops over. Wall mounted Worcester Bosch combi boiler (installed May 2024) Eye level electric oven. Four ring gas hob with extractor hood over. Plumbed for automatic washing machine. Space for fridge freezer. Ceiling light. Radiator. Open plan to:
4.95m x 3.99m (16'3" x 13'1")Fitted with a matching range of base and eye level units with coordinating worktops over. Wall mounted Worcester Bosch combi boiler (installed May 2024) Eye level electric oven. Four ring gas hob with extractor hood over. Plumbed for automatic washing machine. Space for fridge freezer. Ceiling light. Radiator. Open plan to:
Sun Room
 Currently used as a utility space. Sliding door leading out to rear garden.
Currently used as a utility space. Sliding door leading out to rear garden.
Bathroom
 Window to side elevation. Fitted with three piece suite comprising of corner shower enclosure, WC and hand wash basin. Heated towel rail. Ceiling light.
Window to side elevation. Fitted with three piece suite comprising of corner shower enclosure, WC and hand wash basin. Heated towel rail. Ceiling light.
Stairs and Landing
Bedroom One
 3.68m x 3.96m (12'1" x 13'0")Window to front elevation. Radiator. Ceiling light. Built in storage cupboard.
3.68m x 3.96m (12'1" x 13'0")Window to front elevation. Radiator. Ceiling light. Built in storage cupboard.
Bedroom Two
 4.37m x 2.03m (14'4" x 6'8")Window to rear elevation. Radiator. Ceiling light. Built in storage cupboard.
4.37m x 2.03m (14'4" x 6'8")Window to rear elevation. Radiator. Ceiling light. Built in storage cupboard.
Bedroom Three
 3.45m x 2.03m (11'4" x 6'8")Window to rear elevation. Radiator. Ceiling light.
3.45m x 2.03m (11'4" x 6'8")Window to rear elevation. Radiator. Ceiling light.
Outside and Gardens
Private rear garden mainly laid to lawn with additional patio area. Beyond the rear gate you will find a further patio area currently housing a garden shed, plus steps leading down to a gated alleyway for residents.
Additional Information
Tenure: Freehold
EPC Rating: D
Council Tax Band: A
Energy Efficiency and Environmental Impact

Although these particulars are thought to be materially correct their accuracy cannot be guaranteed and they do not form part of any contract.
Property data and search facilities supplied by www.vebra.com









