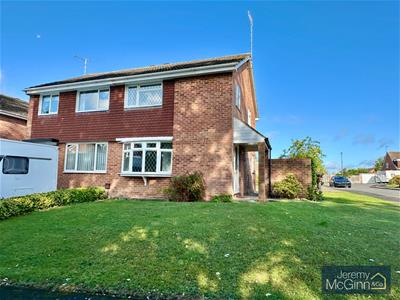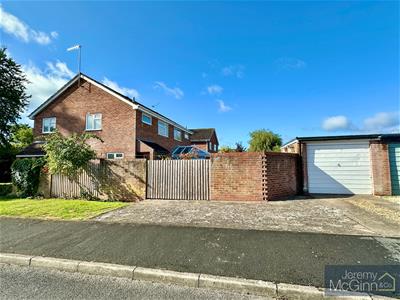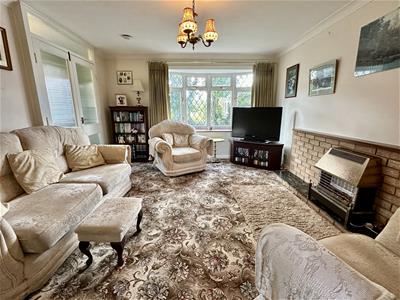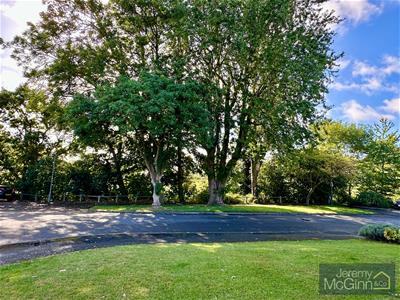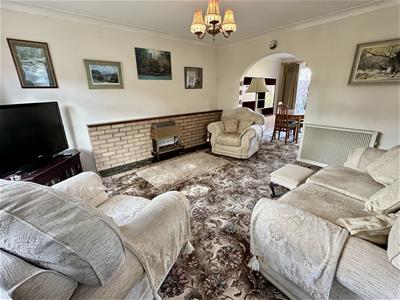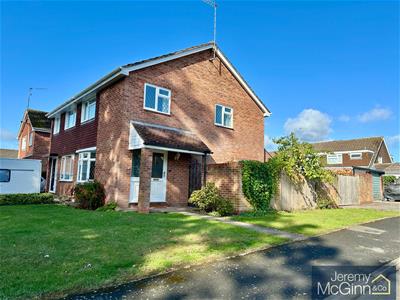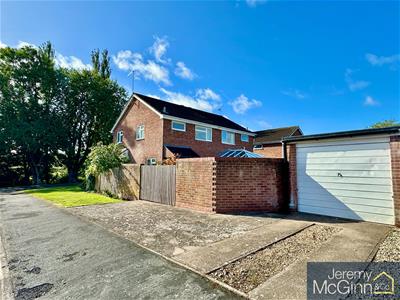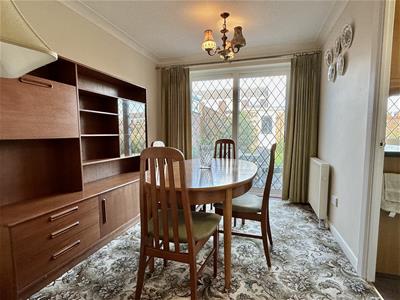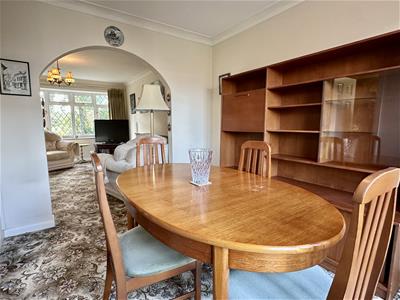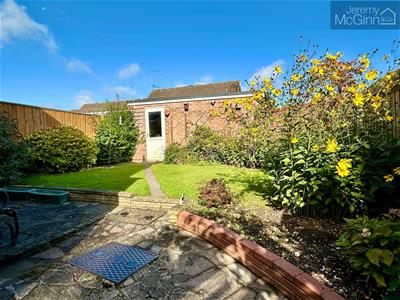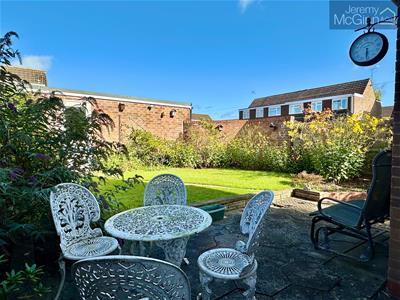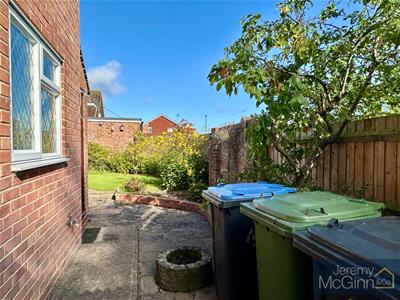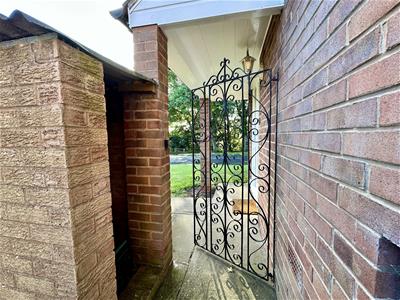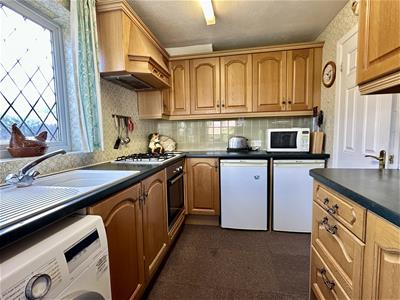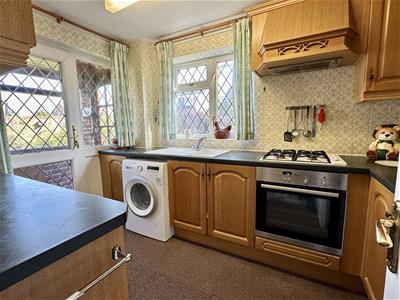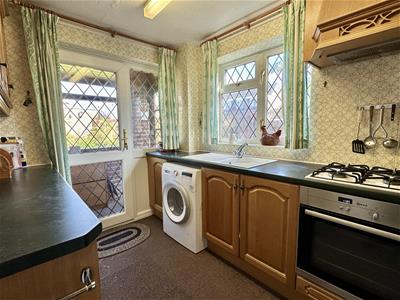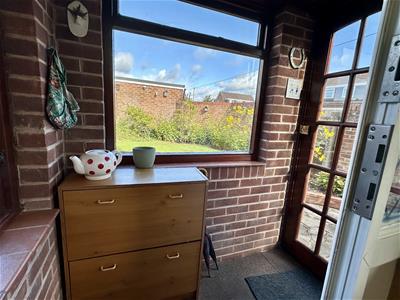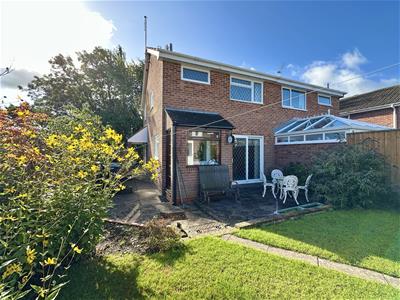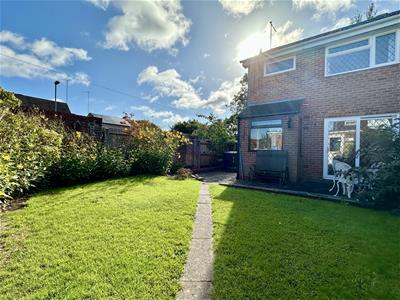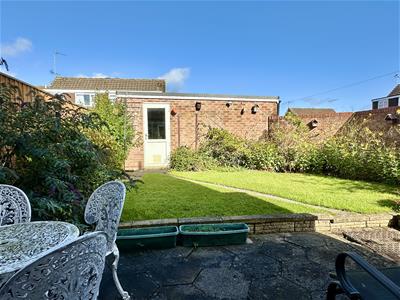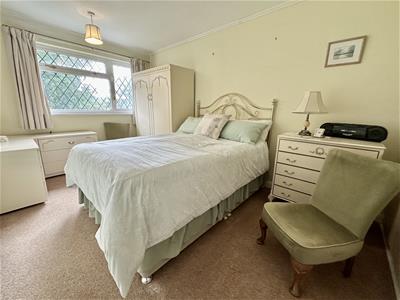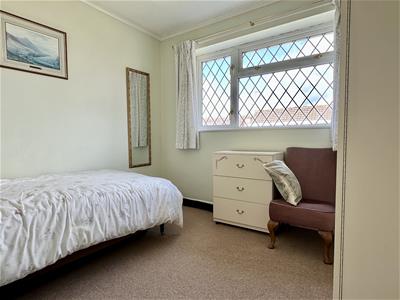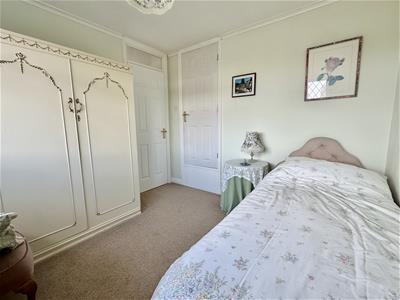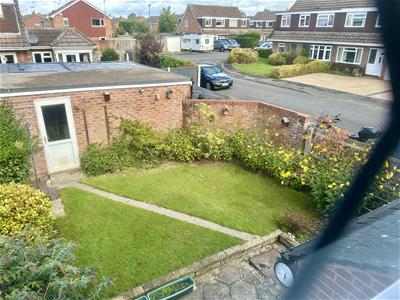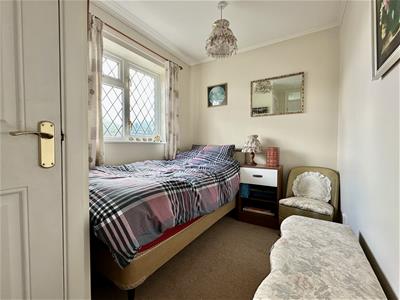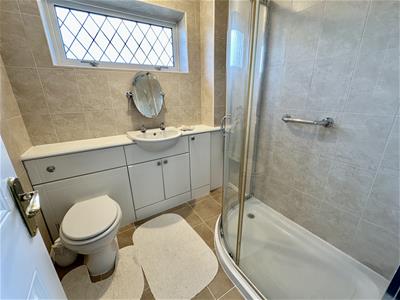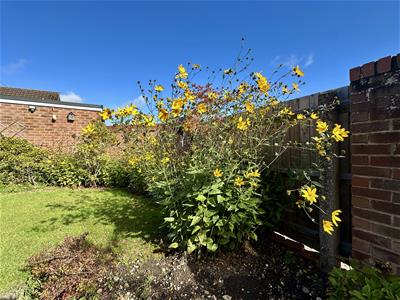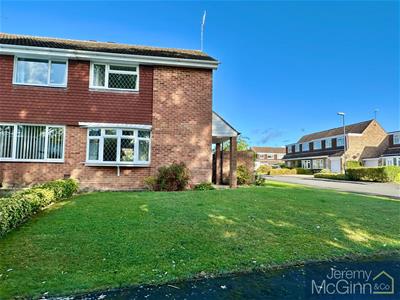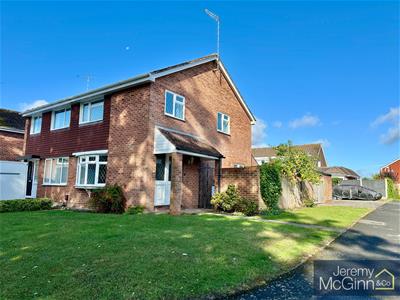
49A High Street
Alcester
Warwickshire
B49 5AF
Riverside, Alcester
Offers In The Region Of £315,000
3 Bedroom House - Semi-Detached
- Top of Cul-de-Sac location with woodland outlook to front
- Semi-Detached Family Home on large corner plot
- In need of UPDATING & MODERNISATION
- Great potential to extend (subject to pp)
- Living room opening to Dining room
- THREE Bedrooms & Shower room
- Fitted Kitchen & Rear Porch
- Large front & side Gardens & Enclosed Rear Garden
- Driveway & GARAGE
- NO UPWARD CHAIN
Situated on a large corner plot with a beautiful aspect at the front towards mature woodland with the River Alne beyond the trees, and offering great potential for future extension (subject to PP), if required, a Semi-Detached Family home tucked towards the top of a quiet Cul-de-Sac.
Presented in well-cared for condition although in need of Updating and Modernisation, the accommodation which is approached from the side to a Canopy Porch, includes; Reception Hall, a good size Living room with picture bow window to front and an archway to the Dining room with sliding doors opening to the garden. A Fitted Kitchen, with appliances, and a door out to a Rear Porch.
Upstairs, there are THREE good size Bedrooms, one with built-in wardrobe and a fitted Shower room.
The Rear Garden is fully enclosed part fence/part wall. A patio to the rear extends around the side of the property where there is a pedestrian gate to the front.
The mainly lawned rear garden has several mature colourful shrubs and a central path leading to the side of the DETACHED GARAGE positioned at the rear. There is parking for at least Two vehicles in front of the Garage.
The large front Garden is laid to lawn and extends around the side of the house.
The property is offered For Sale with NO UPWARD CHAIN.
AGENT NOTE: The property is Double Glazed and has ALL MAINS connected. There is a gas fire in the living room and a gas hob in the kitchen. The hot water is controlled by an emersion heater and there are electric radiators.
Money Laundering Regulations – Identification Checks
In line The Money Laundering Regulations 2007, we are duty bound to carry out due diligence on all of our clients to confirm their identity. In line with legal requirements, all purchasers who have an offer accepted on a property marketed by Jeremy McGinn & Co must complete an identification check. To carry out these checks, we work with a specialist third-party provider and a fee of £25 + VAT per purchaser is payable in advance once an offer has been agreed and before we can issue a Memorandum of Sale.
Please note that this fee is non-refundable under any circumstances.
Alcester dates back to around AD 47 and was founded by the Romans as a walled fort on the confluence of the River Arrow & the River Alne and boasts a wealth of stunning characterful properties. The Town has developed into an extremely popular place to live with a strong community who are rightly proud of their Town. The historic High Street offers a range of independent shops & cafés in addition to restaurants and pubs and a Waitrose supermarket.
The quality of local schools is a big draw to the Town including the extremely well regarded Alcester Grammar School. For more comprehensive amenities, nearby Stratford upon Avon offers a wealth of facilities including the world famous Royal Shakespeare Theatre. Fast train services from Warwick Parkway give access to London in a little over an hour.
Energy Efficiency and Environmental Impact

Although these particulars are thought to be materially correct their accuracy cannot be guaranteed and they do not form part of any contract.
Property data and search facilities supplied by www.vebra.com
