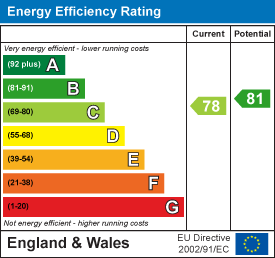5-7 New Street
Pontnewydd
Pontnewydd
NP44 1EE
Henllys Village, Henllys, Cwmbran
Asking price £650,000
3 Bedroom House - Detached
- EXECUTIVE DETACHED PROPERTY
- SPACIOUS KITCHEN/DINING/FAMILY ROOM
- TWO LARGE RECEPTION ROOMS AND STUDY
- GROUND FLOOR BATHROOM
- THREE DOUBLE BEDROOMS AND THREE EN SUITES
- LARGE GARDEN TO REAR, SIDE AND FRONT
- DOUBLE GARAGE AND PARKING FOR SEVERAL VEHICLES
- HENLLYS VILLAGE LOCATION
Nestled in the charming Henllys Village, this exquisite detached house offers a perfect blend of comfort and elegance. With four spacious reception rooms, this property provides ample space for both relaxation and entertainment. The versatile layout allows for a variety of uses, whether you envision a formal dining area, a cosy lounge, or a vibrant playroom for the children.
Set in the picturesque surroundings of Henllys Village is known for its friendly community and beautiful landscapes. This location offers a tranquil lifestyle while still being within easy reach of local amenities, schools, and transport links.
This property is an ideal choice for families seeking a spacious home in a desirable area. With its generous living spaces and modern comforts, it presents a wonderful opportunity to create lasting memories in a delightful setting. Do not miss the chance to make this house your home.
MAIN DESCRIPTION
Situated in the highly desirable Henllys Village, this beautifully presented and deceptively spacious detached family home offers versatile living accommodation, generous outdoor space, and far-reaching views — all set within a substantial plot. This property is perfect for families seeking flexible living space in a peaceful yet convenient location.
Upon entering, you are welcomed into a spacious and light-filled entrance hall with a staircase rising to the first floor. At the heart of the home lies a stunning open-plan kitchen/diner/family room — a fantastic space for everyday living and entertaining. The kitchen is fitted with a range of base and wall units, work surfaces, two Belfast sinks, and space for a range-style cooker. A window to the front offers natural light and pleasant views. Off the kitchen is a walk-in pantry/utility room with plumbing for a washing machine and space for a tumble dryer, as well as a convenient ground floor WC.
The property boasts two generously sized lounges. The main lounge features a wood-burning stove, double doors opening to the front patio, and additional windows to the rear and side, creating a bright yet cosy atmosphere. The second lounge is also impressively spacious, with a bay window to the front and an additional window to the rear, offering further flexibility for modern family living or entertaining.
A separate study with a front-facing window provides the ideal space for home working. Also located on the ground floor is a large, luxurious family bathroom featuring a freestanding bath, pedestal wash hand basin, low level WC, and a walk-in shower enclosure with a rainfall shower from the ceiling. A window to the side allows for natural light and ventilation.
The first-floor landing benefits from a front-facing window offering attractive views and leads to three generously sized double bedrooms. The master bedroom features a stylish en suite with a freestanding bath and shower attachment, pedestal wash hand basin, low level WC, and a side window. Bedrooms two and three both benefit from fitted wardrobes and en suite facilities. Bedroom three’s en suite includes a low level WC and wash hand basin, while bedroom two’s en suite is fitted with a shower cubicle, pedestal wash hand basin, low level WC, heated towel rail, and window.
Externally, the property boasts a double garage with separate access to a room above — ideal for storage, a home office, or further development (subject to any necessary consents). The front of the property features a spacious driveway and steps leading up to a raised patio area, perfectly positioned to enjoy the views. The rear garden is tiered and thoughtfully landscaped, with lawned areas, mature plants and shrubs, and a side garden area offering additional outdoor space.
This is a rare opportunity to acquire a substantial and flexible family home in a sought after location with generous outdoor space, two large reception rooms, and en suite facilities to all bedrooms. Early viewing is highly recommended to fully appreciate all that this unique property has to offer.
TENURE: FREEHOLD
COUNCIL TAX BAND: F
NB: One2One Estate Agents have been advised by the seller the details pertaining to this property. It is the buyer's responsibility to determine council tax band and tenure. We would encourage any interested parties to seek legal representation and obtain professional advice prior to purchase.
Energy Efficiency and Environmental Impact

Although these particulars are thought to be materially correct their accuracy cannot be guaranteed and they do not form part of any contract.
Property data and search facilities supplied by www.vebra.com




































































