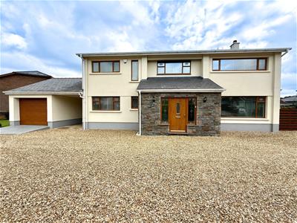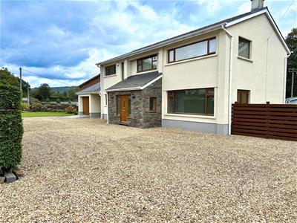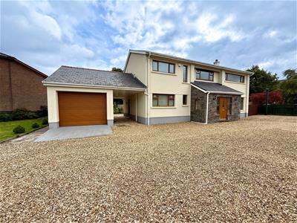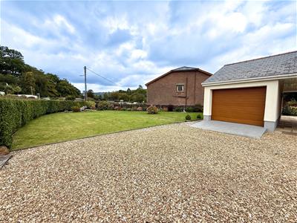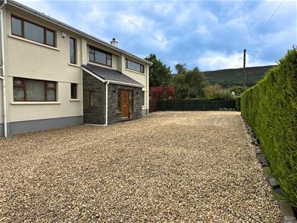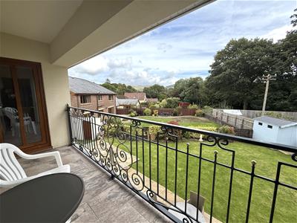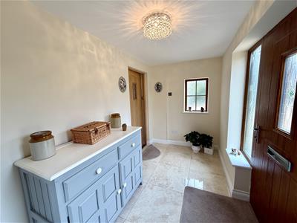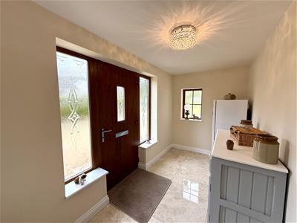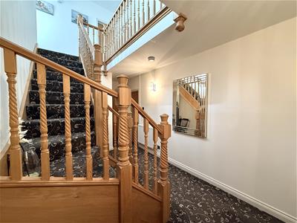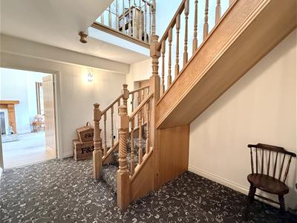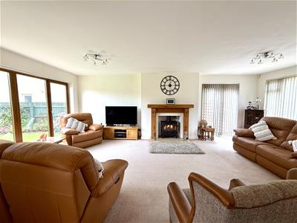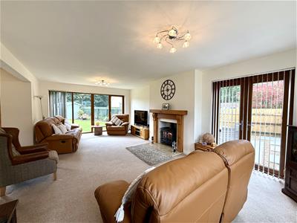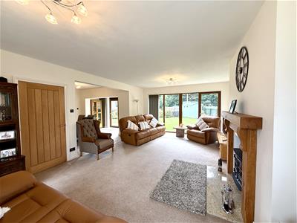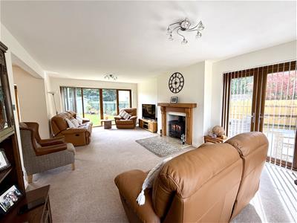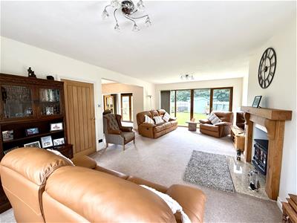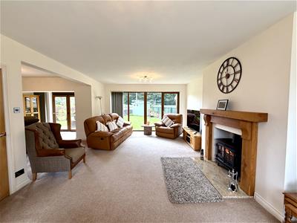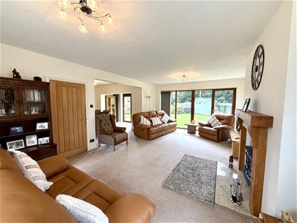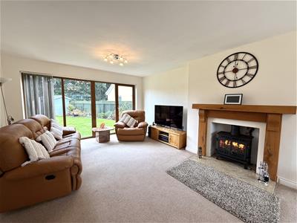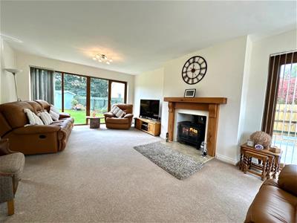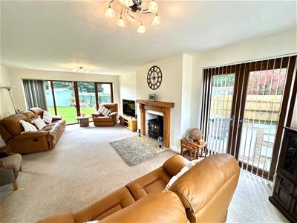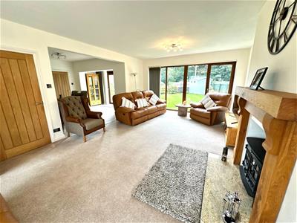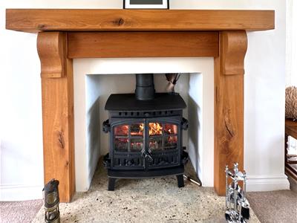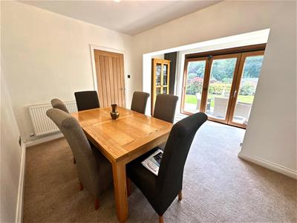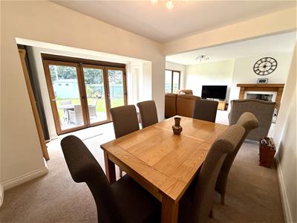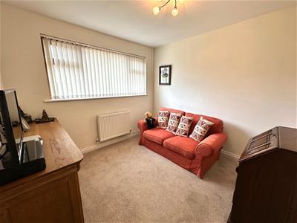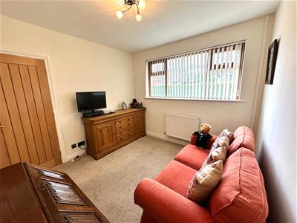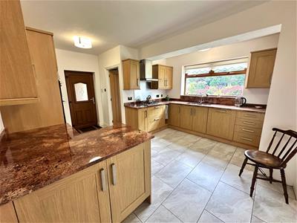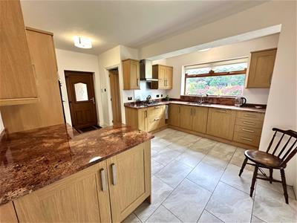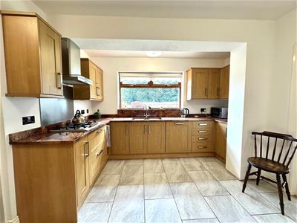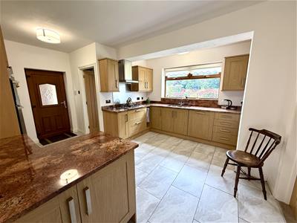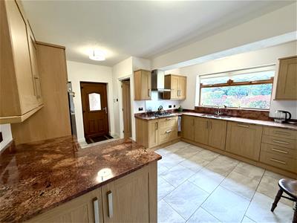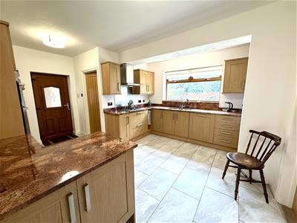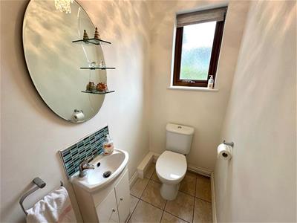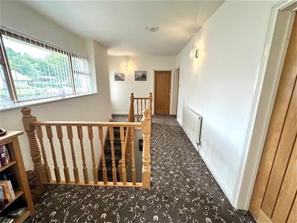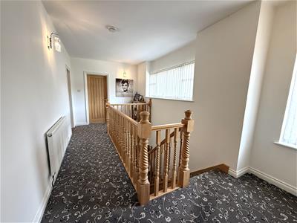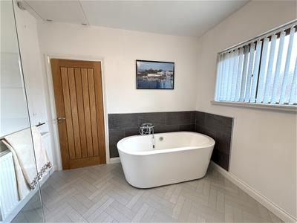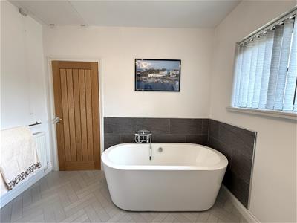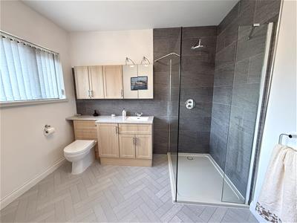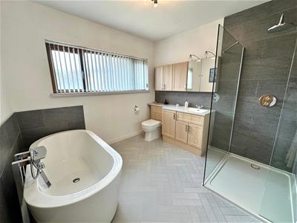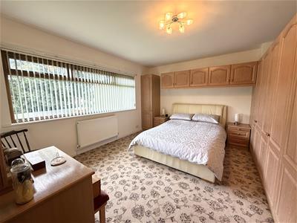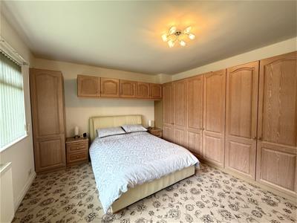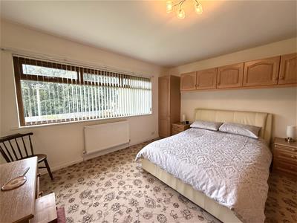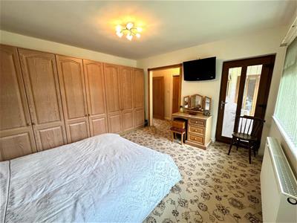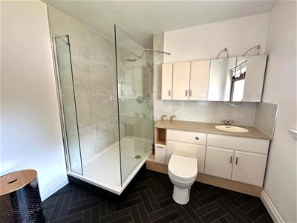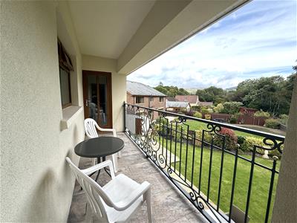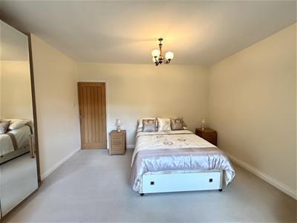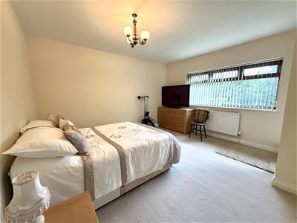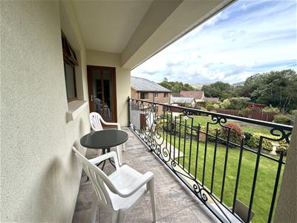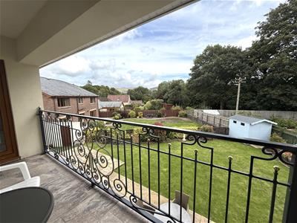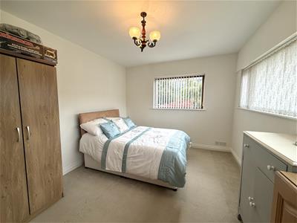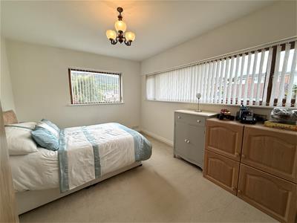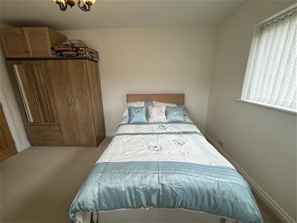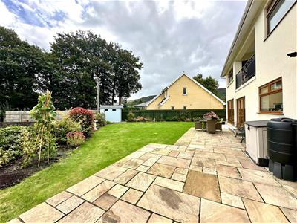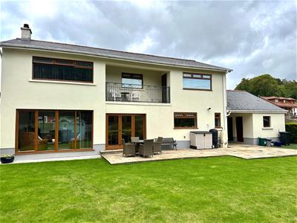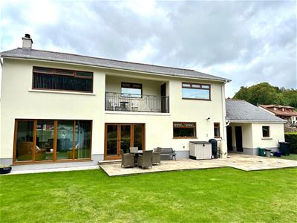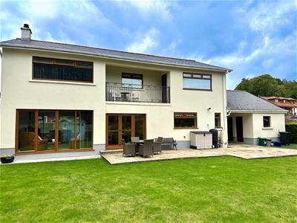
24 Cardiff Street
Aberdare
CF44 7DP
Glan Road, Aberdare
£499,995
4 Bedroom House - Detached
**** NO ONWARD CHAIN ****
Nestled on Glan Road in the charming town of Aberdare, this exquisite detached house offers a perfect blend of comfort and elegance. With four generously sized bedrooms, this property is ideal for families seeking ample space. The home features a welcoming open plan reception and dining room, complete with a multifuel log burner, creating a warm and inviting atmosphere for gatherings and relaxation.
The beautifully designed kitchen is a highlight of the property, providing a delightful space for culinary enthusiasts. The house boasts three well-appointed bathrooms, ensuring convenience for all residents and guests.
Set on an expansive plot, the property includes parking for up to six vehicles, making it perfect for those with multiple cars or for entertaining guests. The joining balcony terrace offers a splendid view of the extensive gardens, which are beautifully landscaped and provide a serene outdoor retreat.
Located just a stone's throw away from Aberdare Park, residents can enjoy the natural beauty and recreational opportunities that the park offers. This home is not just a place to live; it is a sanctuary that combines modern living with the tranquillity of nature. Whether you are looking to entertain or simply unwind, this property is a must-see.
Entrance Porch
Composite front door. Internal solid oak door. UPVC double glazed window to side. Tiled flooring.
Entrance Hall
Solid Oak internal door. Radiator x 1. Solid oak staircase leading to first floor.
Cloakroom
UPVC double glazed window to front. Vanity wash hand basin. W.C.
Open Plan Living Room/Dining Room
7.92m x 7.26m (max) 4.29m (min) (26'0 x 23'10 (maxUPVC double glazed door to rear and side. 4 x radiators. Multi fuel log burner. Bi folding double glazed doors in dining area leading to garden area.
Kitchen
4.83m x 4.14m (15'10 x 13'07)UPVC double glazed window to rear. Granite work top. Provisions for fridge/freezer. Gas hob and integrated oven. Integrated dishwasher. Tiled flooring.
Utility Room
UPVC double glazed window to rear. Provision for washing machine. Kitchen units. Stainless steel sink.
Bedroom/study
3.02m x 3.02m (9'11 x 9'11)UPVC double glazed window to front. 1 x radiator.
Landing
UPVC double glazed window to front x 2. 1 x radiator.
Bedroom 1
5.61m x 3.91m (18'05 x 12'10)UPVC double glazed window to rear. 1 x radiator. Access to balcony. Fitted wardrobes.
En-suite
3.35m x 3.05m (11'0 x 10'0)UPVC double glazed window to rear. Walk in shower. Radiator x 1 . Fitted wall mounted vanity unit and wash hand basin. W.C. Tiled walls.
Bedroom 2
4.47m x 4.11m (14'08 x 13'06)UPVC double glazed window to rear. Radiator x 1. Access to balcony.
Bedroom 3
4.22m x 3.25m (13'10 x 10'08)UPVC double glazed window to front and side. 1 x radiator.
Family Bathroom
3.00m x 2.95m (9'10 x 9'08)UPVC double glazed window to front. Free standing bath. Separate shower. Fitted wall mounted vanity unit and wash hand basin. W.C. Tiled walls.
Garage
Electric roller shutter door with light and power.
Outside
Gravel and lawned area to the front. Multiple parking. Back garden with tiled patio, lawn and mature shrubbery.
Energy Efficiency and Environmental Impact

Although these particulars are thought to be materially correct their accuracy cannot be guaranteed and they do not form part of any contract.
Property data and search facilities supplied by www.vebra.com
