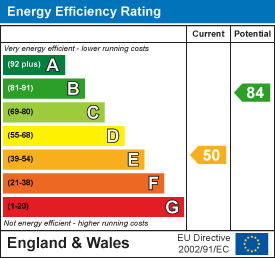
32 Derby Rd
Stapleford
Nottingham
NG9 7AA
Park Drive, Ilkeston
£170,000
2 Bedroom House - End Terrace
- Modern End of Terrace
- Two Spacious Reception Rooms
- Two Double Bedrooms
- Large Bathroom
- Enclosed Rear Garden
- No Upward Chain
- Fantastic Local Amenities and Transport Links
- Ideal for First Time Buyers and Young Families
Situated on Park Drive, Ilkeston, this delightful end terrace house presents an excellent opportunity for families and first-time buyers alike. With its inviting façade, two reception rooms, modern fitted kitchen and bathroom and two double bedrooms, this property boasts a warm and welcoming atmosphere from the moment you arrive.
A contemporary two-bedroom, end of terrace property with the benefit of no upward chain.
This recently renovated property would be considered an ideal opportunity for a large variety of buyers including first time purchasers, young professionals or families.
Situated within walking distance to Ilkeston Town Centre, you are conveniently placed for access to a wide range of local amenities including Morrisons supermarket, schools, healthcare facilities, public houses, parks, and transport links.
In brief the internal accommodation comprises: entrance hall, bright and airy living room, with double doors through to the dining room and kitchen. Then rising to the first floor are two spacious double bedrooms and large bathroom.
Outside the property has a walled frontage with gravelled garden and steps to the front door. The enclosed rear garden is paved with two brick built storage sheds and outside WC.
The property is offered to the market with the advantage of UPVC double glazing throughout, an up to date EICR and gas certificate, and is well worthy of an early internal viewing.
Entrance Hall
UPVC double glazed door through to a welcoming entrance hall, with laminate flooring, radiator and stairs to the first floor landing.
Living Room
3.79 x 4.53 (12'5" x 14'10")Reception room, with laminate flooring, radiator and UPVC double glazed box bay window to the front aspect.
Dining Room
3.77 x 4.02 (12'4" x 13'2")Reception room, with laminate flooring, radiator and UPVC double glazed window to the rear aspect.
Kitchen
2.59 x 3.52 (8'5" x 11'6")Fitted with a range of wall, base and drawer units with work surfacing over and tiled splashbacks, sink and drainer unit with mixer tap, inset electric hob with extractor fan above and integrated electric double oven below, integrated fridge freezer, dishwasher and washer dryer. Access to a useful pantry cupboard and UPVC double glazed window and door out to the rear garden.
First Floor Landing
A carpeted landing space with radiator and access to the loft hatch.
Bedroom One
4.99 x 3.42 (16'4" x 11'2")A large carpeted double bedroom, with two radiators and UPVC double glazed window to the front aspect.
Bedroom Two
2.80 x 4.01 (9'2" x 13'1")A carpeted double bedroom, with radiator and UPVC double glazed window to the rear aspect.
Bathroom
2.36 x 3.86 (7'8" x 12'7")A recently fitted, four-piece suite comprising: low flush WC, wall mounted sink unit with fitted draws, bath and walk in mains controlled shower, part tiled walls, wall mounted heated towel rail and UPVC double glazed window to the rear aspect.
Outside
To the front is a walled frontage with a gravelled area, paved footpath and steps to the front door. The enclosed rear garden is paved with two brick built sheds and outside WC.
Agent Notes
The vendor is an employee of Robert Ellis Estate Agents.
CONTEMPORARY TWO-BEDROOM, END TERRACE PROPERTY WITH NO UPWARD CHAIN
Energy Efficiency and Environmental Impact

Although these particulars are thought to be materially correct their accuracy cannot be guaranteed and they do not form part of any contract.
Property data and search facilities supplied by www.vebra.com




















