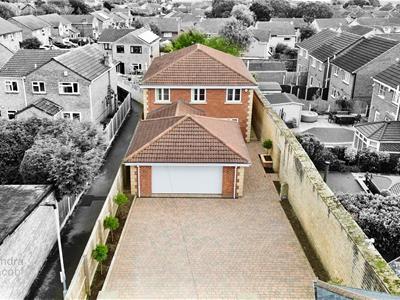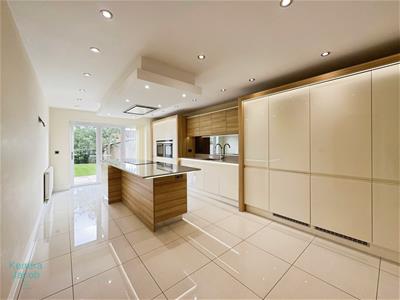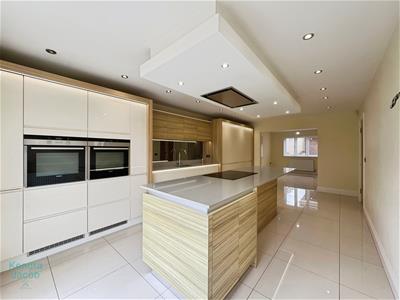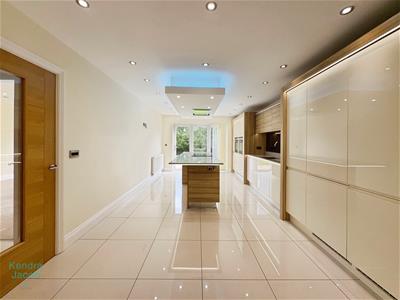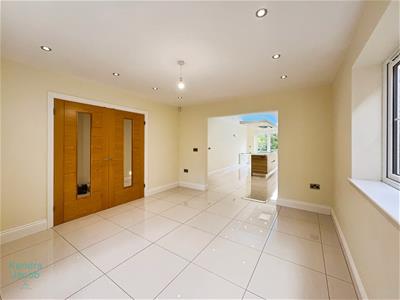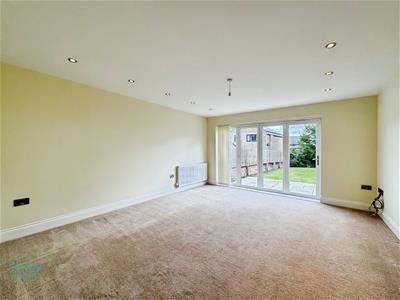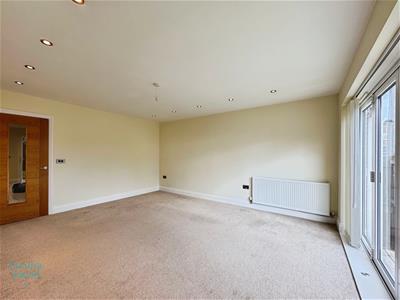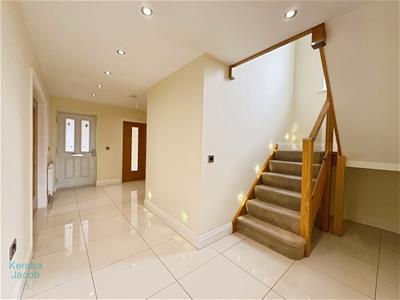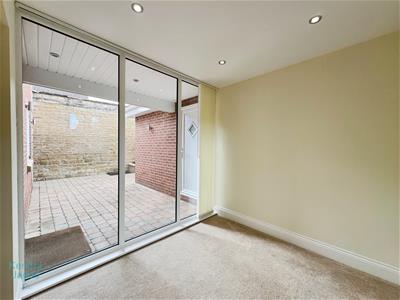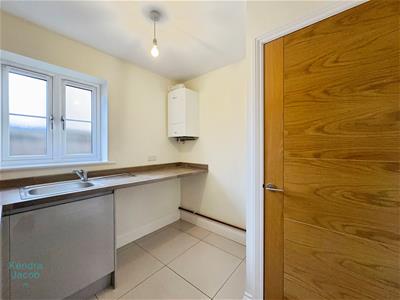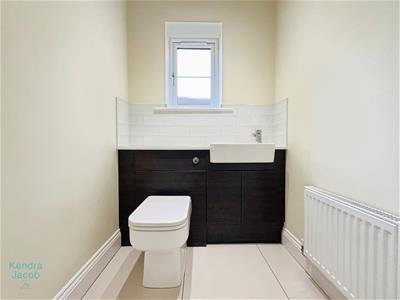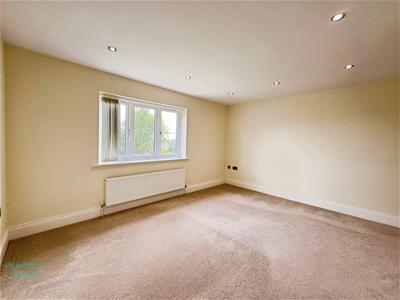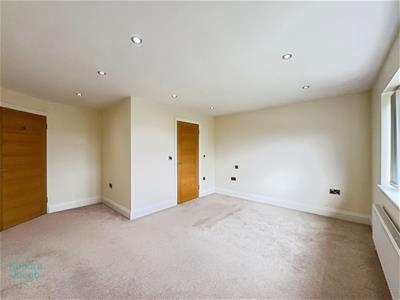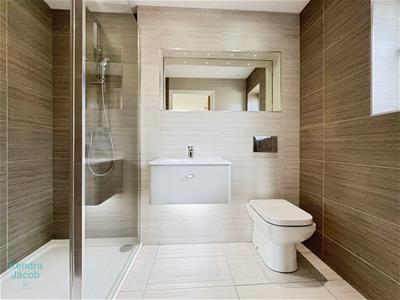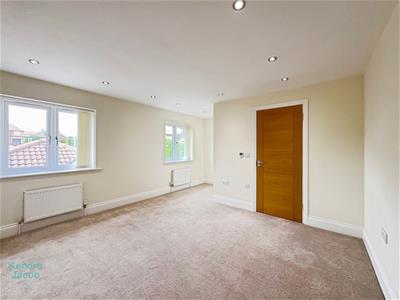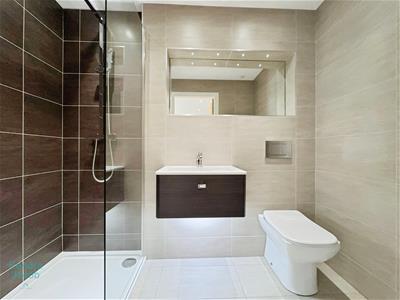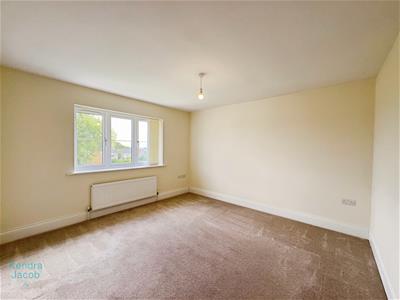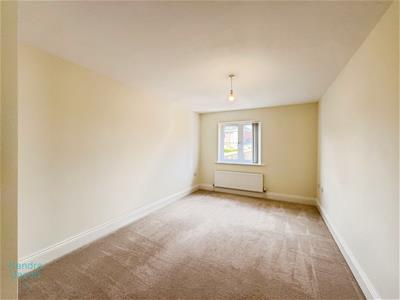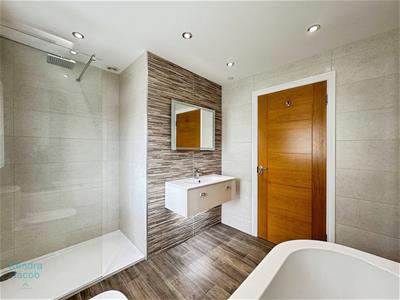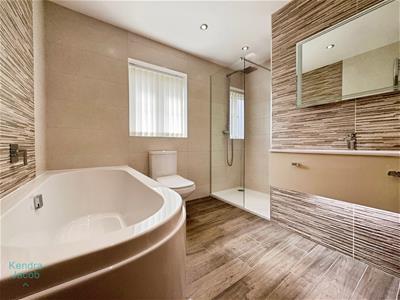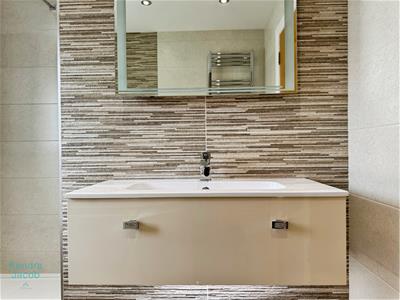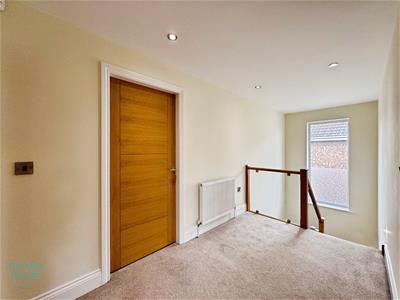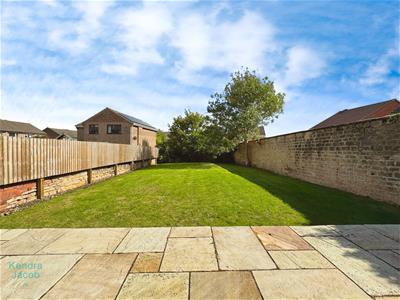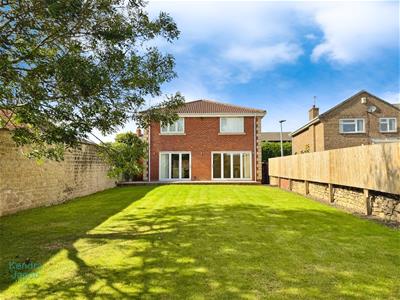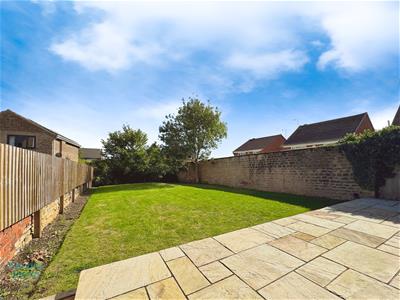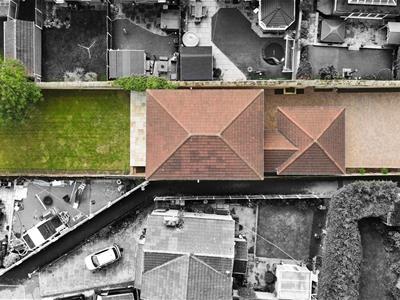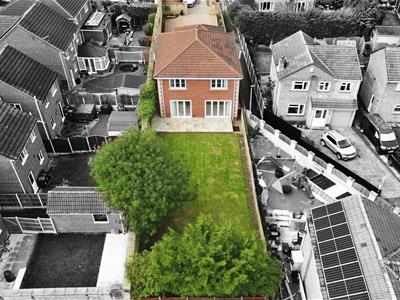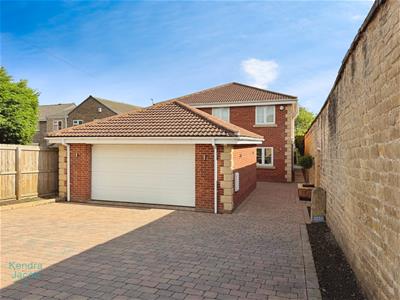J B S Estates
Six Oaks Grove, Retford
Nottingham
DN22 0RJ
Nursery Road, Dinnington, Sheffield
Guide price £450,000 Sold (STC)
4 Bedroom House - Detached
- ***GUIDE PRICE £450,000 - £475,000***
- Superb self-build four-bedroom detached family home
- Finished to a high standard with quality fixtures and fittings throughout
- Stylish and contemporary open-plan kitchen and living spaces
- Luxurious bathrooms including two en-suites and a four-piece family bathroom
- Spacious layout with multiple reception rooms and a dedicated study
- Large plot with landscaped rear garden and generous patio area
- Oversized double garage and ample driveway parking
- Situated in a highly sought-after location, close to local shops, schools and amenities
- Excellent commuter links to Sheffield, Worksop, Crystal Peaks and Rotherham
GUIDE PRICE £450,000 - £475,000
A superb self-build, this spacious four-bedroom detached family home has been finished to an exceptional standard, offering high-specification fixtures and fittings throughout. Designed with modern living in mind, the property boasts a stylish and contemporary interior, including a stunning open-plan kitchen/dining space, luxurious bathrooms, and generous reception rooms.
Positioned on a large plot in a much sought-after residential location, the home is ideally situated within walking distance of local shops, reputable schools, and everyday amenities. Perfect for families and professionals alike, it also offers excellent commuter links to Sheffield, Worksop, Crystal Peaks, and Rotherham.
Externally, the property benefits from a beautifully landscaped rear garden, ample driveway parking, and an oversized double garage – all set behind a stone-walled frontage for added privacy and kerb appeal.
ENTRANCE HALL
Accessed via a sleek, front-facing composite entrance door, the property opens into a beautifully spacious entrance hallway. Finished with elegant porcelain tiled flooring, underfloor heating, LED uplighters and ceiling lighting, this area sets the tone for the rest of the home. A striking solid oak and glass staircase leads to the first-floor landing, making a bold architectural statement.
OPEN PLAN KITHEN DINER
A truly stunning kitchen, fitted with an exclusive range of contemporary wall and base units topped with complementary quartz worktops and ambient LED lighting. The space centres around a large feature island with breakfast bar seating, storage, and premium granite work surfaces. Integrated within the island is a Siemens induction hob, with a sleek ceiling-mounted extractor fan set within a dropped feature ceiling complete with downlighting.
Additional integrated appliances include twin Siemens plan-assisted electric ovens, twin full-height fridge-freezers, and dishwasher.
Stylish UPVC double-glazed bi-fold doors flood the room with natural light and open directly onto the rear garden. Porcelain tiled flooring with under tile heating continues seamlessly through to the dining area, where there’s a central heating radiator and further downlighting – perfect for entertaining.
DINING ROOM
A spacious and elegant dining area featuring front and side-facing UPVC double-glazed windows, central heating radiator, ceiling downlights and double oak doors – ideal for hosting dinner parties or family meals.
UTILITY ROOM
Fitted with high-gloss base units and complementary worktops incorporating a stainless steel sink and mixer tap. Includes a side-facing obscured UPVC double-glazed window, wall-mounted central heating boiler, storage cupboard, and space for freestanding appliances. Finished with porcelain tiled flooring.
LIVING ROOM
A light-filled and stylish living space with rear-facing UPVC bi-fold doors opening onto a beautifully paved patio area. Contemporary ceiling downlights and a central heating radiator make this a comfortable yet modern setting for relaxing or entertaining.
STUDY
Perfect for home working, this bright and airy study features full-height side-facing UPVC double-glazed windows, an additional side window, central heating radiator and integrated ceiling downlighting.
DOWNSTAIRS WC
Beautifully appointed with a modern vanity hand wash basin and low-flush WC. Part-tiled walls, ceramic tiled flooring, chrome radiator, ceiling downlights, and a side-facing obscured UPVC double-glazed window complete the space.
FIRST FLOOR LANDING
The stylish oak and glass balustrade continues to the upper level, with a feature UPVC double-glazed window, ceiling downlighting and quality internal doors leading to four bedrooms and the family bathroom. Loft access hatch included.
MASTER BEDROOM
A beautifully presented principal bedroom with a rear-facing UPVC double-glazed window, central heating radiator and ceiling downlights. A private door leads to the luxurious en-suite.
MASTER EN-SUITE
A sleek and modern shower room featuring a large walk-in shower with waterfall shower head and additional handheld attachment, wall-mounted vanity basin, low-flush WC, chrome towel radiator and stylish floor-to-ceiling tiling. There is also underfloor heating. Finished with downlighting, extractor fan and a side-facing obscured UPVC double-glazed window.
BEDROOM TWO (Optional Principal Suite)
An equally impressive double bedroom with dual front-facing UPVC double-glazed windows, twin central heating radiators, ceiling downlights and access to a second private en-suite.
BEDROOM TWO EN-SUITE
Finished to a high standard, with walk-in shower, waterfall head and handheld attachment, wall-hung vanity unit, low-flush WC, chrome heated towel rail, extractor fan, ceiling downlighting, and tiled walls and flooring. There is also underfloor heating.
BEDROOM THREE
A spacious double bedroom with a rear-facing UPVC double-glazed window overlooking the landscaped garden, and central heating radiator.
BEDROOM FOUR
Another generous double room with a front-facing UPVC double-glazed window and central heating radiator.
FAMILY BATHROOM
A luxurious four-piece suite comprising a panelled bath, large walk-in shower with waterfall head and separate attachment, wall-hung vanity hand wash basin and low-flush WC. Fully tiled walls and flooring, chrome towel radiator, extractor fan, ceiling downlighting, and a front-facing obscured UPVC double-glazed window complete this elegant space. There is also underfloor heating.
EXTERIOR
Occupying a generous plot set back from the main road, the home is approached via a long driveway leading into a stone-walled front garden. A block-paved drive provides ample off-road parking for multiple vehicles and leads to an oversized double garage. Behind the garage is a private courtyard area with gated access to the rear garden.
To the rear, a beautifully landscaped garden ideal for families or entertaining, predominantly laid to lawn and framed by attractive stone walls. A paved patio seating area is perfect for alfresco dining, with outdoor lighting and water tap included.
DOUBLE GARAGE
A spacious double garage with an electric roller shutter door, rear access door, power and lighting – ideal for secure parking, storage or workshop use.
Energy Efficiency and Environmental Impact

Although these particulars are thought to be materially correct their accuracy cannot be guaranteed and they do not form part of any contract.
Property data and search facilities supplied by www.vebra.com
