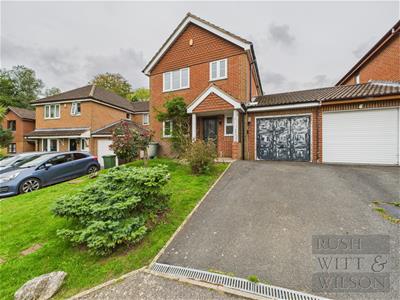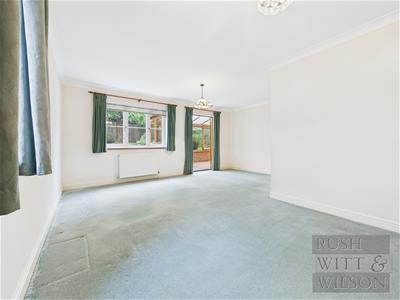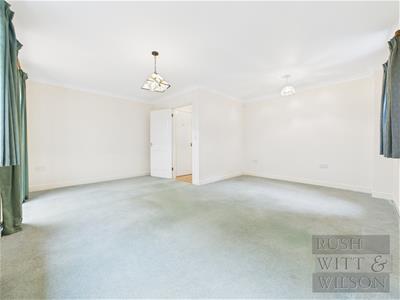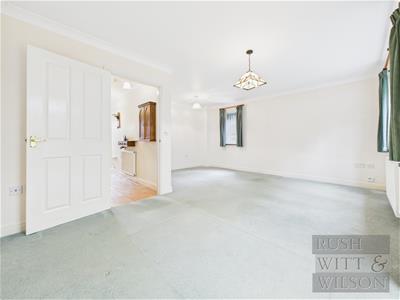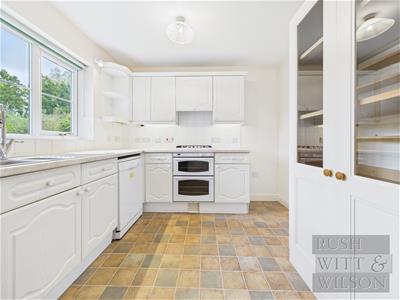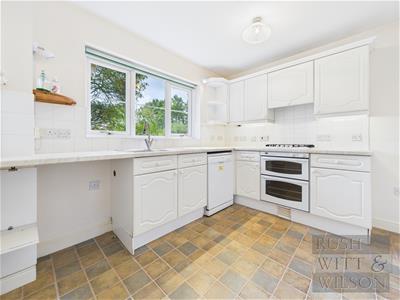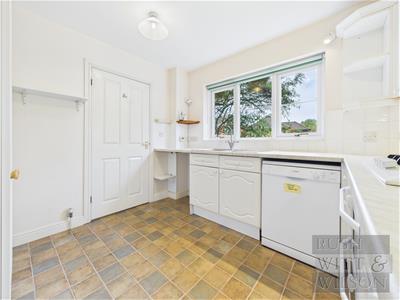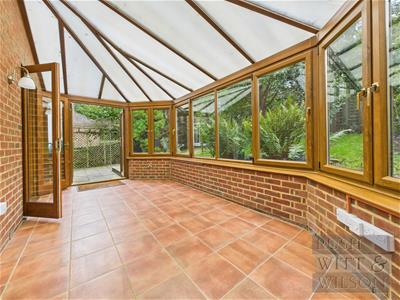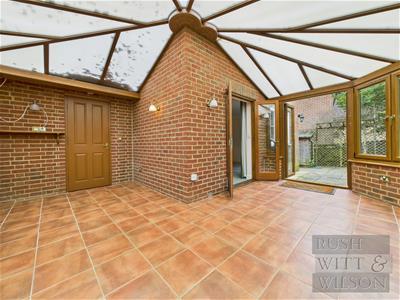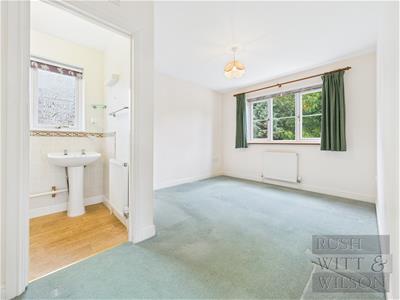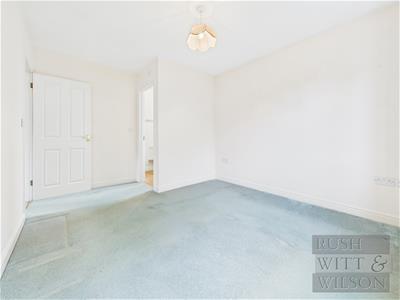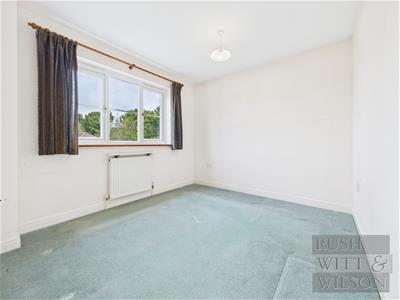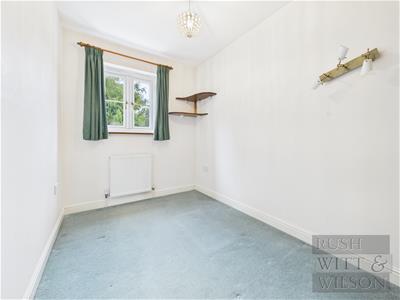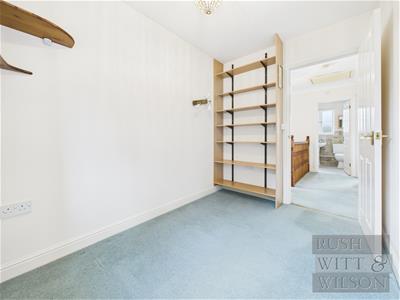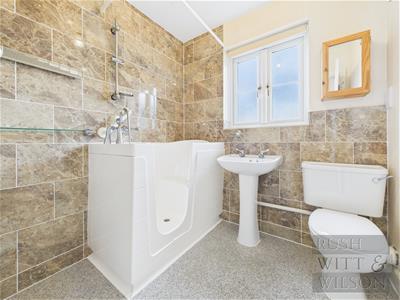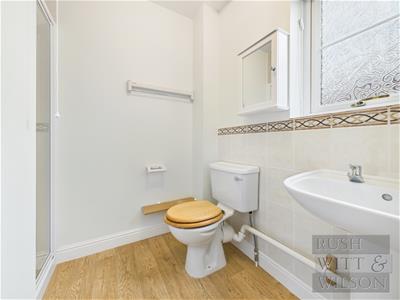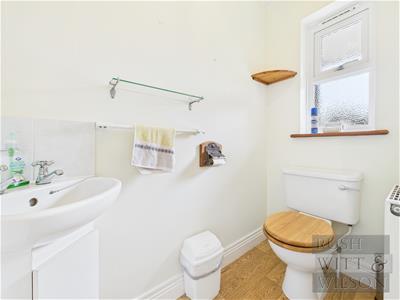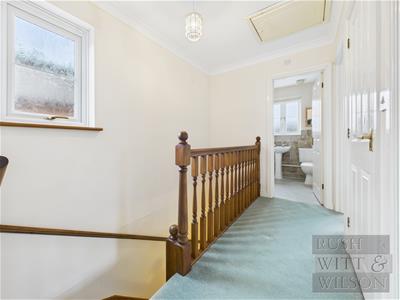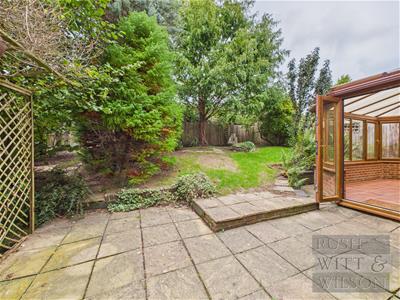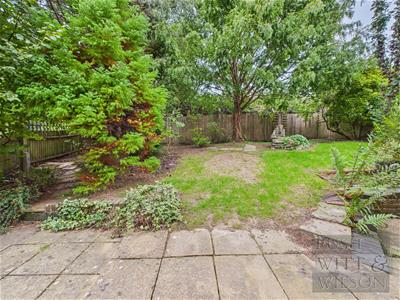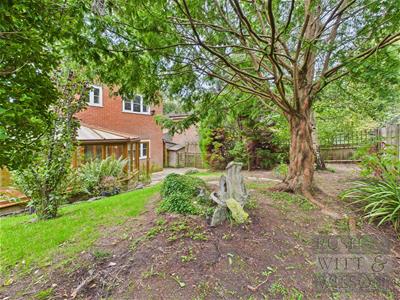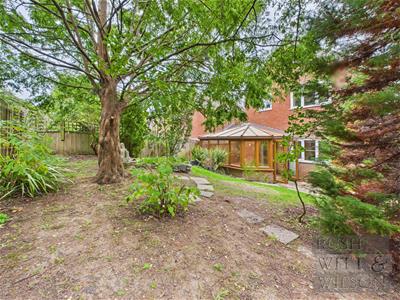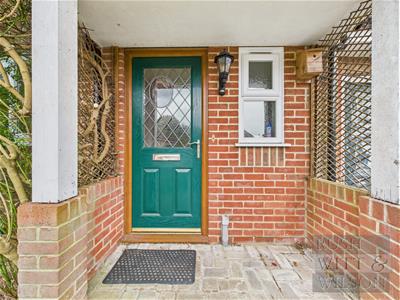
88 High Street
Battle
East Sussex
TN33 0AQ
Knights Meadow, Battle
£325,000
3 Bedroom House - Detached
- 360° HDR VIRTUAL TOUR
- Chain Free
- Link Detached Home
- Three Bedrooms
- Living / Dining Room
- Conservatory
- Garage & Off Road Parking
- Walking Distance to Battle Mainline Station
- COUNCIL TAX BAND - E
- EPC - B
Chain Free and positioned just south of Battle High Street near the sought-after Knights Meadow, this modern three-bedroom link-detached home enjoys a convenient location within walking distance of woodland trails, bus routes, the mainline station, shops, cafés, and restaurants. It falls within the catchment for highly regarded schools, including Claverham. The property offers off-road parking, an integral garage, and well-arranged accommodation with scope for the next owner to add their own style. The ground floor features a fitted kitchen, cloakroom/wc, and a spacious living/dining room opening into an L-shaped conservatory—ideal as extra sitting or dining space. The conservatory connects to the garden and garage, creating flexible flow. Upstairs are three bedrooms, the master with a generous en suite, plus a family bathroom. The private rear garden provides a peaceful outdoor retreat.
This property is for sale by the Modern Method of Auction, meaning the buyer and seller are to Complete within 56 days (the "Reservation Period"). Interested parties personal data will be shared with the Auctioneer (iamsold).
If considering buying with a mortgage, inspect and consider the property carefully with your lender before bidding.
A Buyer Information Pack is provided. The winning bidder will pay £349.00 including VAT for this pack which you must view before bidding.
The buyer signs a Reservation Agreement and makes payment of a non-refundable Reservation Fee of 4.5% of the purchase price including VAT, subject to a minimum of £6,600.00 including VAT. This is paid to reserve the property to the buyer during the Reservation Period and is paid in addition to the purchase price. This is considered within calculations for Stamp Duty Land Tax.
Services may be recommended by the Agent or Auctioneer in which they will receive payment from the service provider if the service is taken. Payment varies but will be no more than £450.00. These services are optional
Hallway
4.80m x 1.09m (15'9 x 3'7)
Cloakroom/WC
1.80m x 0.91m (5'11 x 3')
Kitchen
2.79m x 3.05m (9'2 x 10')
Living/Dining Room
4.95m x 5.18m (16'3 x 17')
Conservatory
4.83m x 2.26m (15'10 x 7'5)
First Floor
Landing
2.87m x 1.04m (9'5 x 3'5)
Bedroom
3.99m x 3.05m (13'1 x 10')
En-Suite
1.88m x 1.30m (6'2 x 4'3)
Bedroom
2.79m x 3.05m (9'2 x 10')
Bedroom
2.95m x 2.01m (9'8 x 6'7)
Shower/Bathroom
1.78m x 1.98m (5'10 x 6'6)
Outside
Garage
2.67m x 2.67m (8'9 x 8'9)
Store Room
2.69m x 2.67m (8'10 x 8'9)
Agents Note
None of the services or appliances mentioned in these sale particulars have been tested.
It should also be noted that measurements quoted are given for guidance only and are approximate and should not be relied upon for any other purpose.
Council Tax Band – E
A property may be subject to restrictive covenants and a copy of the title documents are available for inspection.
If you are seeking a property for a particular use or are intending to make changes please check / take appropriate legal advice before proceeding.
Energy Efficiency and Environmental Impact
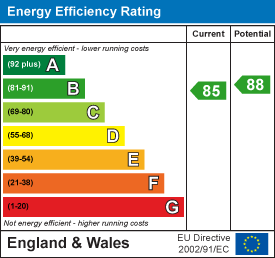
Although these particulars are thought to be materially correct their accuracy cannot be guaranteed and they do not form part of any contract.
Property data and search facilities supplied by www.vebra.com
