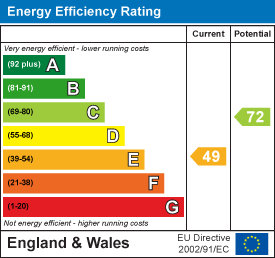HAYLANDS, RYDE
£235,000
3 Bedroom House - Semi-Detached
- Well Presented Semi Detached House
- Comfortable 2/3 Bedroom Accommodation
- Generous 65 ft Rear, West facing Garden
- Stylish Upstairs Shower Suite & Downstairs Cloakroom W.C
- 13'9 Bay Window Lounge
- PARKING
- Separate Dining Room
- 15'8 Kitchen Overlooking Garden
- Well Placed for Local School & Shop
- D/Glazing & Gas C/Heating
Sufficiently out of town to offer a quieter environment in which to live yet close enough to the High Street shops to be convenient. This attractive semi detached home very much has this benefit and a lot more to boot. The interior is smartly presented throughout and the garden has been lovingly landscaped to complete this well rounded offering. The ground floor sees the classic two reception room layout where the lounge has a box bay window for added light and a feature fireplace focal point. The separate dining room sits off the kitchen and this seamlessly connects to the sunny west facing garden. A recent addition is the NEW downstairs cloakroom W.C. Upstairs and there are three bedrooms and an interconnecting shower room. The upper floor reveals surprisingly impressive views towards the countryside surrounding Ryde. The frontage has been designed for off road parking for a vehicle and much of St Michaels' Avenue is unrestricted for on-street parking. Further conveniences include having Ryde's newest school just down the road and a handy corner shop and the end of the avenue. A walk down nearby Pellhurst Road will get you to another junior and a senior school, here you will also find local bus stops. Ryde has arguably one of the best selections of shops and facilities found anywhere on the Island and these will be just a few minutes drive from here. Our lovely coastal town of Ryde is also home to miles of sandy beaches and regular passenger connections to the mainland. Call us and we will tell you more.
Entrance Hall
Lounge
4.19m max into bay x 3.51m (13'9 max into bay x 11
Dining Room
3.45m x 3.45m (11'4 x 11'4)
Built in storage
Kitchen & Utility
4.78m max x 2.26m max (15'8 max x 7'5 max)
Cloakroom W.C
Landing
Loft access with pull down ladder
Bedroom One
3.51m max including wardrobe x 3.51m (11'6 max inc
Bedroom Two
3.48m plus storage x 2.49m (11'5 plus storage x 8'
Built in storage
Study/Bedroom Three
2.67m x 2.24m (8'9 x 7'4)
Shower Room
2.24m x 1.88m (7'4 x 6'2)
Gardens
The frontage is laid to brick paving for parking purposes. A gated side access leads to the rear garden. This has been tastefully landscaped to create three individual areas. The raised terrace sits off the back of the property and is edged by rendered wall planters. Flower beds and a gravelled seating area surround the sunken pond. Fruit trees sit to the side of the centre patio area. At the rear of the garden are the raised vegetable plots and yet another seating area. Garden shed. Garden tap. A pathway runs the full length of the garden. The garden extends to some 65ft in length. External light.
Parking
A brick paved hardstand offers space for a vehicle.
Tenure
Freehold
Council Tax
BAND B
Flood Risk
Very Low Risk
Mobile Coverage
Coverage includes EE, O2, Three & Vodaphone
Broadband Connectivity
Up to Ultrafast Fibre Available
Construction Type
Rough cast rendered elevations. Cavity walls.
Services
Unconfirmed gas, electric, telephone, mains water and drainage.
Agent Notes
Our particulars are designed to give a fair description of the property, but if there is any point of special importance to you we will be pleased to check the information for you. None of the appliances or services have been tested, should you require to have tests carried out, we will be happy to arrange this for you. Nothing in these particulars is intended to indicate that any carpets or curtains, furnishings or fittings, electrical goods (whether wired in or not), gas fires or light fitments, or any other fixtures not expressly included, are part of the property offered for sale.
Energy Efficiency and Environmental Impact

Although these particulars are thought to be materially correct their accuracy cannot be guaranteed and they do not form part of any contract.
Property data and search facilities supplied by www.vebra.com
















