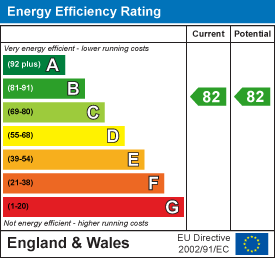Vectis Way, Cosham
Per Month £1,200 p.c.m. To Let
2 Bedroom Flat - Purpose Built
- TWO DOUBLE BEDROOM APARTMENT
- WALKING DISTANACE TO QA HOSPITAL
- GOOD SIZE LOUNGE/DINING ROOM
- FITTED KITCHEN WITH APPLIANCES
- JULIET BALCONY
TWO BEDROOM APARTMENT | 15-MINUTE WALK TO QA HOSPITAL
Cosgroves are delighted to offer this well-presented two-bedroom, third-floor apartment in the popular area of Cosham, Portsmouth. The property comprises two spacious double bedrooms, a generous lounge and dining area, and a well-proportioned kitchen.
Ideally located within walking distance of local amenities and Cosham train station, and just 15 minutes from QA Hospital, this apartment combines comfort with excellent convenience. This is one not to be missed.
6 Month Contract
Rent: £1200.00 Per calendar Month
Security Deposit £1380.00 (5 Weeks)
Council tax band – B (exemption may apply)
EPC - B
Broadband/Mobile Supply Check: Please use the Ofcom website
Communal Entrance
Double glazed door to communal entrance lobby, stairs to third floor. Flat front door to:
Entrance Hall
Laminate flooring, meter cupboard, electric night storage heater, coved ceiling, spotlights, airing cupboard housing hot water tank.
Lounge/Dining Room
5.26m x 3.38m (17'3 x 11'1)Double glazed window and double glazed sliding doors to Juliet balcony, Coved ceiling, spotlights, electric night storage heater.
Kitchen
3.07m x 2.62m (10'1 x 8'7)One and a half bowl stainless steel sink unit with range of wall and base cupboards with work surfaces over. Built in oven, hob, extractor, washing machine, fridge freezer, tiled flooring, coved ceiling, double glazed window to side.
Bedroom 1
4.09m x 3.45m (13'5 x 11'4)Double glazed sliding door to Juliet balcony, electric night storage heater, coved ceiling.
Bedroom 2
3.20m x 2.95m (10'6 x 9'8)Double glazed window to side, electric night storage heater, coved ceiling.
Bathroom
2.21m x 1.75m (7'3 x 5'9)White suite comprising bath with shower over, WC, wash hand basin, part tiled walls, tiled flooring, coved ceiling, spotlights, extractor, heated towel rail.
Additional Information
Tenure - Share of freehold
Length of Lease - 99 years from 25/03/2004 - 78 Years remaining approximately.
Service Charge - £2300pa which includes buildings insurance
Ground Rent - N/A
The information provided about this property does not constitute or form part of an offer or contract, nor may it be used as a representation.
All interested parties must verify accuracy and your solicitor must verify tenure/lease information, fixtures and fittings and, where the property has been extended/converted, planning/building regulation consents. All dimensions are approximate and quoted for guidance only as are floor plans which are not to scale and their accuracy cannot be confirmed.
Reference to appliances and/or services does not imply they have been tested.
Energy Efficiency and Environmental Impact

Although these particulars are thought to be materially correct their accuracy cannot be guaranteed and they do not form part of any contract.
Property data and search facilities supplied by www.vebra.com










