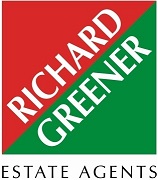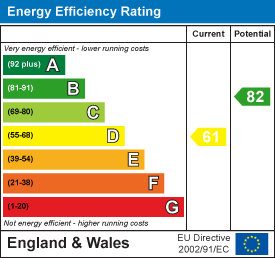
Greener Rentals & Property Management
Tel: 01604 250 066
Fax: 01604 232627
Email: rentals@richardgreener.co.uk
9 Westleigh Office Park
Northampton
NN3 6BW
Princess Close, Abington Vale, NN3
Per Calendar Month £1,475 p.c.m. To Let
4 Bedroom House - Detached
- Detached family home
- Spacious lounge & dining room
- Modern kitchen
- Four bedrooms
- Enclosed rear garde
- Garage &
- Off-road parking
- Prime Abington Vale location
- Pets Welcome
IF YOU WOULD LIKE TO VIEW THIS PROPERTY PLEASE CLICK THE BUTTON WITH THE EMAIL LOGO AND WE WILL BE IN TOUCH WITH YOU SOON.
Available End of October
A well presented four-bedroom detached home in the heart of Abington Vale. With a private rear garden, garage, off-road parking and excellent local schools and transport links nearby.
Unfurnished Accommodation; Entrance Hall, Lounge, Dining Room, Cloakroom, Kitchen, Four Bedrooms, Family bathroom, driveway parking for one car and a additional single detached garage. EPC - C. Council tax band D. Pets are considered subject to an additional £50 per pet per month.
Step inside this beautifully presented four-bedroom detached home in the sought-after area of Abington Vale. The entrance hall is light and welcoming, with a handy downstairs WC and storage. To the front, the spacious lounge features a box bay window and a modern feature fireplace – a comfortable space to relax and unwind. Double doors lead you through to the dining room, where sliding patio doors open onto the garden, filling the room with natural light and making it ideal for entertaining.Fully fitted kitchen with a range of units, wood-effect worktops, and integrated appliances including oven, induction hob and dishwasher. Upstairs, the master bedroom is complete with fitted wardrobes. There are two further double bedrooms, a fourth single bedroom, and a family bathroom finished with a contemporary suite and shower.
Outside, the property enjoys an enclosed rear garden, mainly laid to lawn with a patio seating area, well-kept borders, and access to the detached garage. To the front, there is off-road parking and a neat lawned frontage.
Located in Abington Vale, this home is perfectly placed for local schooling, amenities, and easy access to the A45 and A43.
Entrance Hall
3.91m x 0.99m (12'10 x 3'03)
Cloakroom
1.47m x 0.97m (4'10 x 3'02)
Lounge
4.17m x 3.73m (13'08 x 12'03)
Dining Room
3.23m x 3.23m (10'07 x 10'07)
Kitchen
3.23m x 2.97m (10'07 x 9'09)
Landing
3.84m x 1.04m (12'07 x 3'05)
Master Bedroom
3.96m x 2.67m (13'070 x 8'09)
Bedroom Two
3.25m x 2.64m (10'08 x 8'08)
Bedroom 3
3.07m x 2.06m (10'01 x 6'09)
Bedroom Four
2.67m x 2.06m (8'09 x 6'09)
Bathroom
215.80m x1.65m (708' x5'5)
Energy Efficiency and Environmental Impact

Although these particulars are thought to be materially correct their accuracy cannot be guaranteed and they do not form part of any contract.
Property data and search facilities supplied by www.vebra.com














